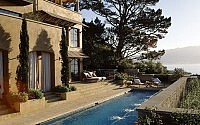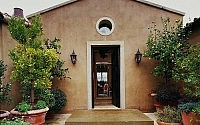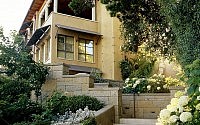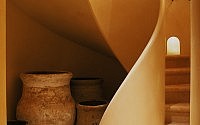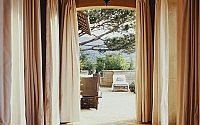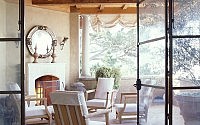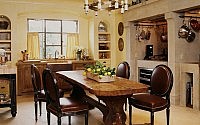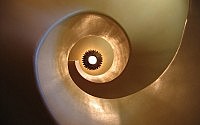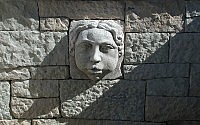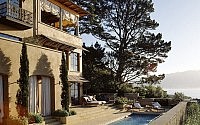Hill House by BCV Architects
This 7,000 sq ft, three-story residence featuring amazing views of Mount Tamalpais and Richardson Bay is situated in Northern California, United States. It was designed by BCV Architects.

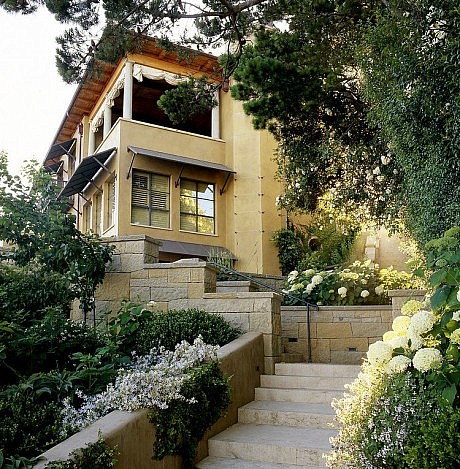
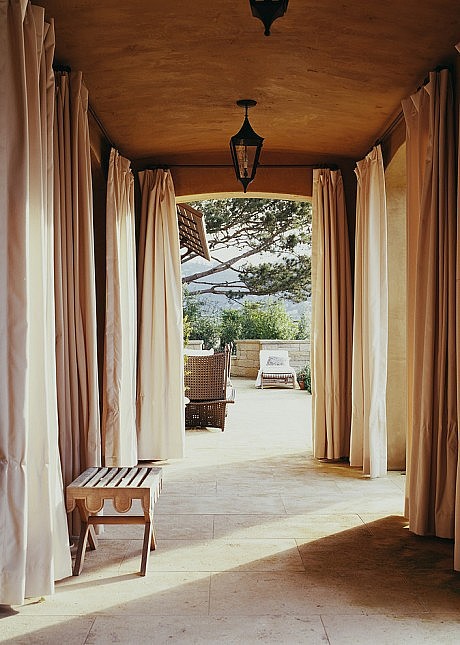
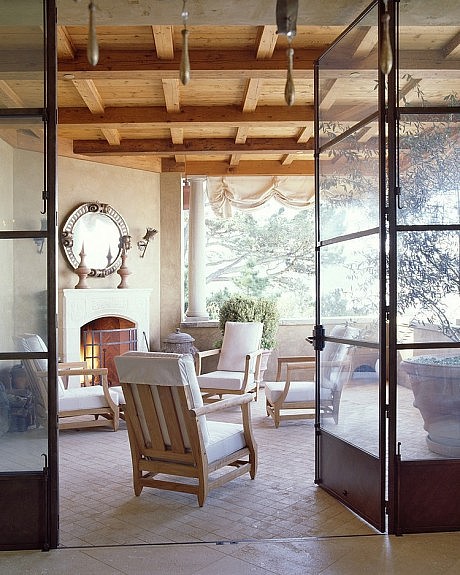

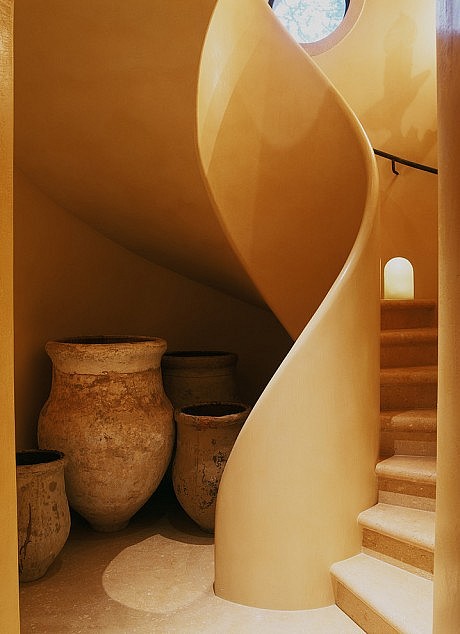
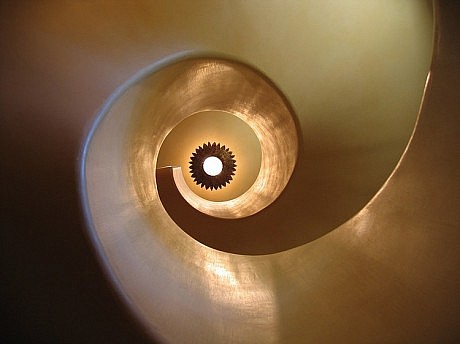

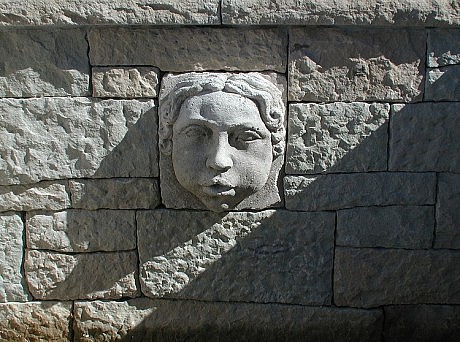
Description by BCV Architects
Designed for the enjoyment of the Northern California climate and the views of Richardson Bay, Mt. Tamalpais, and sunsets over the Marin Headlands, this 7,000 sf, three-story residence has multiple outdoor living areas. The home is anchored into its steep hillside site with hand-cut stone walls, elegant gardens and fountains. The upper outdoor loggia has a fireplace and radiant floors to extend the seasons for outdoor living even when the fog rolls in. The lower level features an outdoor pizza oven, a fire pit, a pool and Roman spa. A stone and plaster spiral stair gracefully but purposefully moves guests between the top and bottom “public” floors and encourage them to bypass the middle “private” bedroom floor. The walls and ceilings are plastered throughout the home, including custom plaster air vents integrated into the plaster surfaces. All exterior doors, windows, balconies and louvered awnings were custom-designed out of steel and bronze.
- by Matt Watts