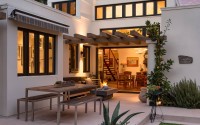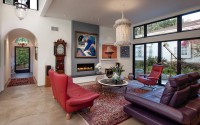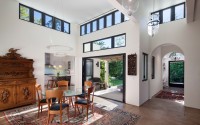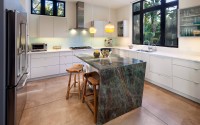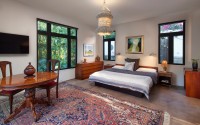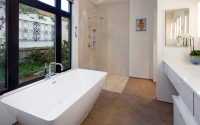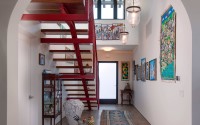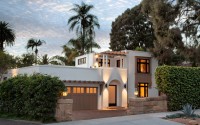Transitional Home by Allen Construction
Located in Southern California, this transitional residence was remodelled by Allen Construction.

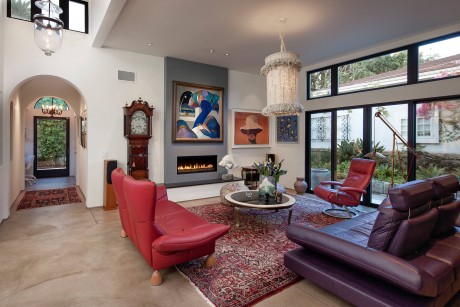
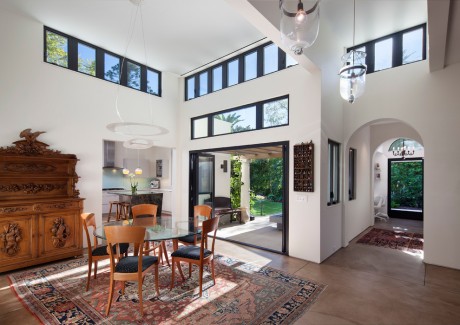
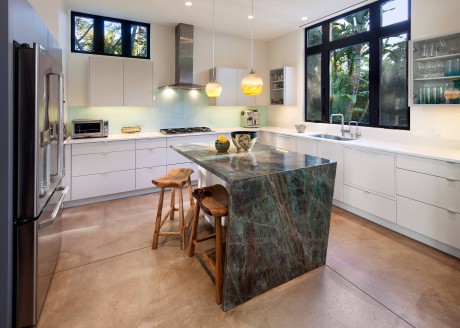
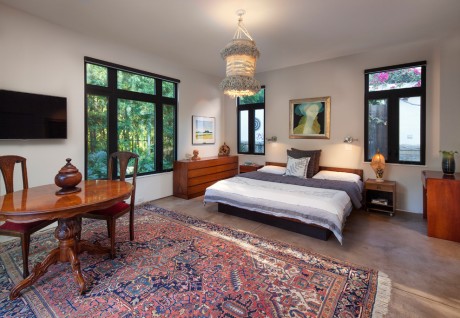
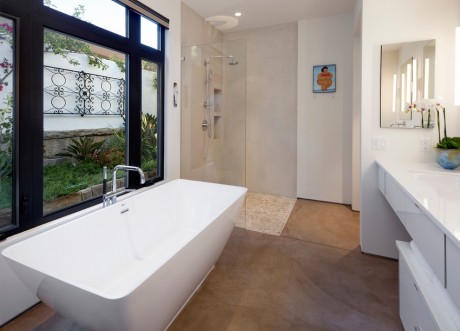
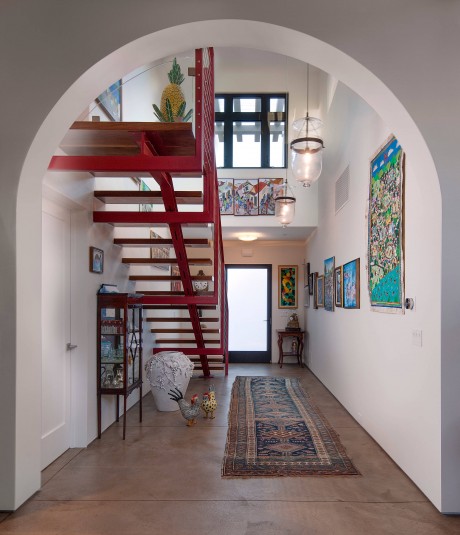
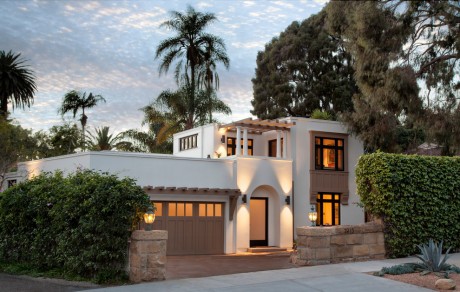
Description by Allen Construction
These clients wanted to retire in Southern California from the East Coast, but never intended to build a new home. They looked at a number of existing homes to purchase and remodel, but when they stumbled on an amazing and rare opportunity to purchase a newly created lot in an enviable neighborhood, they couldn’t say no. The owners of the adjacent estate had subdivided their lot, offering the former gardens to the lucky buyers. The clients’ real estate agent suggested Allen Construction as their new home builder. They hired architect Peter Becker for the design. The rest is history.
The goal for these clients was to build a new home with a transitional design that was large enough for their children and grandchildren to visit, but small enough to age in place comfortably with a budget they could afford on their retirement income. They wanted an open floor plan, with plenty of wall space for art and strong connections between indoor and outdoor spaces to maintain the original garden feeling of the lot. A unique combination of cultures is reflected in the home – the husband is from Haiti and the wife from Switzerland. The resulting traditional design aesthetic is an eclectic blend of Caribbean and Old World flair.
The home’s footprint was defined by the lot’s setbacks and every trick was used to make the new home seem bigger and grander than it was. What we couldn’t build in square footage, we crafted with volume and natural light. During design, the City’s Architectural Review Board stepped in and required Spanish styling in keeping with the neighborhood’s design guidelines. So plain-column trellises, a wooden bay window and arches were built on an axis leading from the front door to the back. The City approved the resulting transitional design as just Spanish enough.
Photography courtesy of Allen Construction
- by Matt Watts