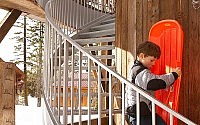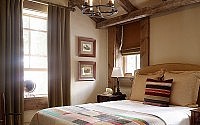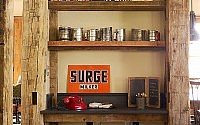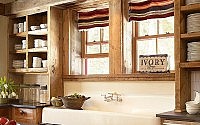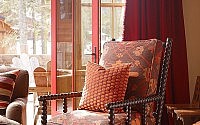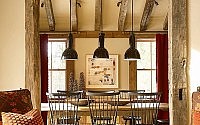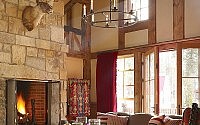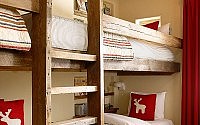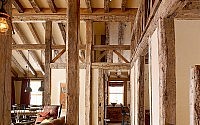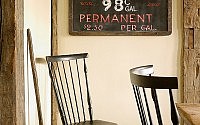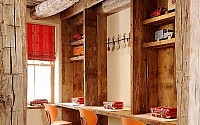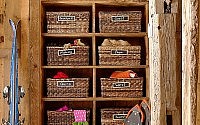Ski Barn by Robert Kelly
This rustic 5,200 square foot six-bedroom ski cabin recently designed by Robert Kelly is situated in Sugar Bowl, California.

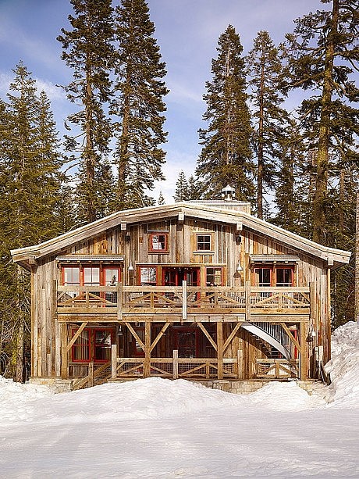
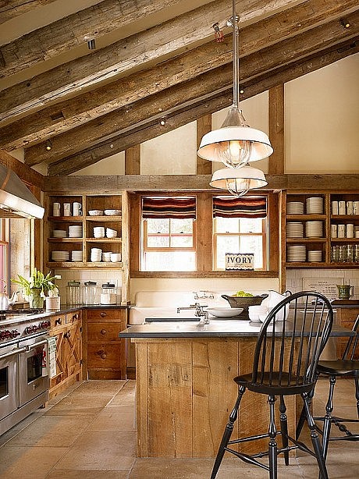
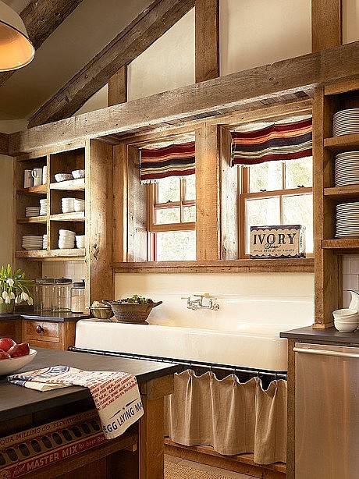
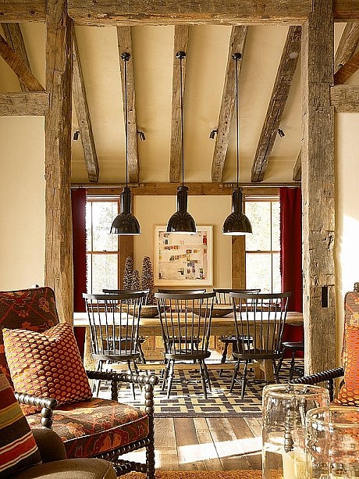
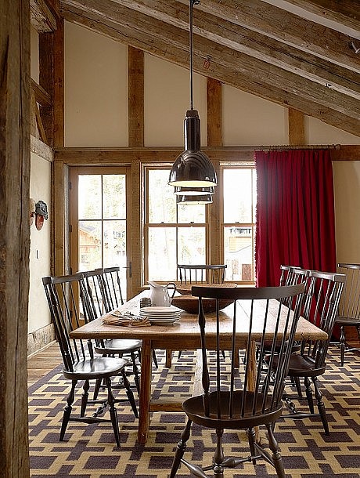
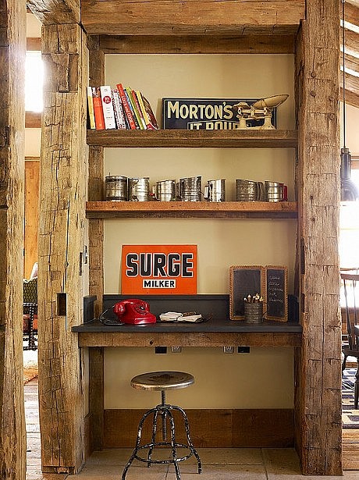
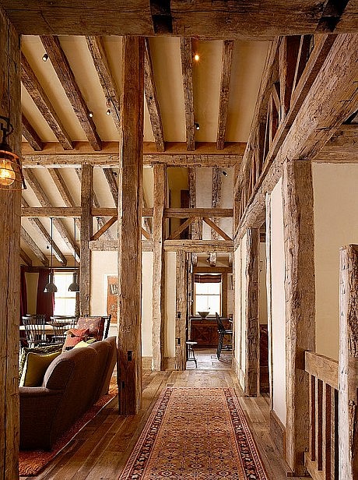
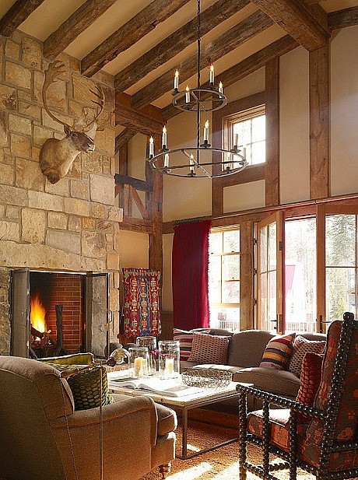
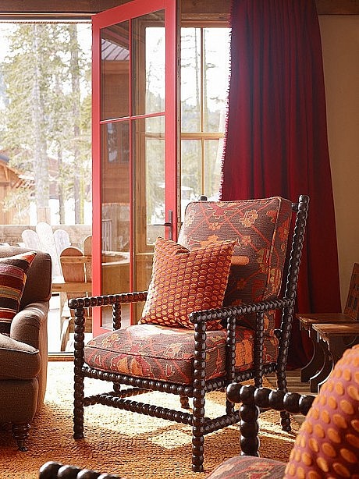
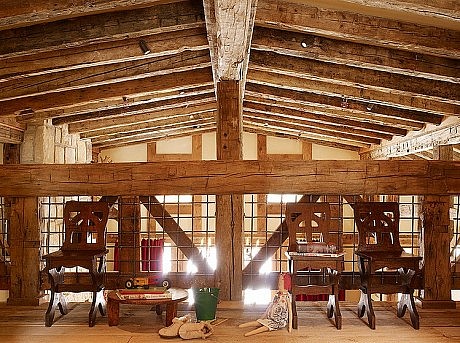
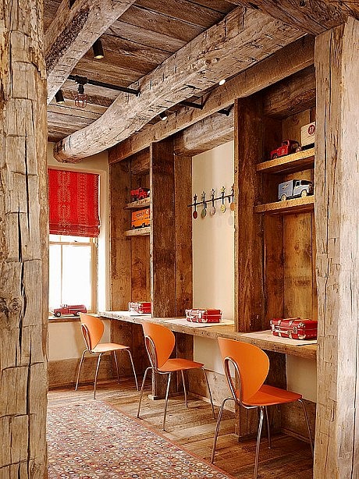
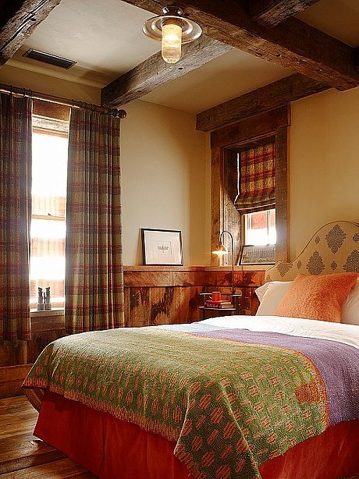
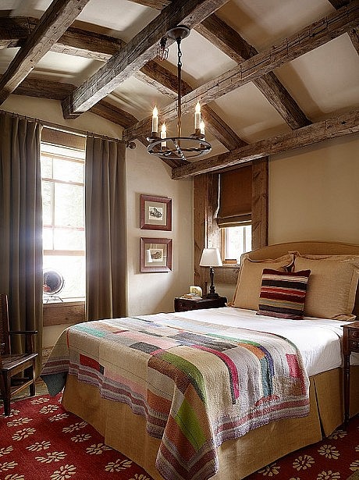
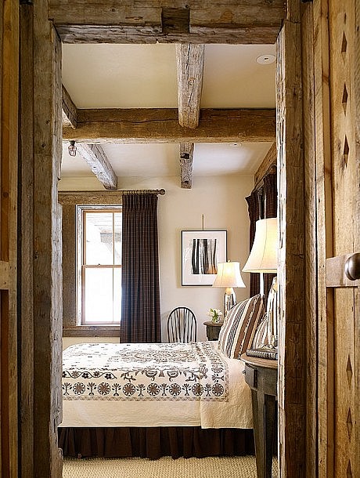
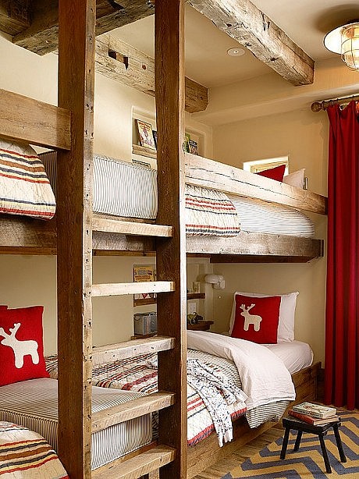
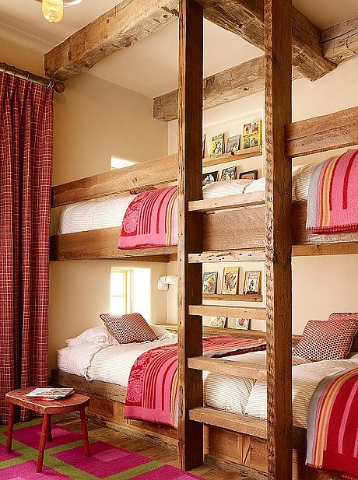
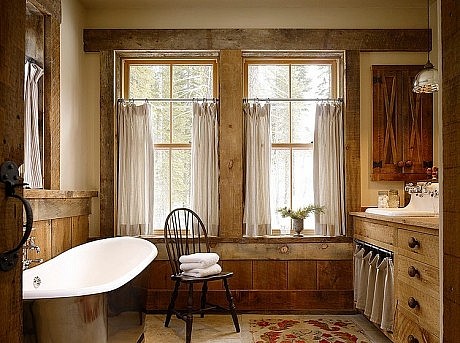
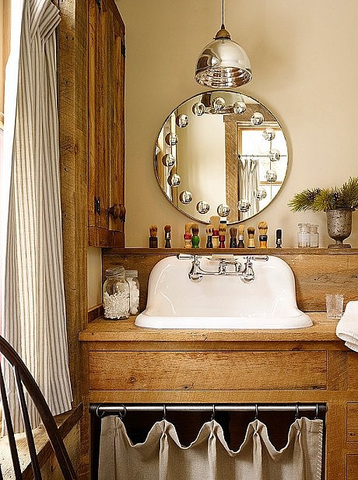
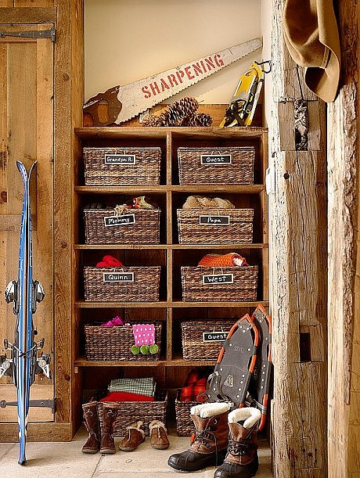
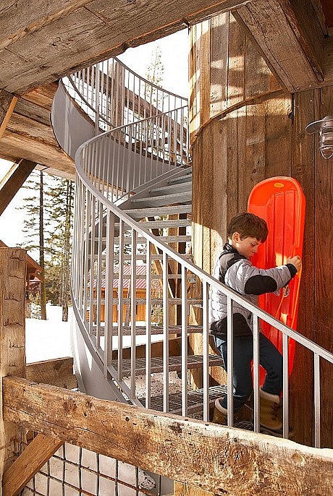
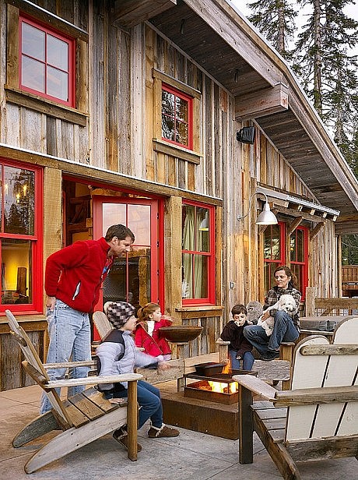
Description by Robert Kelly
A romantic notion of the American barn inspired this rustic six-bedroom ski cabin, as evidenced from the design itself and the materials used to build the home. The exterior siding, interior floors, railings and massive beams all came from reclaimed barn wood. Hoping to make the building as green as possible, the owners also used Forest Stewardship Council (FSC)-certified framing lumber, formaldehyde-free plywood, and soy-based foam insulation.
But the barn is also a fun vacation home, with a loft, two kids’ rooms with built-in bunk beds, and a massive fireplace in the living room for cozy entertaining. Other details include industrial light fixtures from Europe, a farmhouse sink bought off Craigslist, and decorator touches courtesy of eBay. For aprè-ski, a large outdoor deck features a built-in fire pit and helical stairs that wind around a water tower hot tub.
- by Matt Watts