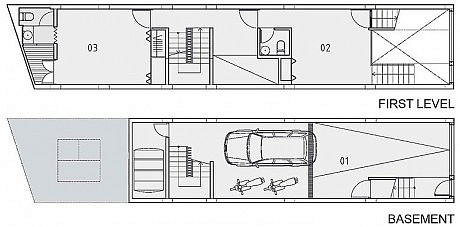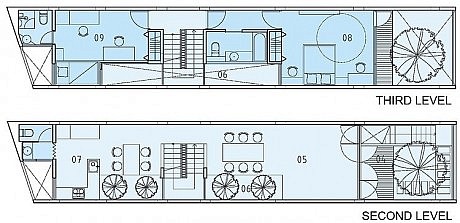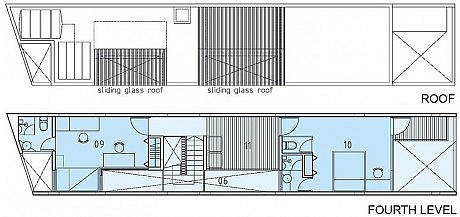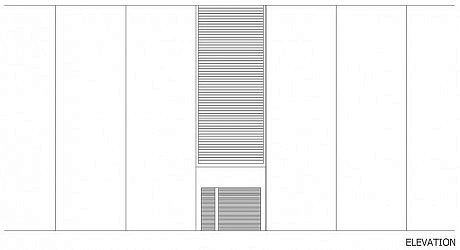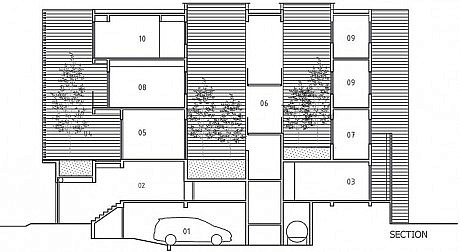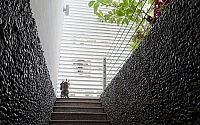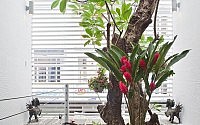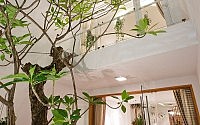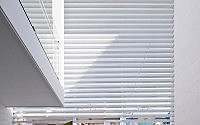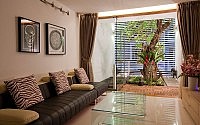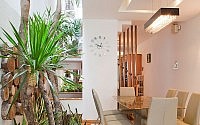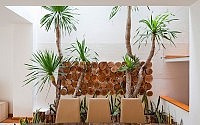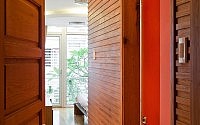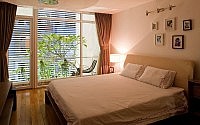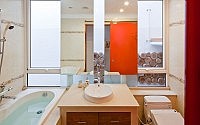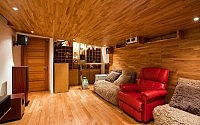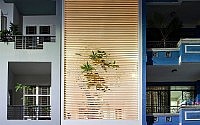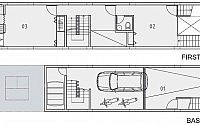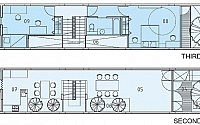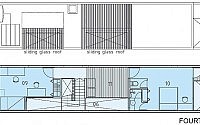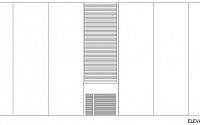Nhabeo House by Trinhvieta-Architects
Designed by Trinhvieta-Architects, this modern 4m wide single family residence is located in Ho Chi Minh City (formerly Saigon), Vietnam.
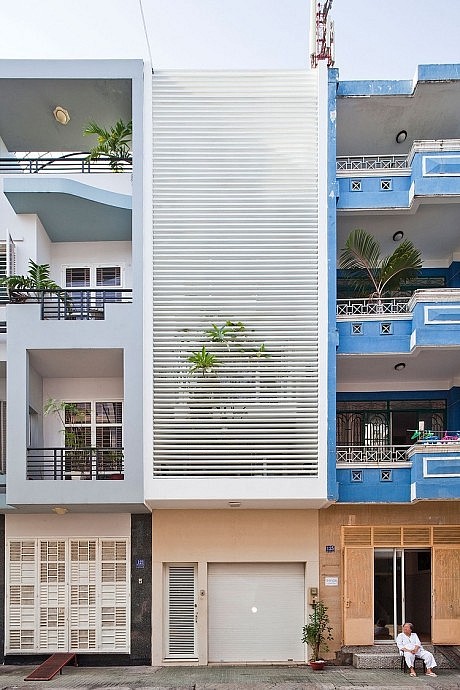
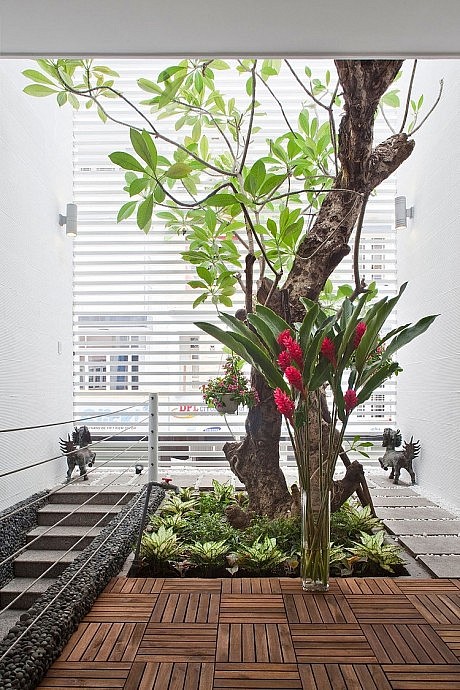
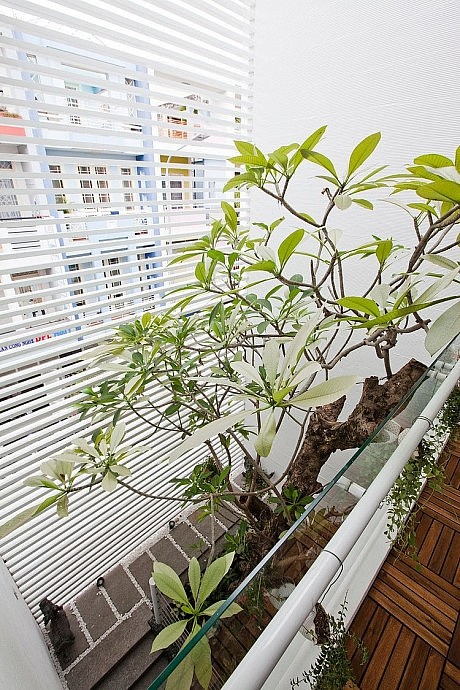

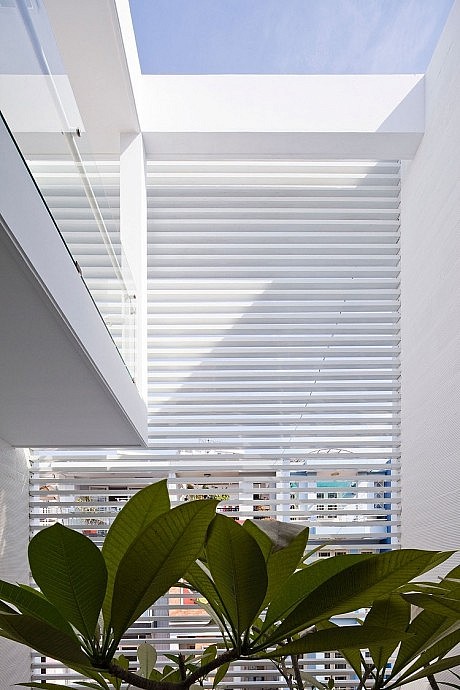
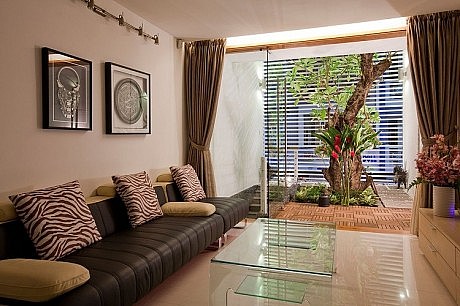
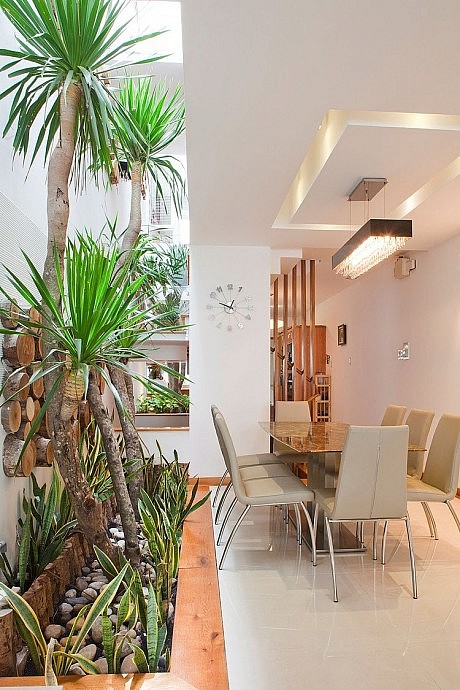
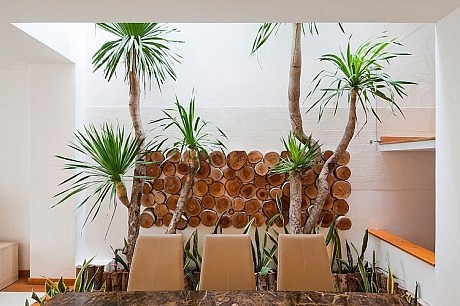
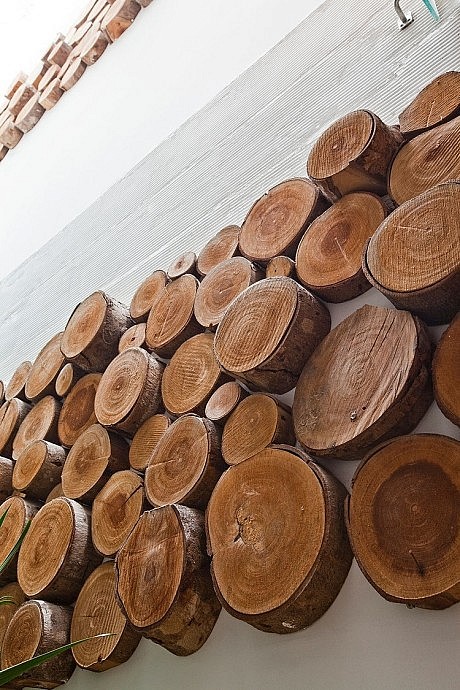
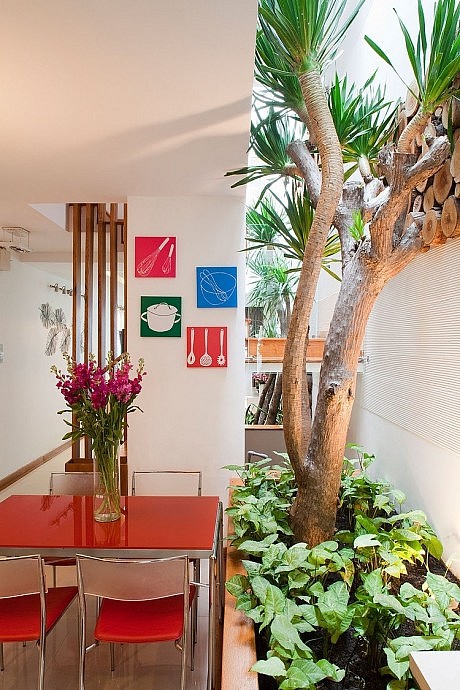
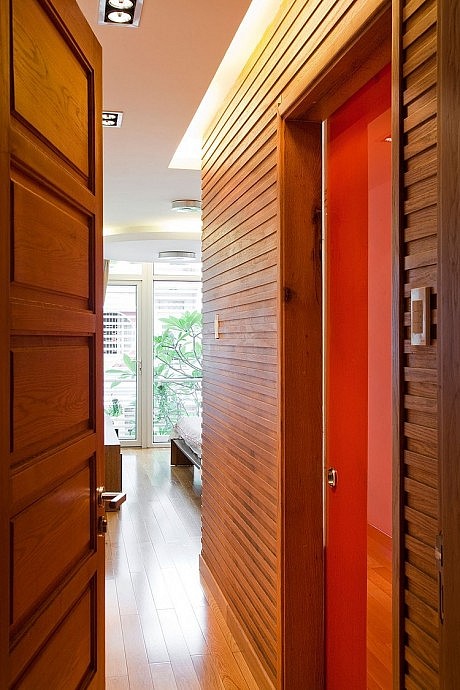
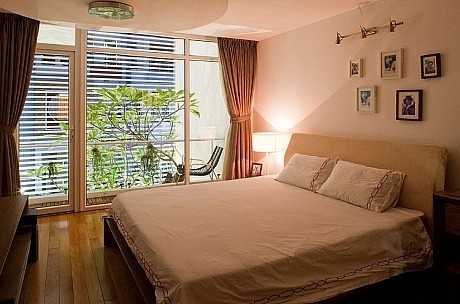
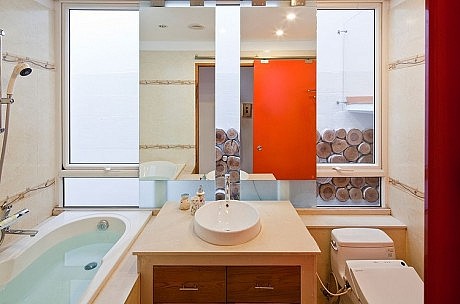
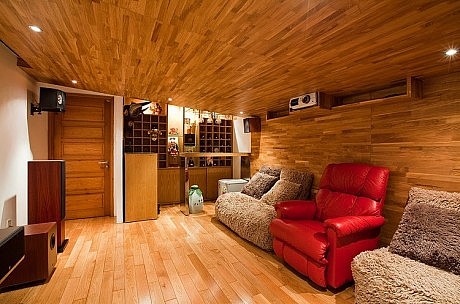
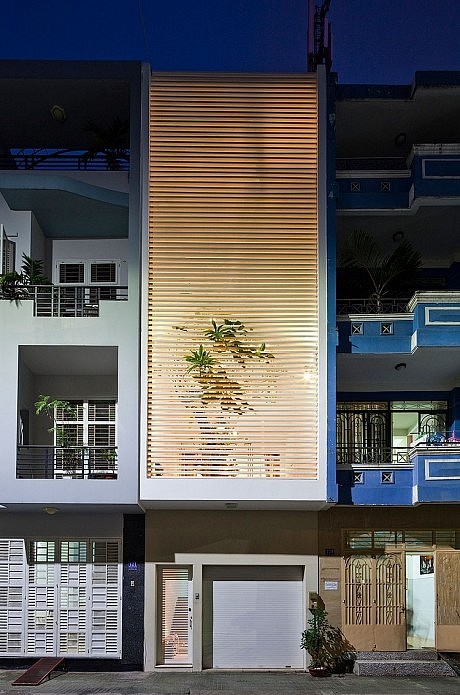
Description by Trinhvieta-Architects
The house is 4m (13ft) wide by 20m (66ft) long including 1 semi-basement, 1 mezzanine floor and 3 stories above constructed by RC frame and brick walls with a total of 238sqm (2562sqft) floor area. The concept is to create an “intermediate space” connecting all other functional spaces, this open space is either courtyard, internal void or common space semi-opened to the outside while semi-closed in other to protect the necessary privacy of the residence. Louver Façade and Sliding Glass roofs area designed to maximize the connection with outside environment overcoming the limitation of getting in touch with the outside for such long and narrow townhouse. Other more discrete areas such as bedrooms and bathrooms expose to this “intermediate space” through the internal void running throughout the house. These spaces can be opened or closed whenever necessary.
Greenery is located inside this “intermediate space” including 3 Babylon gardens provided with medium height trees which are about 4m (13ft) higher than ground level. These gardens filled with sunlight and winds bring in the relaxing feelings for the people and shorten the distance to nature which is quite difficult for townhouse. Unifying the whole space with the “intermediate space” helps people living inside to enjoy these gardens wherever they are within the house. Sub-functional spaces such as garage, storage, technical rooms are located in the lower part of the house attached but separated with the actual living space which is located in the upper part to get close to the outside atmosphere. Natural ventilation and lighting helps reducing the energy effectively.
Typical townhouse of Vietnam is influenced by the old habit of old city commercial tradition where every house tries to get in touch with the front street and resulted in very long and narrow sites with very limited façade, some of them even smaller than 4m (13ft). Similar examples can be found in 36 streets of Hanoi or ancient town of Hoi An. Expanding in city population nowadays led to the necessity of putting more slabs in the house and making them higher, this also makes it harder to ensure the living condition of them which demands natural ventilation and lighting. With the concept of using green “intermediate space”, this project is hoped to be a new model for such type of Vietnamese townhouse providing the people the enjoyable and relaxing living condition.
