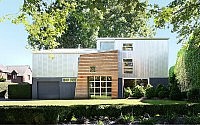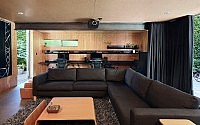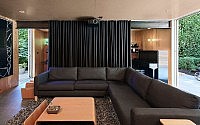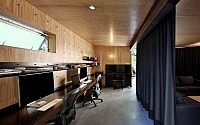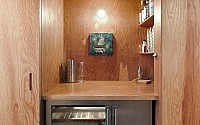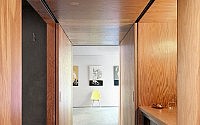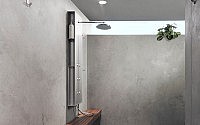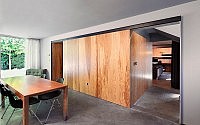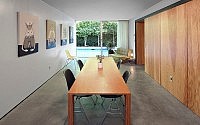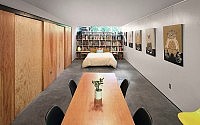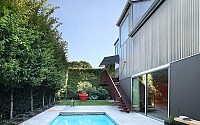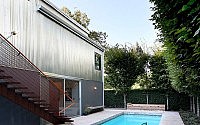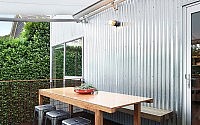Flex Model by SHED Architecture & Design
This contemporary single family house situated in Seattle, Washington, was recently redesigned by SHED Architecture & Design.

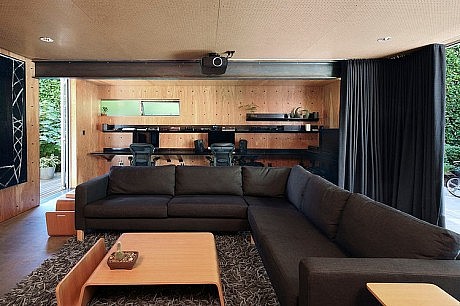
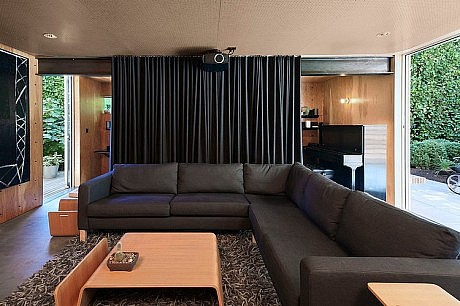
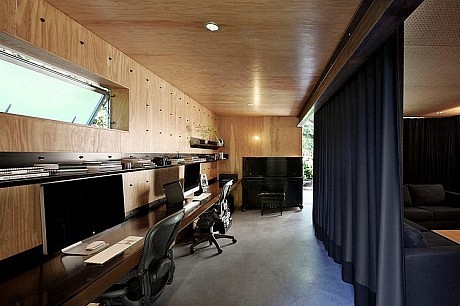
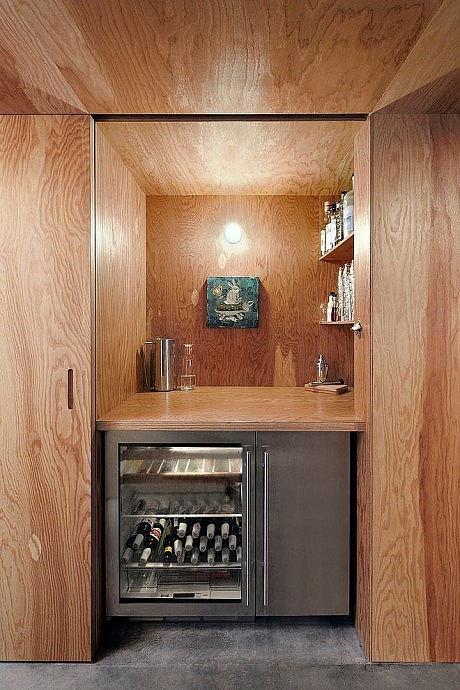
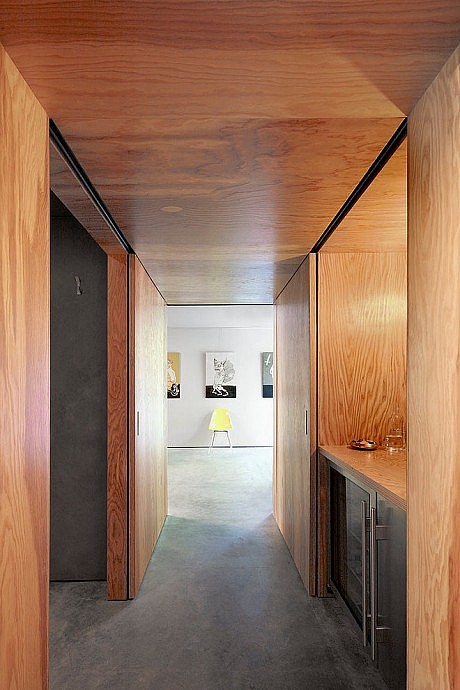
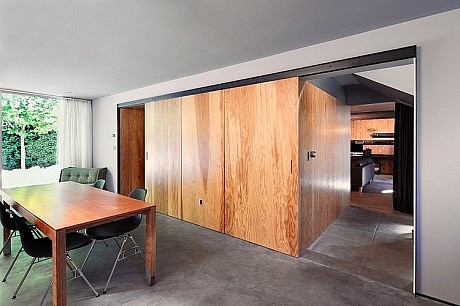
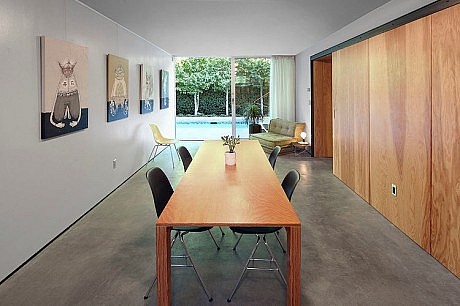
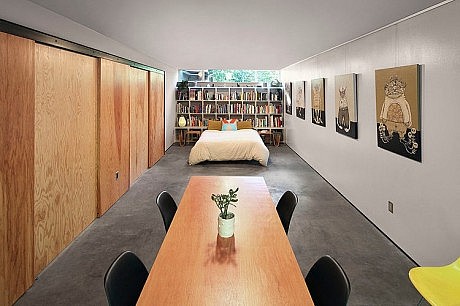
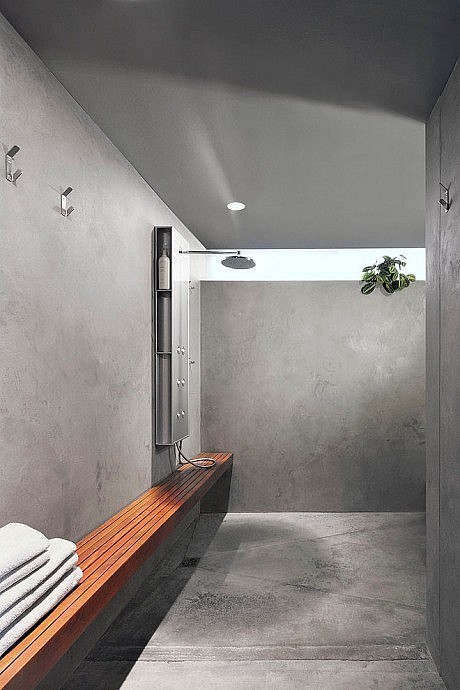
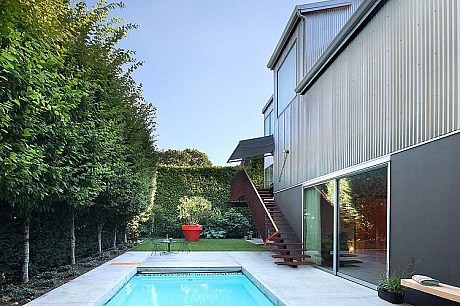
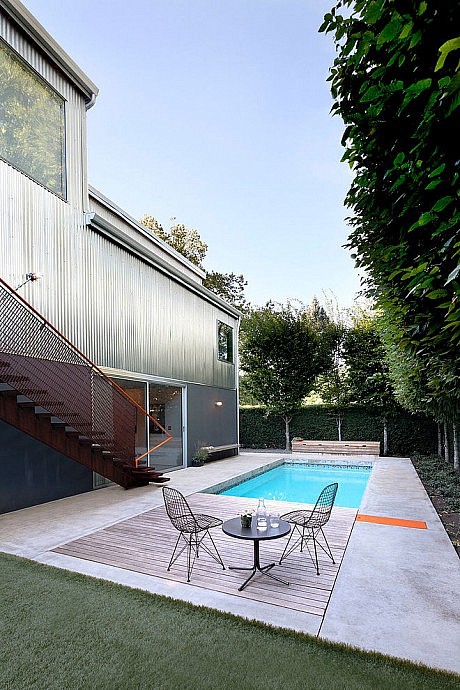
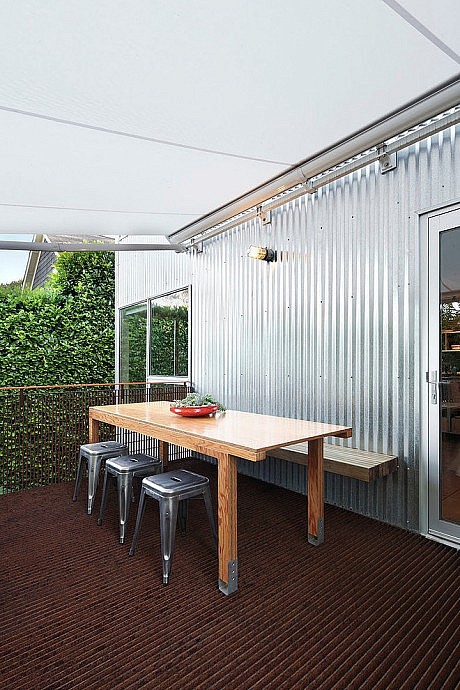
Description by SHED Architecture & Design
This project involves the radical reconfiguration of the ground floor that serves as a home office by day and a family/media/guest space nights and weekends. The project spills out of the big new aluminum sliders into the back yard that was reworked around the existing pool. A new second floor deck of steel grating is supported by the cantilevered steel beam that replaced a ground floor wall.
Sliding panels and curtains allow the typically free flowing interior to be compartmentalized to suit various circumstances. Walls clad in rotary cut fir plywood with “t-nuts” on a 6″ grid support custom steel desks and shelves and a peg board ceiling floated over foam dampens the sound.
Visit SHED Architecture & Design
- by Matt Watts