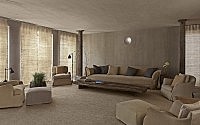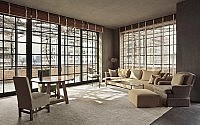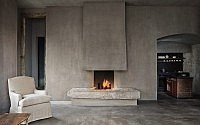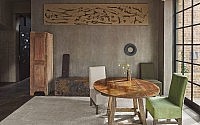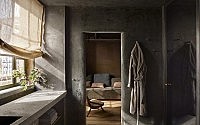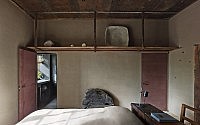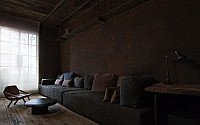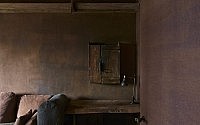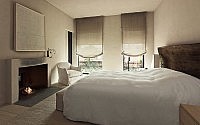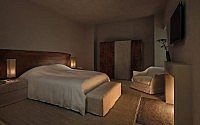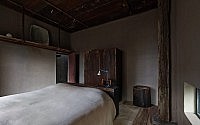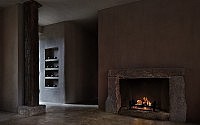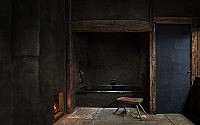Tribeca Penthouse by Axel Vervoordt
Completed in 2014 by Axel Vervoordt, this amazing Greenwich Hotel penthouse is situated in Tribeca, New York, United States.
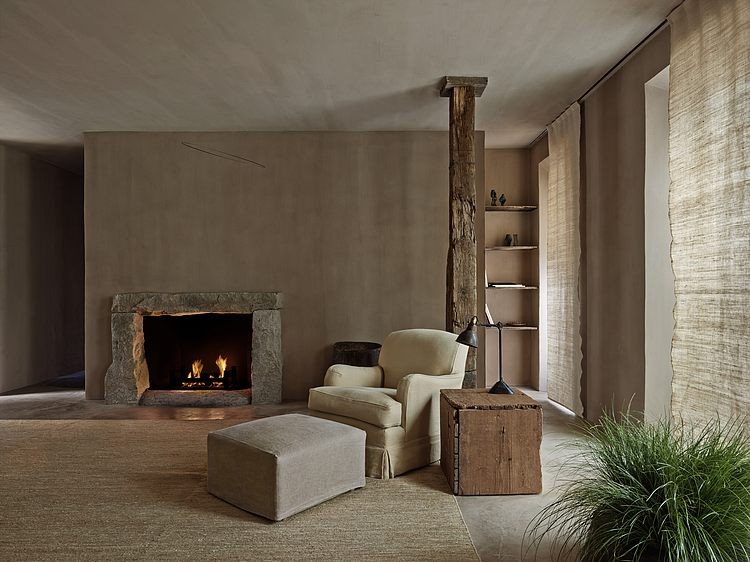













Description by Axel Vervoordt
Set to open in Spring 2014, the penthouse at The Greenwich Hotel will offer guests a soothing retreat high above the bustle of the city in the TriBeCa neighborhood of Manhattan. The top-level penthouse is designed to integrate as much as possible into the nineteenth century industrial neighborhood, using local materials, such as stone and reclaimed wood, providing an authentic feel for its guests and neighbors. Designer Axel Vervoordt and architect Tatsuro Miki utilized the ancient Japanese aesthetic sense of wabi to create a meditative haven within the 6,800 square foot pied-a-terre. Incorporating antique and custom-made fixtures and furnishings, the penthouse includes a large open floor-plan with multi-purpose living spaces, including a separate living room and drawing room, a full sized chef’s kitchen, three fireplaces, two and half bathrooms and three bedrooms, including a master suite. The 4,000 square foot multi-leveled terrace includes lush gardens with wisteriawrapped pergolas, multiple seating and dining areas, a spa pool, a large gas grill, and an outdoor wood-burning fireplace.
Interior:
Spread out over 2,800 square feet, the large open floor plan of the penthouse has three bedrooms, including a master suite, two and a half bathrooms, a full-sized chef’s kitchen, an oversized living room with dining area, and a drawing room.
Living Areas:
The expansive living room and has a custom stone fireplace and seating area with oversized sliding doors leading out to the lower terrace gardens and a staircase leading to the upper terrace gardens. The dining area includes a custom-made dining table with seating for up to eight people. The separate drawing room includes a seating area and features a fireplace and glass doors leading out to the lower terrace gardens.
Bedrooms:
The large master suite features a king-sized bed, walk-in closet, fireplace and glass door leading out to the lower terrace gardens. The ensuite master bathroom features intricate stone floors, a custom bathtub and separate shower. The second bedroom, with a king-sized bed, and third bedroom, with custom twin day beds, share access to a large bathroom with a shower and steam room. Both bedrooms have glass doors leading out the lower terrace gardens.
Exterior:
The penthouse features a bi-level terrace, incorporating an additional 4,000 square feet of outdoor living space. Expertly landscaped gardens include overgrown wisteria canopies with hand-crafted copper gourds hanging from the pergolas. The lower terrace includes a dining area and pathway winding through the lush gardens. The upper terrace offers two different seating areas – an outdoor dining room with seating for twelve and a custom gas grill, and a separate lounge area with exterior wood-burning fireplace and heated spa pool.
- by Matt Watts
