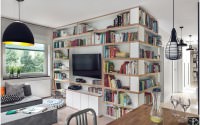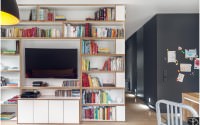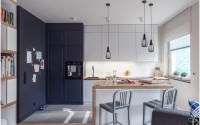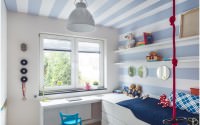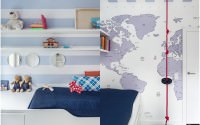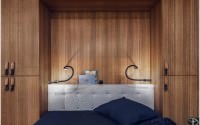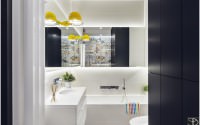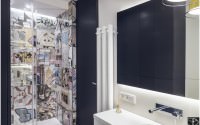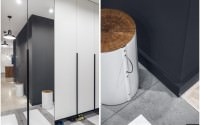Apartment in Gdańsk by studio POTORSKA
Designed for a young family by studio POTORSKA, this modern apartment is located in Gdańsk, a Polish city on the Baltic coast.









Photography by Tomirri Photography
Description by studio POTORSKA
The apartment was designed according to various tastes of a young family consisting of three people. The main part of the flat forms an open space created by the kitchen and relaxing area.
The hostess of the house, a great lover of books, is connected with them both mentally and professionally. Her lore for literature was inspiration to design the heart of the house- the bookshelf filled with books. Located in the central part of the house, it showed the character of the residents in this house.
A very interesting decorating element are graphic motives of horizontal signs, painted on the concrete floor in the kitchen.
Inspiration to create this design was the host’s interest in the street performers such as Bunksy. To fulfil this taste, the idea of the bathroom in Street Art style was created, in which black furniture dominates, white tiles and distinguished tiles with coloured graffiti located below the shower. A yellow, eye catching bracket completes the climate.
The communication pivot forms the corridor with an entrance porch in which there are wardrobes for clothes. Application of a mirror in one of the wardrobes makes the communication inside the dwelling interior looks like a part of the street with zebra crossing for pedestrians and cross-roads.
From the corridor it is possible to enter all the rooms, parents’ bedroom with wooden furniture and a bed folded into the wardrobe, and the daughter’s room with domination of sailor’s motive. This room distinguishes the map of the world hung on the wall and a bed which can be put up to form an extra bed for a guest.
In this flat some exertions were done for the space usage. This is why most furniture was designed to be functional and have the possibility to change the size.
The flat combines the charm of modern design and moderation in a minimalistic style.
Project: Monika Potorska, Andrzej Kondratowicz, Anna Haśkiewicz
- by Matt Watts