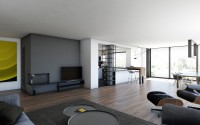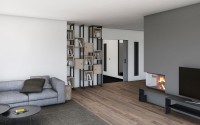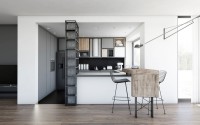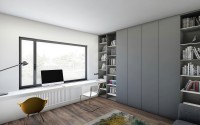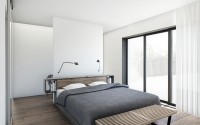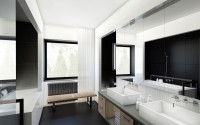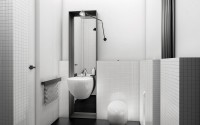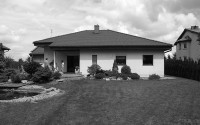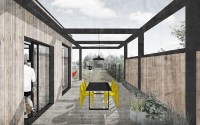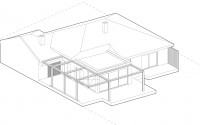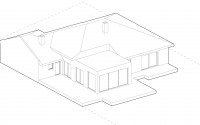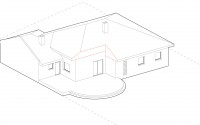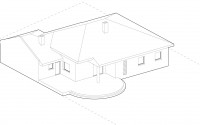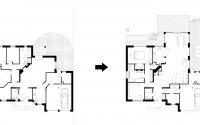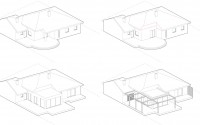Home Extension by Adam Wiercinski
Later this year, Adam Wiercinski plans to redesign and extend a single family residence located in the Polish town of Leszno.
Below you may scroll through the project visualizations.
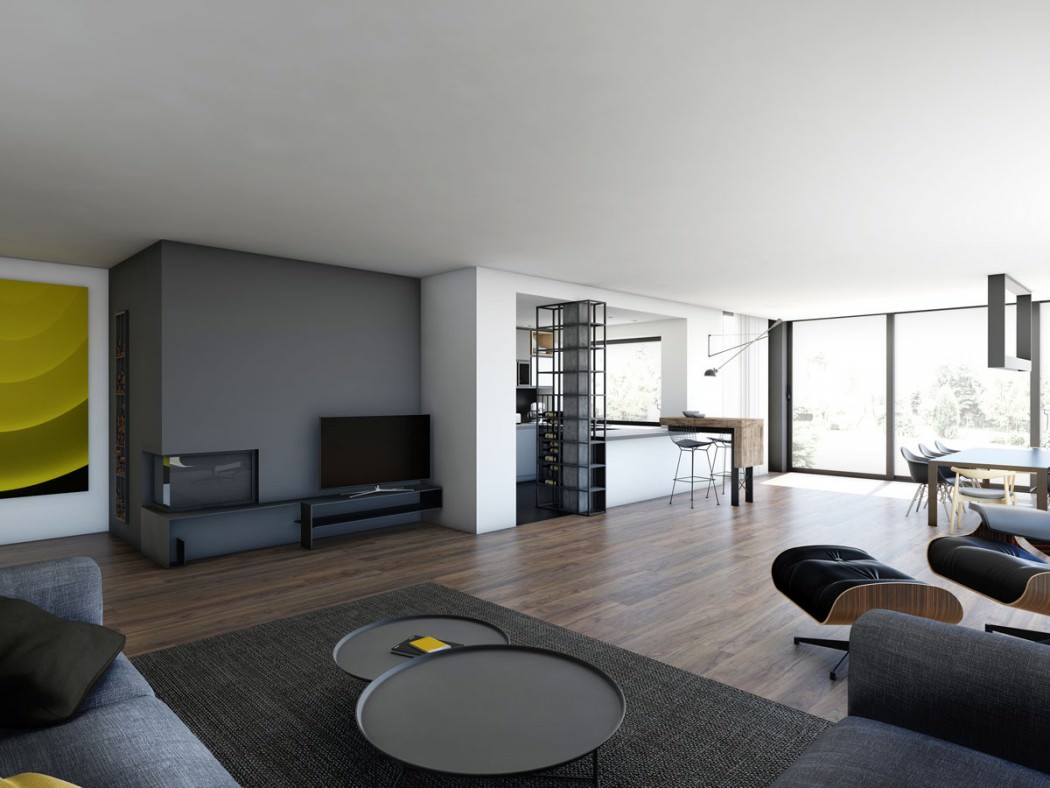






Description by Adam Wiercinski
Project of extension and interior design of a single-family house from 90s of the area.
220m2 in Leszno involves changing the current function. Opening of the interior to the garden from the west-south.
The creation of a spacious living room with kitchen and outside, summer dining area. Newly located bedroom is overlooking the garden and has a door to the terrace, which extends over the entire length of the house.
Spacious bright interiors are complemented with designed components connecting steel and wood that bring industrial breeze. Construction starts in 2015.
- by Matt Watts