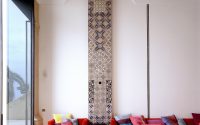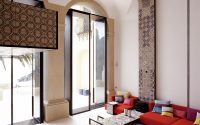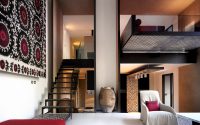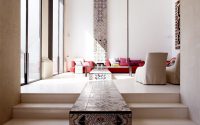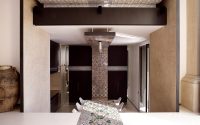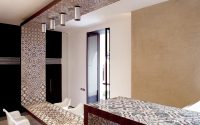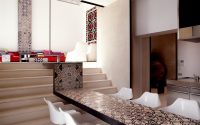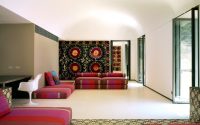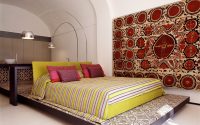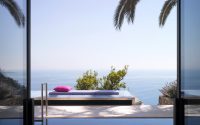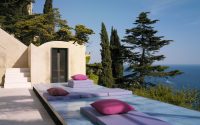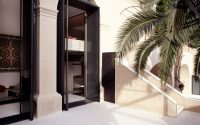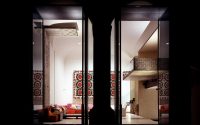Villa in Positano by Lazzarini Pickering Architetti
Located in Positano, Italy, this Mediterranean villa was redesigned in 2004 by Lazzarini Pickering Architetti.










Description by Lazzarini Pickering Architetti
The main theme of the project is the creation of a contemporary intervention in the historical urban context of a an ancient seaside town and how one can interpret architectural traditions
in a contemporary way.
The house formed part of an 18th century villa that we have been told originally formed part of a monastery.
The house comprises on the first floor a living area and master bedroom. On the ground floor: kitchen, dining and two guest bedrooms and bathrooms. Joining the two spaces midlevel is the main living room (7.5×8 metresX6 metres high) with the two arches.
The new doors in the arches are 5 metres high.
The project revolves around 4 large steel framed elements covered in 18th and 19th century antique Vietri tiles that form an extraordinary collection. They haven’t been positioned where normally used (floors, tables, etc.) but cover contemporary figures inserted into the project. They are:
– a ribbon that folds and bend sand tums joining portico living area and kitchen;
– a “Flying Sofa” sitting area (3.2x3m) which is cantilevered two metres into the 6 metre high portico space.
– a 6 metre by 2,40 metre bed platform also containing the bath area.
– the staircase jointing the midlevel living area and the first floor living area.
The ceramic tile ribbon covered in 18th and 19th century Vietri tiles is attached to ceiling, descends the 6 metre high wall, forms a bench, enters the floor, folds down to become the dining table and then back up to the ceiling where it bends and follows the ceiling and contains the spotlights.
The wide staircase between the living and kitchen area is designed also for sitting on cushions with a glass of wine in hand whilst others cook.
There is a small swimming pool off the kitchen, reminiscent of a Moroccan pool. (The Amalfi Coasts’ architectural and ceramic tile tradition comes from when under Arab control).
The sofa is Edra. The cushions Lelievre.
The “flying sofa” contains cushions and bolsters covered in Lelievre. They have been made to our design by Idco (producers of Fendi Casa and Luxury Living).
The bed in the master bedroom and two armchairs are B+B Italia. The bed base and bedspread are covered in Manuel Canovas in lime green and hot pink chenille stripes on raw linen.
Kitchen is Boffi.
Guest beds are Edra in raw linen with 60’s Ken Scott fabrics on cushions.
Dining chairs are Knoll “Tulip” by Saarinen.
On the walls there is a collection of late nineteenth century Suzanis from Uzbekistan.
Collaborators: Andrea Biondi, Isabelle Berney, Michael Clarke, Sara Nussberger, Giuseppe Postet, Michael Stahlmann
Photography by Matteo Piazza
Visit Lazzarini Pickering Architetti
- by Matt Watts