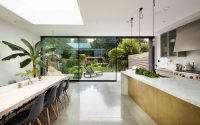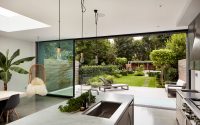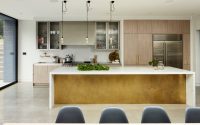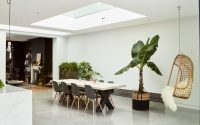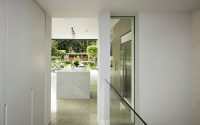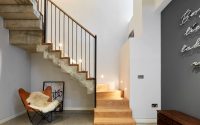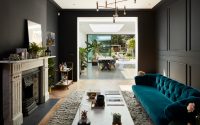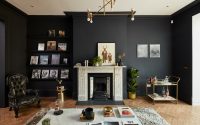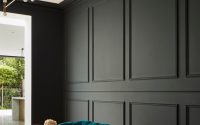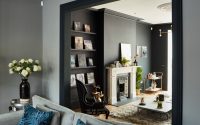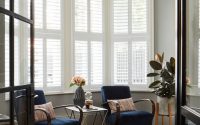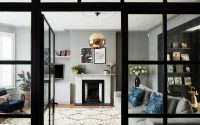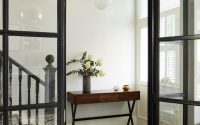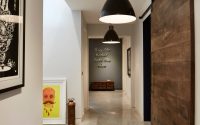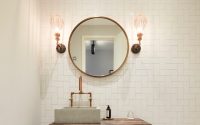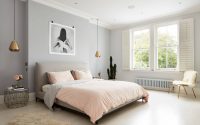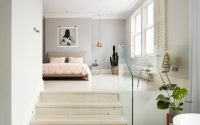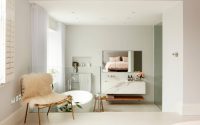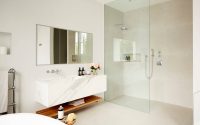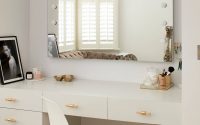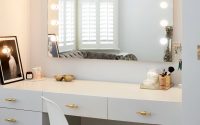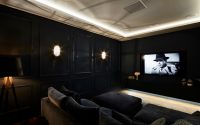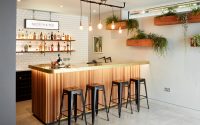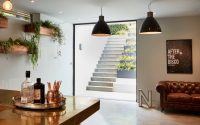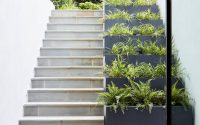House Four by ADE Architecture
Situated in London, United Kingdom, House Four is an amazing townhouse completely redesigned by ADE Architecture.
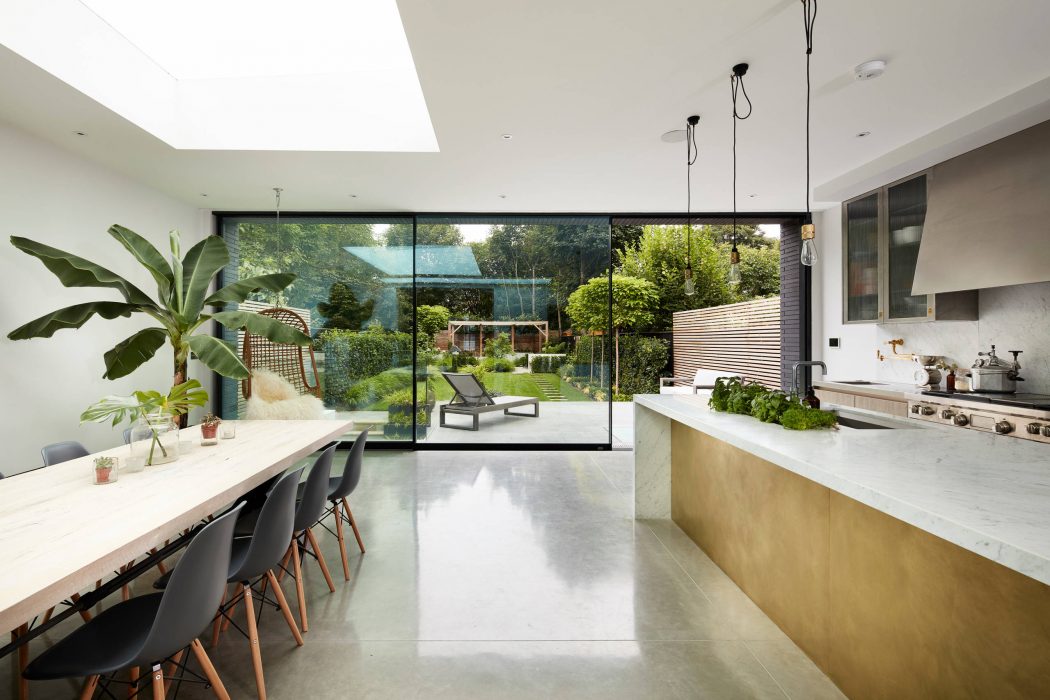













About House Four
Located on Trinity Road in Wandsworth, London, House Four is a testament to contemporary design and thoughtful refurbishment. This double-fronted townhouse, redesigned by ADE Architecture, showcases a blend of modern aesthetics and functional spaces.
Stunning Exterior and Inviting Garden
House Four welcomes you with an expansive view of its lush garden. The sliding glass doors connect the garden seamlessly to the interior, offering a serene escape right outside the living area. The greenery and carefully planned landscape provide a picturesque backdrop, ideal for relaxation.
Spacious and Modern Living Areas
Entering the home, you’re greeted by an open-plan kitchen and dining area. The kitchen features sleek lines, modern appliances, and a large island with a gold-accented base. Adjacent to the kitchen, the dining space is bathed in natural light, thanks to skylights and large windows. The minimalist design is accented with a few select plants, adding a touch of nature indoors.
The living room, adorned with dark walls and a cozy fireplace, offers a perfect contrast to the brightness of the kitchen. A plush velvet sofa invites you to unwind, while the tasteful décor and artwork provide a sophisticated atmosphere.
Luxurious Bedrooms and Bathrooms
The master suite on the first floor is a sanctuary of comfort. It features an open-plan bedroom and bathroom, complete with a walk-in wardrobe and dressing room. Large windows ensure the space is flooded with light, creating an airy and welcoming ambiance.
The en-suite bathroom is designed with elegance and simplicity in mind. A marble sink, glass shower enclosure, and clean lines make it a refreshing space. Another bathroom in the house mirrors this aesthetic, with white tiles and brass fixtures that exude a timeless charm.
Entertainment and Utility Spaces
Descending to the new lower ground floor, you find a well-equipped cinema room with dark walls and comfortable seating, perfect for movie nights. This level also includes a bar, gym, additional bedroom with en-suite, and a utility room, ensuring every need is met within the home.
The feature staircase, combining concrete and timber, connects the lower ground floor to the upper levels, adding a modern architectural touch to the house.
House Four by ADE Architecture is a masterclass in contemporary townhouse design, combining luxurious living spaces with practical and stylish solutions. Its thoughtful refurbishment makes it a standout property on Trinity Road.
Photography courtesy of ADE Architecture
Visit ADE Architecture
- by Matt Watts