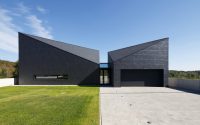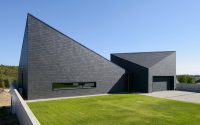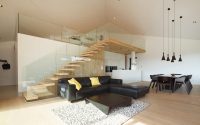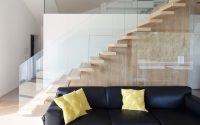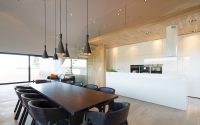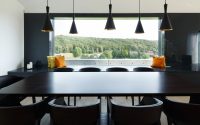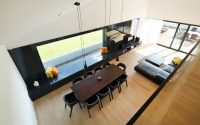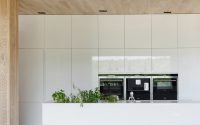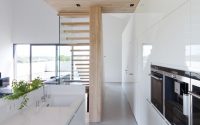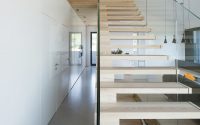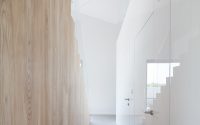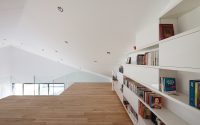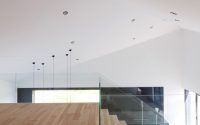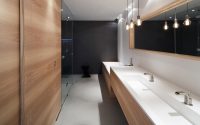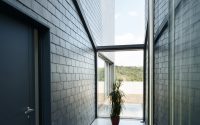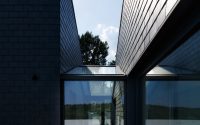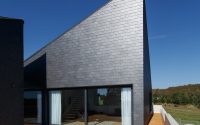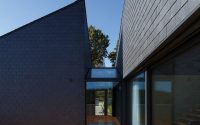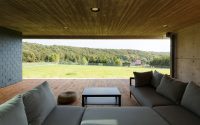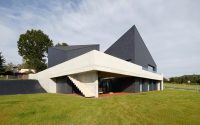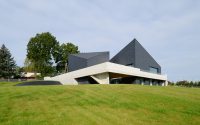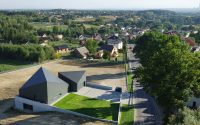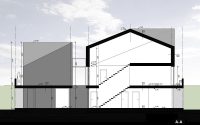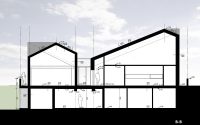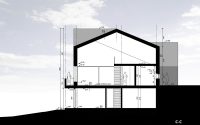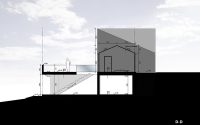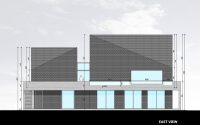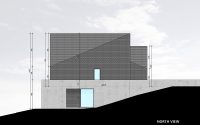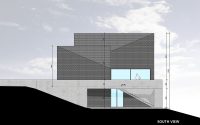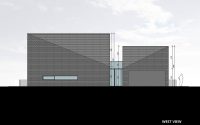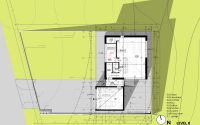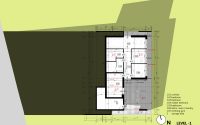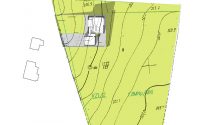House in Krostoszowice by RS+ Robert Skitek
Designed in 2016 by RS+ Robert Skitek, House in Krostoszowice is a contemporary single family house situated in the lovely village of Krostoszowice in Poland.
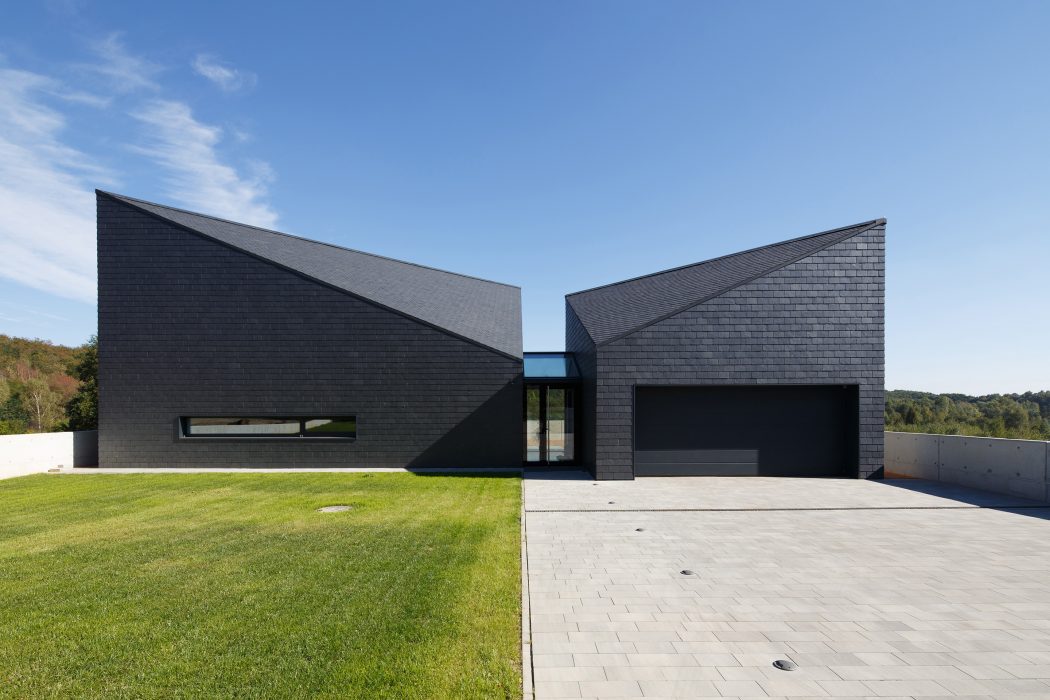














About House in Krostoszowice
Krostoszowice is a village in southern Silesia, Poland. The investor owns a large parcel with an eastern slope. The building should stand at the highest point of the parcel, near the road in the northwest corner.
Diverse Surroundings
The surrounding buildings are diverse and chaotic, mainly featuring 60’s and 70’s houses. We found the landscape more interesting than the unexciting development context. The hilly area and forest in the background became our main reference point. The building fits the existing topography and blends with the landscape. The house opens towards the best views and separates from nearby buildings.
Street View and Exterior
From the street, you see a single-story building with a garage and a glass foyer in between. The building has required sloping roofs covered with slate. A concrete fence wall marks the platform with the building, entrance area, driveway, and a wooden terrace suspended over the ground.
Interior Design and Layout
Bedrooms are downstairs, partially covered by ground and invisible from the street. Under the upper terrace, at ground level, is a second, fully covered terrace. Exterior cantilevered stairs link both terraces.
Inside, white walls and slanted ceilings complement glass, polished concrete, and natural wood floors. Wooden stairs and dark accessories add to the aesthetic. The top level features an open living room. A pantry, study room, toilet, and kitchen hide within a white cuboid. A mezzanine with a bookcase sits above the cuboid. Wooden stairs are a prominent part of the living room.
Lower Floor Features
Downstairs, you can walk out directly to the lower terrace. This floor includes two rooms for children, the main bedroom with a dressing room, a toilet, technical rooms, and a laundry room. It also features a climbing gym and an exterior storage area accessible from the lower floor.
Photography by Tomasz Zakrzewski
Visit RS+ Robert Skitek
- by Matt Watts