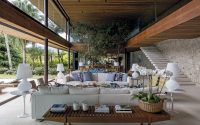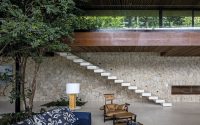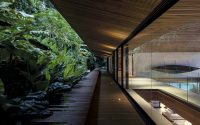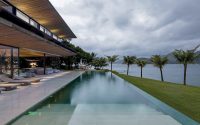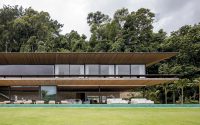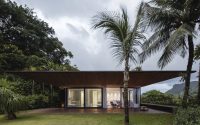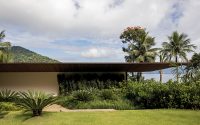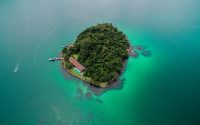AB House by Jacobsen Arquitetura
Located on an island in Angra dos Reis, Brazil, AB House is a beautiful private residence designed in 2016 by Jacobsen Arquitetura.

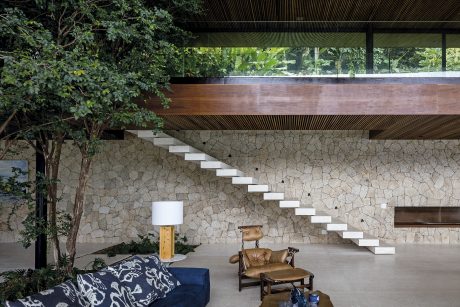
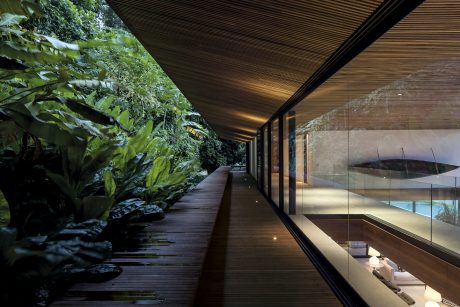
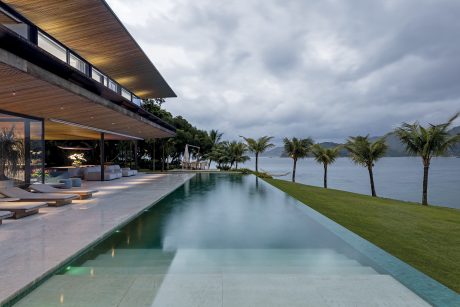
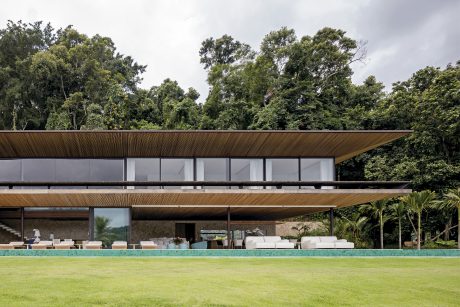
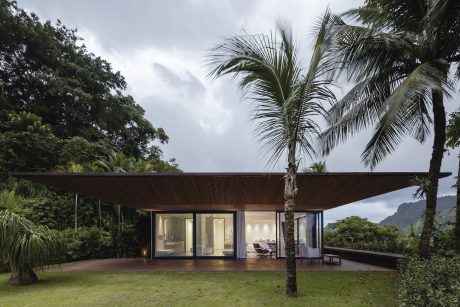
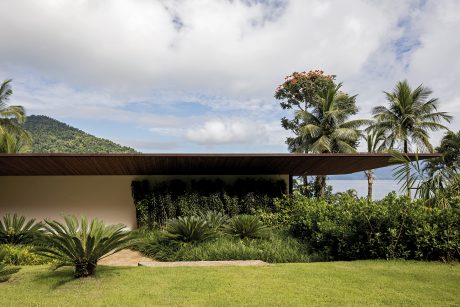
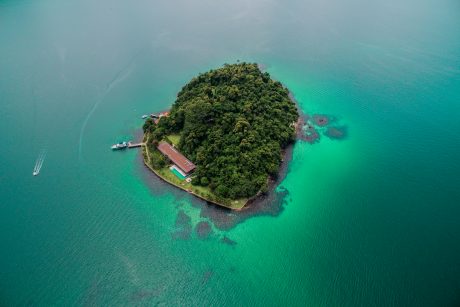
About AB House
Tucked away in the lush landscapes of Angra dos Reis, Brazil, the AB House, designed by Jacobsen Arquitetura in 2016, stands as a paragon of contemporary design that respects its environment. The designers faced strict environmental standards, and their solution was a house that bridged the natural contours of the location while minimizing ecological impact. Employing a metallic structure with prefabricated wood and glass panels, the structure promotes a fast assembly process that reduced both manpower needs and waste.
Exterior Excellence
From the first glance, the AB House captivates with its clean lines and expansive glass facades that blur the boundaries between indoors and the surrounding nature. Positioned between two natural plateaus, the house consists of two stories, each accessible independently. The top level is set against the slope, providing privacy and forest views. Below, the social spaces stretch towards the sea, anchored by a sweeping overhang that offers shade and frames a wide veranda. This strategic placement allows for stunning views and direct interaction with the gentle coastal breezes and the tropical setting.
Inside the AB House
Stepping inside, the lower level unfolds as a vast, open-plan area dedicated to social interaction and leisure. Large sliding doors open completely, ensuring the living spaces flow seamlessly into the outdoor deck and infinity pool, which mirrors the horizon of the sea beyond. The use of neutral tones and natural materials inside echoes the exterior’s aesthetic, creating a cohesive visual experience. The living room is a focal point with plush sofas, patterned throws, and strategic lighting that enhances the natural light flooding in.
Moving upwards, the private quarters on the upper level provide a stark contrast with their more intimate scale and warmer wood tones. The bedrooms overlook the sea, offering private retreats that maintain a strong connection to the landscape. The transparency of the house’s facade ensures that even the most private spaces feel open and airy, with the natural world just a glance away.
Every space within AB House is designed with purpose and sensitivity to its surroundings, achieving a balance of aesthetic elegance and practical functionality. Jacobsen Arquitetura’s design not only meets strict environmental requirements but does so with a style that is both striking and sustainable, making AB House a notable addition to Brazil’s architectural landscape.
Photography by Léo Finotti, Rafael Kamogawa
Visit Jacobsen Arquitetura
- by Matt Watts