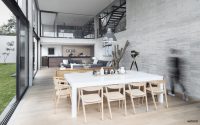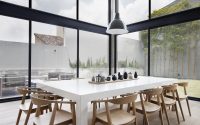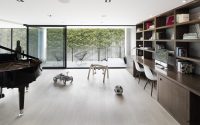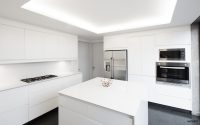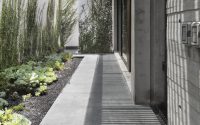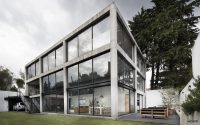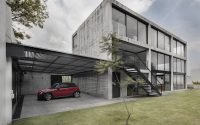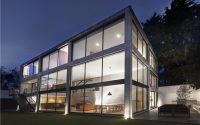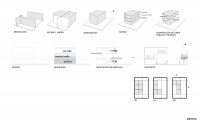3:2 House by MÉTODO
Designed in 2014 by MÉTODO, 3:2 House is a minimalist single family house located in Mexico City, Mexico.










About 3:2 House
The Evolution of Modern Architecture
Architecture captures our current lifestyle and merges human experiences specific to our era. Following the industrial revolution, mass media expansion and novel materials and transportation methods transformed traditional interior spaces. They now foster a conversation between the indoor and outdoor environments. Additionally, this shift redefined the separation of private and public areas.
Redefining Spaces in the 3:2 House
The 3:2 House aims to challenge both the physical and visual limits of space in single-family homes. We aim to forge a visually open and interconnected area, delineated by a gradient boundary instead of a traditional wall. This boundary separates the house’s private and public spaces.
The design splits the project into four distinct zones: the bedrooms in the private zone; a library and studio in the semi-private zone; living and dining rooms in the public area; and a services area. These zones fluidly transition from private to public, promoting interaction among occupants while preserving the essence of conventional spaces.
Innovative Design Features
Large south-facing windows and a limited material palette make the house particularly suited for its latitude, providing both comfort and a timeless yet modern appeal. This strategic use of space and light enhances the living experience, blending functionality with aesthetic appeal.
Photography courtesy of MÉTODO
Visit MÉTODO
- by Matt Watts

