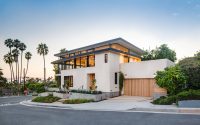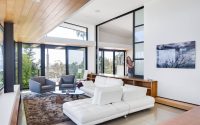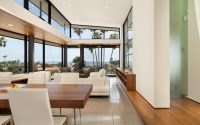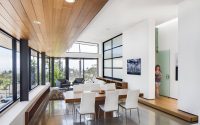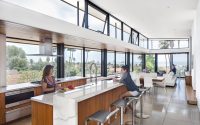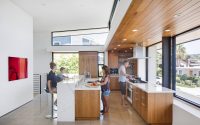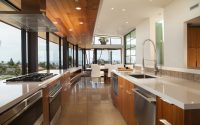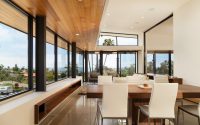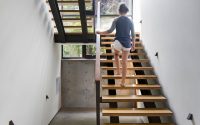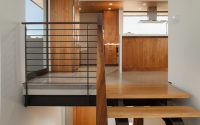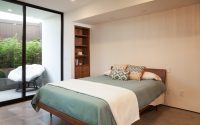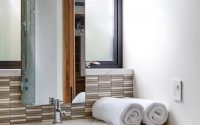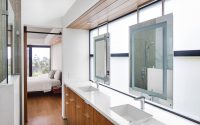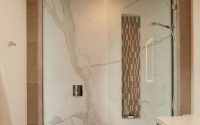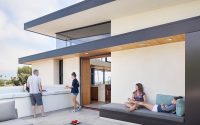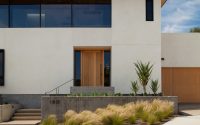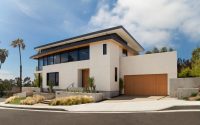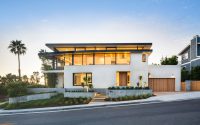Cornelio Residence by Anders Lasater Architects
Designed in 2013 by Anders Lasater Architects, Cornelio Residence is a modern two-story house situated in San Clemente, California, United States.











About Cornelio Residence
Welcome to the Cornelio Residence, a modern marvel situated in the heart of San Clemente, California. Designed in 2013 by Anders Lasater Architects, this two-story abode is crafted for a neurosurgeon, an attorney, and their family. With an emphasis on connection, the home’s design marries public and private spaces beautifully.
Exterior Elegance
The residence makes a striking statement at first glance. White walls contrast against the softening dusk, with warm lights hinting at the life within. The structure, a blend of bold lines and glass, stands proudly on a narrow corner lot. It offers picturesque views of the hills and the vast Pacific. Here, architecture responds to its environment, ensuring privacy while embracing the landscape.
Interior Intimacy
Step inside, and the narrative continues with a spacious living room that captures the setting sun. Large windows pull the outside in, creating a canvas of orange and red hues. Moving deeper into the heart of the home, the kitchen and dining area unfold as a social hub. The sleek countertops and warm wooden tones invite engagement and culinary creation.
Each room transitions smoothly to the next, maintaining a logical flow. The bedrooms, personal sanctuaries, present a minimalistic charm with ample natural light. Large glass doors open to private outdoor spaces, blurring the line between inside and out. In the bathrooms, simplicity reigns with clean lines, where function meets form in a dance of modernity.
A Modern Home for Modern Living
The Cornelio Residence is not just a house; it’s a response to its occupants’ lives. It provides a place of rest, work, and play, all while respecting the need for personal retreats. This is a home that’s both grounded in its purpose and transparent in its beauty, a true reflection of the family that lives within its walls.
In essence, the Cornelio Residence is not just built on its site; it belongs to it, and to the times we live in, making it the only place its residents need to be.
Photography by Chad Mellon
Visit Anders Lasater Architects
- by Matt Watts