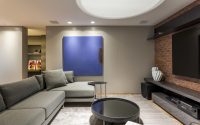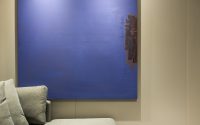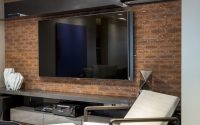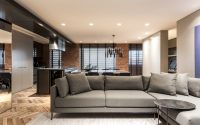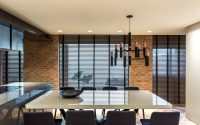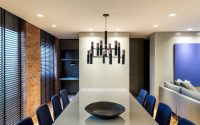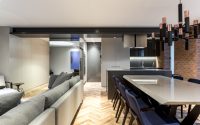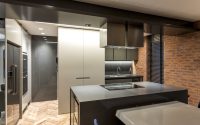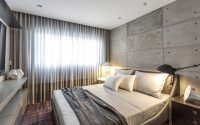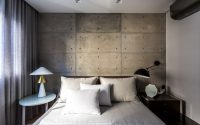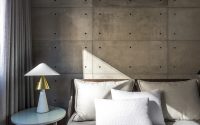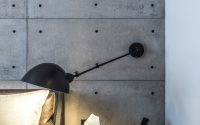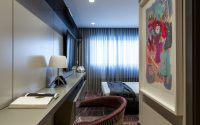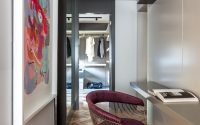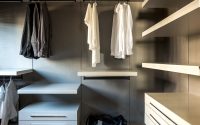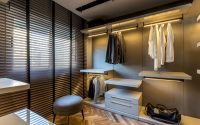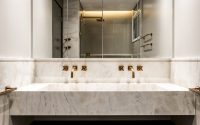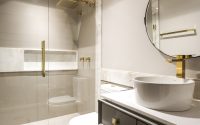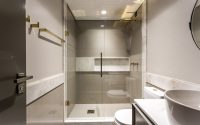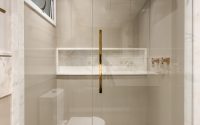Apartment 501-A by Belotto Scopel Tanaka Arquitetura
Located in the Brazilian city of Curitiba, Apartment 501-A is a creativehome designed by Belotto Scopel Tanaka Arquitetura.

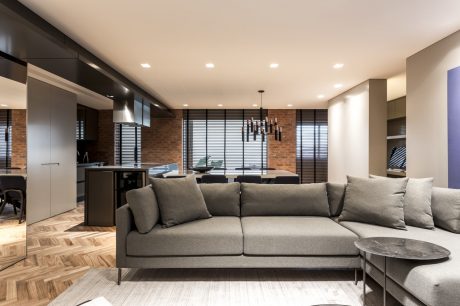
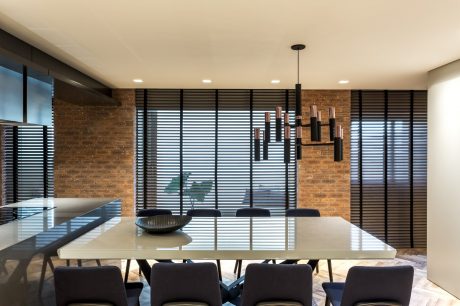
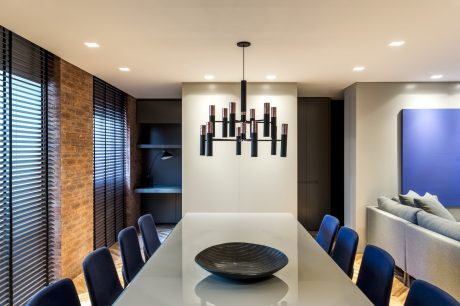
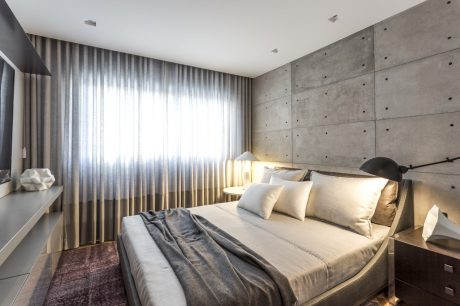
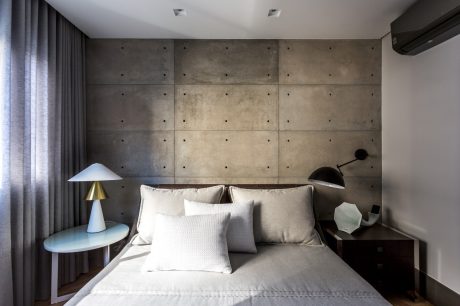
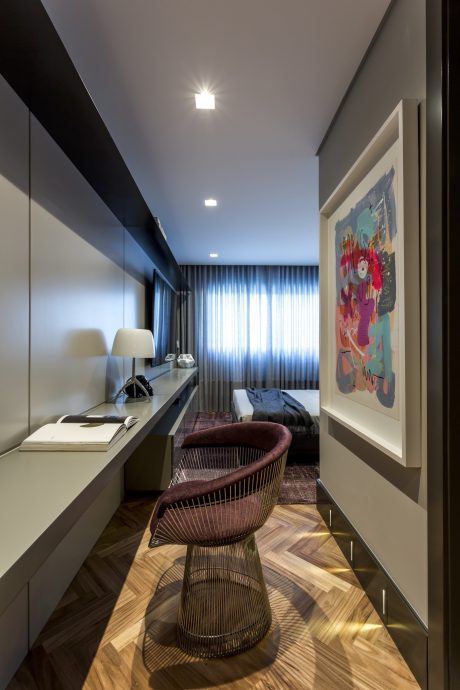
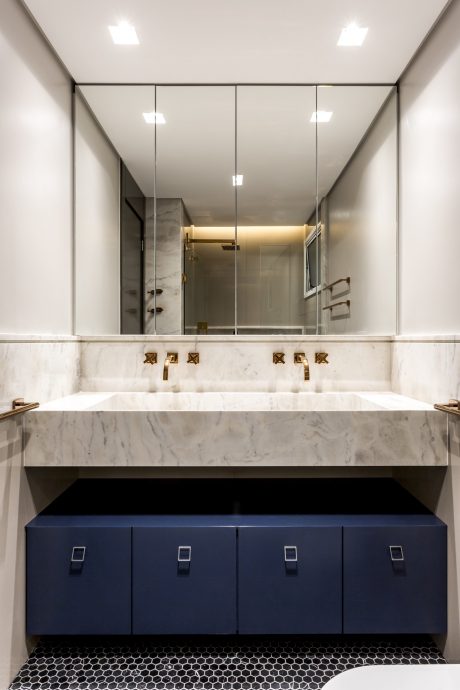
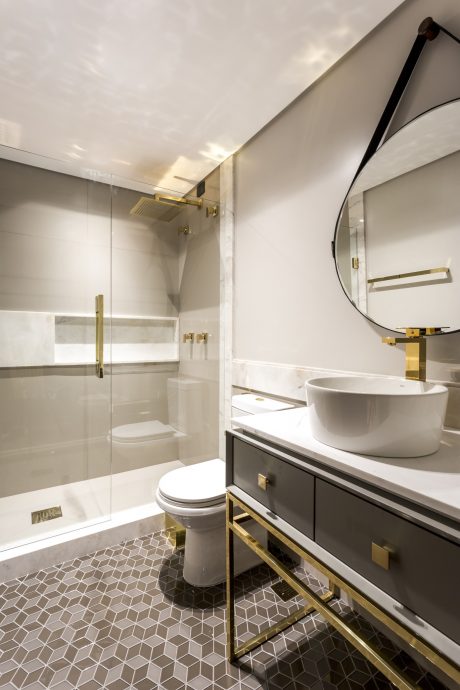
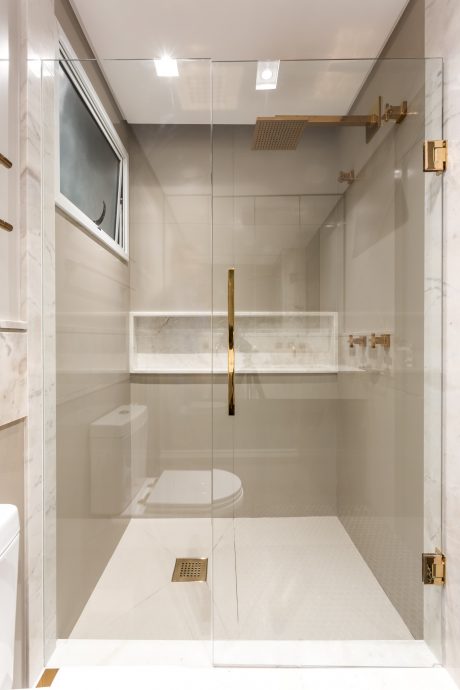
About Apartment 501-A
Transforming an Apartment into a Party-Ready Space
In the heart of Curitiba, a vibrant young couple dreamed of turning their 120m² (1,292 sq ft) apartment into the ultimate party haven. They envisioned a social area where friends could gather and enjoy. To achieve this, nearly every part of the apartment underwent a dramatic transformation.
Creating Space for Social Life
Originally, the apartment featured three bedrooms. However, the redesign focused on amplifying the social areas to their fullest. By tearing down the walls of the kitchen and one bedroom, extra space for gatherings emerged. Another bedroom evolved into a spacious closet, linked directly to the main bedroom. At the couple’s behest, the master bathroom expanded, adding to the apartment’s luxurious feel.
Design Decisions with a Retro Flair
Choosing the right flooring proved crucial. The couple’s desire for a retro ambiance led to the selection of wooden floors laid in a Herringbone pattern throughout. Their wish for an exposed brick wall influenced the entire interior design theme, blending the old with the new in perfect harmony.
Innovative Architectural Solutions
The architects introduced a novel concept: a unit housing all kitchen appliances while also serving as a divider, creating an inviting entrance hall. This hall boasts a custom-designed sideboard, the unique Guarda-Chuva floor lamp, and a painting by Brazilian artist Glauco Menta, setting the tone for the apartment’s design ethos.
In the living room, a large couch delineates the boundary between relaxation and dining areas, with blue Joy chairs by Jader Almeida injecting color. The semi-open home office, visible from the social space and separated by a shelf-display, integrates seamlessly into the living area.
Touches of Industrial and Personal Style
The master bedroom features a headboard wall clad in concrete panels for an industrial look, enhanced by art from Eduardo Bragança and the Shanghai lamp. The closet, equipped with custom-made suspended shelves and modern lighting, embodies the apartment’s sophisticated yet personal touch.
A Reflection of Urban Chic
The renovation’s success lies in its reflection of the couple’s stylish and urban taste. Every detail, from high-end finishes to carefully chosen artworks, contributes to an ambiance that is both intimate and refined. This project showcases how thoughtful design can transform a living space into a reflection of its owners’ personalities and aspirations, making it not just a place to live, but a place to thrive.
Photography by Eduardo Macarios
Visit Belotto Scopel Tanaka Arquitetura
- by Matt Watts