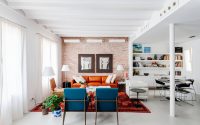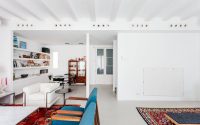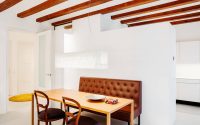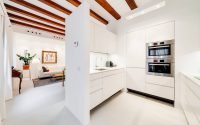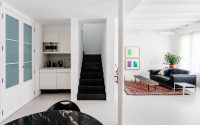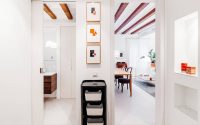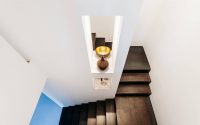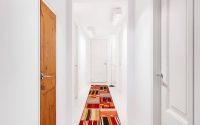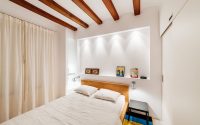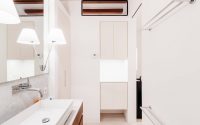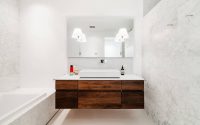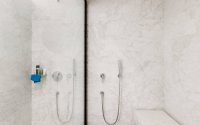Home in Barcelona by SSCV Arquitectos
Redesigned in 2015 by SSCV Arquitectos, Home in Barcelona is an inspiring apartment located in Barcelona, Spain.











About Home in Barcelona
A Barcelona Apartment Revamped
In 2015, SSCV Arquitectos reimagined an apartment in Barcelona, infusing it with an industrial design that commands attention.
Entering Industrial Grace
First impressions matter, and this Barcelona apartment makes a striking one. As you approach, the building’s exterior promises a blend of modern design with classic urban architecture. Its entryway serves as a prelude to the style within: clean lines and minimalist aesthetics.
Industrial Elegance in the Living Space
Step inside, and the living room greets you with its open space. White ceilings intersect with exposed wooden beams, while a red brick wall adds a touch of rustic charm. Mid-century furniture in vibrant hues contrasts with the monochromatic backdrop, creating a living area that’s both functional and stylish.
Adjacent to the living space, a neatly organized home office features a large bookshelf and a desk that face out to the room, ensuring a seamless flow between work and leisure.
The Heart of the Home
The kitchen, simple yet sophisticated, boasts sleek cabinetry and state-of-the-art appliances. Here, culinary creativity thrives against a backdrop of white and subtle wood tones, all illuminated by natural light streaming through generous windows.
Retreat to Rest
In the bedroom, warmth and simplicity continue. Wooden beams overhead complement the wooden bed frame, set against a canvas of white walls. A bench at the foot of the bed, topped with playful art pieces, invites a moment of rest or reflection.
Refinement in Relaxation
The bathroom speaks to the apartment’s overall theme of simple luxury. Marble lines the walls and floor, encompassing a spacious shower and bench—a minimalist haven for unwinding after a busy day.
Melding Form and Function
As you move through the apartment, the dining area stands out with its wooden accents and leather seating. Here, meals become social events, set against the serene backdrop of the apartment’s cohesive design theme.
Each room in the ‘Home in Barcelona’ project flows into the next with an understated grace, showcasing how SSCV Arquitectos’ design brings industrial chic to life in a way that’s both practical and inspiring.
Photography by Aitor Estévez
Visit SSCV Arquitectos
- by Matt Watts