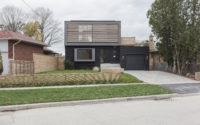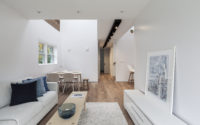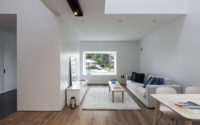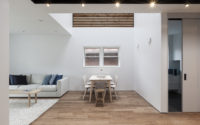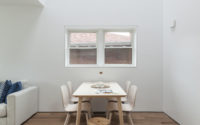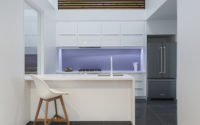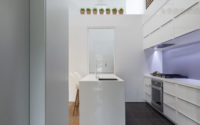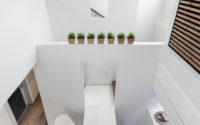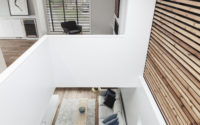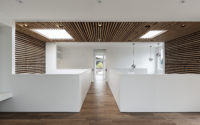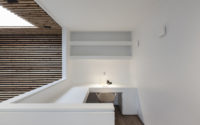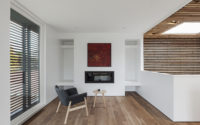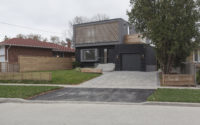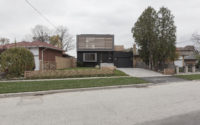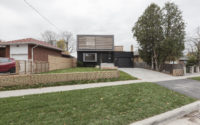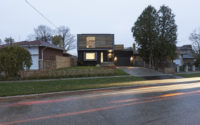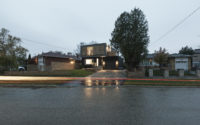Flipped House by Atelier RZLBD
Located in Eglinton East on the border between Toronto and Scarborough, Flipped House is a modern two-story house designed in 2017 by Atelier RZLBD.

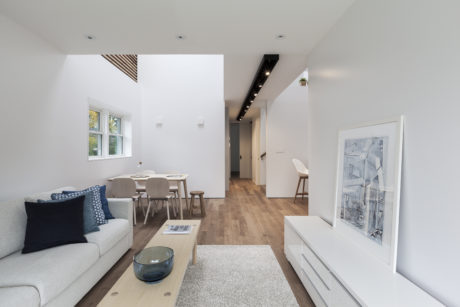
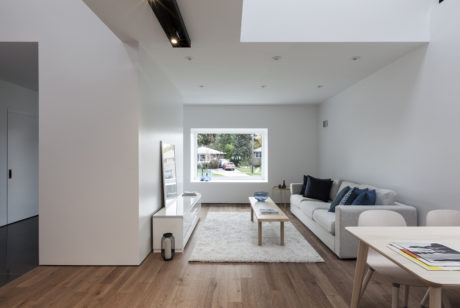
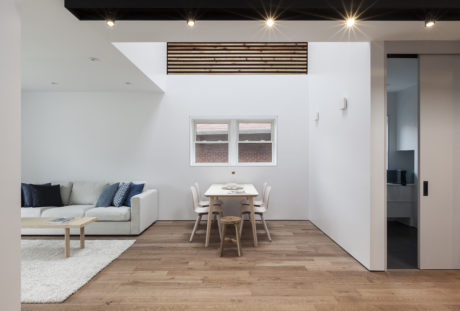
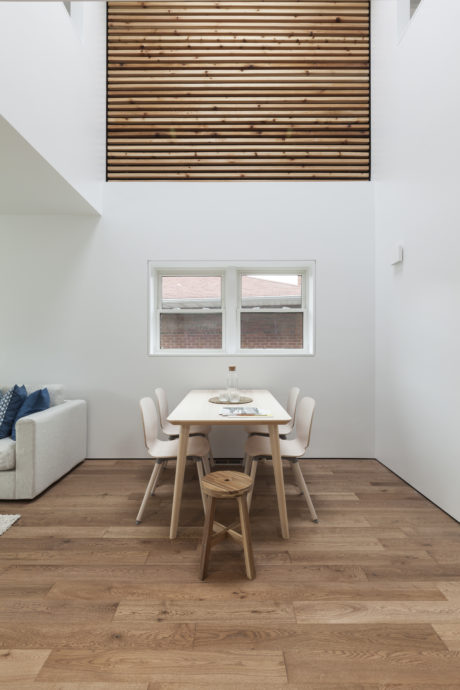
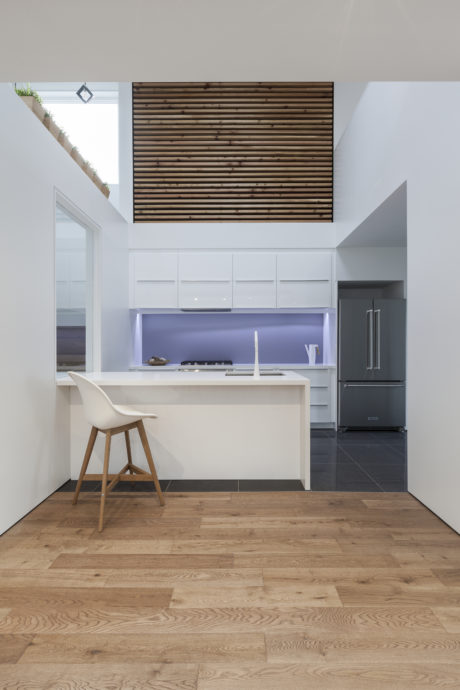
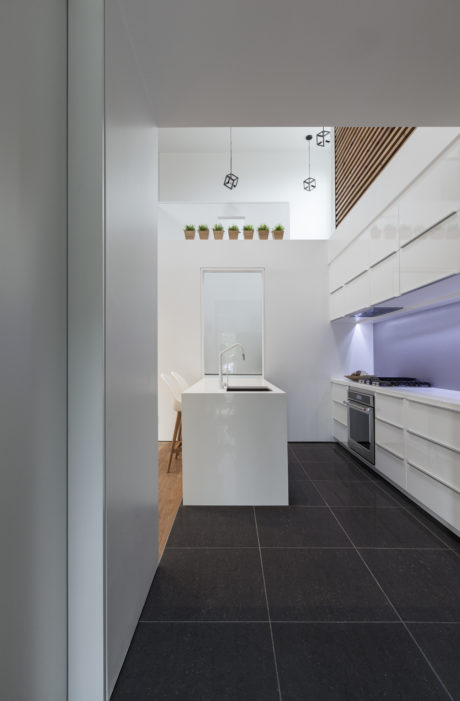
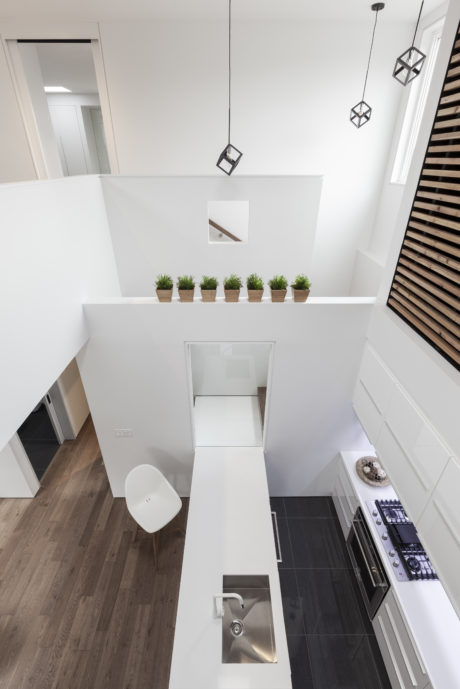
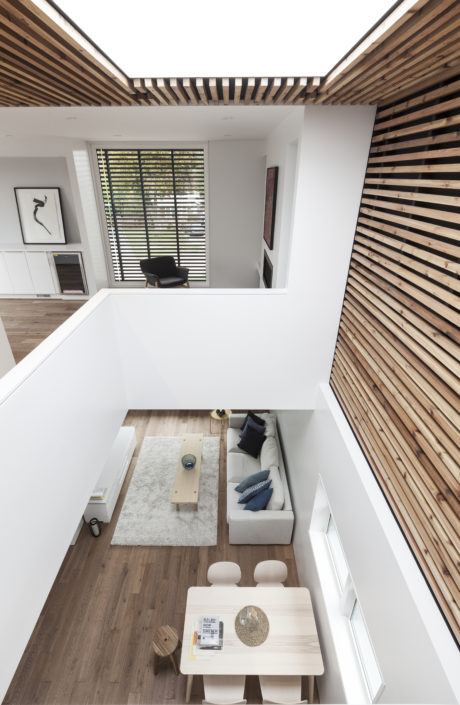
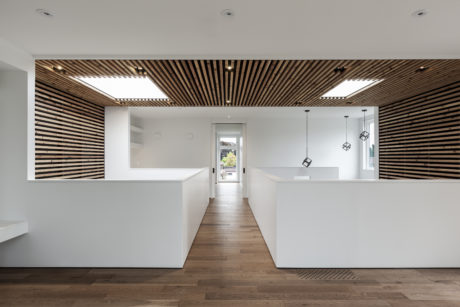
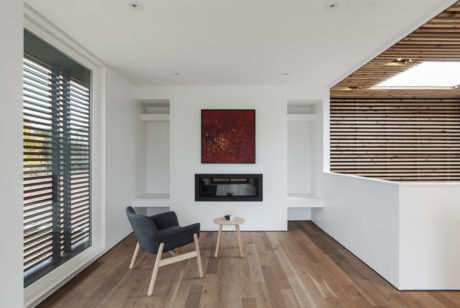
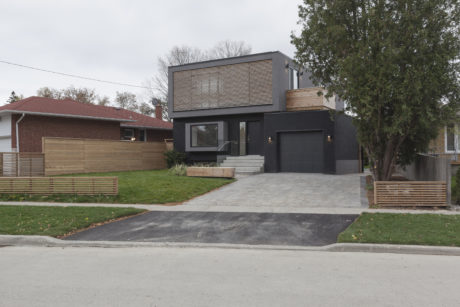
About Flipped House/h2>
Revolutionizing Home Design: The Flipped House
Situated on the southwest fringe of Knob-Hill Park in the Eglinton East neighborhood, Flipped House stands as a testament to modern living amidst traditional architecture. This newly renovated two-storey brick bungalow caters to a developer’s vision, offering a contemporary, ready-to-move-in home.
A Unique Layout Unveiled
Flipped House breaks the mold with its innovative layout. Unlike the conventional home design that segregates public spaces on the main floor and private quarters upstairs, this home cleverly splits these zones across a vertical divide. Its northeast front embraces the den, kitchen, dining, and living rooms, while the southwest houses three bedrooms across both floors, introducing a seamless blend of privacy and accessibility.
Architectural Symphony in Spaces
The home’s ceiling heights play a pivotal role in demarcating its spaces. The kitchen and dining area soar with double-height ceilings, transitioning to a cozier single-storey height as one moves towards the intimate bedrooms. Cedar slats and skylights enwrap these areas, infusing them with warmth and grandeur. An overhead bridge corridor on the second floor, bathed in light from long black track lighting, serves as a visual and functional connector, accentuating the home’s ingenious spatial arrangement.
Private Sanctuaries and Shared Joys
Venturing across the bridge leads to a versatile family room and a quaint wooden patio, seamlessly extending the living space outdoors. The journey continues to an open home office, the master bedroom with its walk-in closet and skylight-enhanced ambiance, and an ensuite where a centrally placed bathtub steals the spotlight, backed by a generous window.
Intuitive Design and Material Harmony
The residence employs geometric volumes to subtly define its various areas, blending functionality with aesthetic appeal. The kitchen island, for example, transitions into a staircase landing, creating visual continuity. Material transitions, such as from tile to oak flooring, further emphasize the delineation of spaces, enriching the home’s textural palette.
Against the backdrop of its light-filled interior, the home’s dark facade presents a stark, robust appearance. By repainting and retaining the original brickwork, the project aligns with sustainable and cost-effective design principles, avoiding unnecessary excavation. The incorporation of grey stucco in new additions narrates the evolution of Flipped House, harmoniously integrating it with its surroundings while maintaining a distinct identity.
Photography courtesy of Atelier RZLBD
Visit Atelier RZLBD
- by Matt Watts