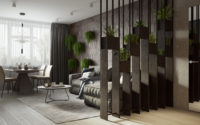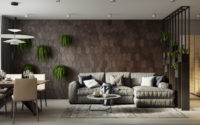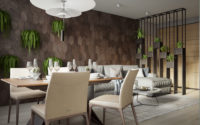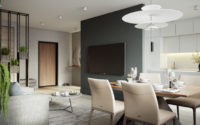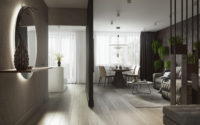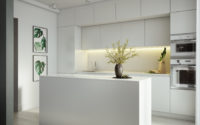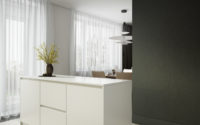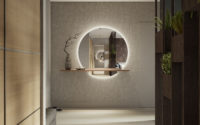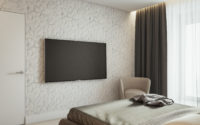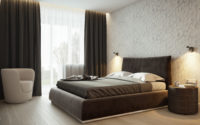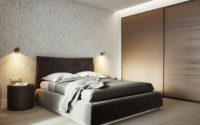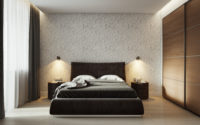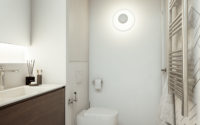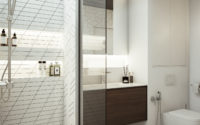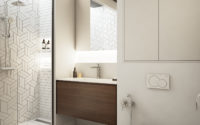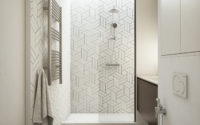Ozernaya Apartment by Buro 108
This inspiring Ozernaya Apartment designed in 2017 by Buro 108 is located in the Russian capital of Moscow.


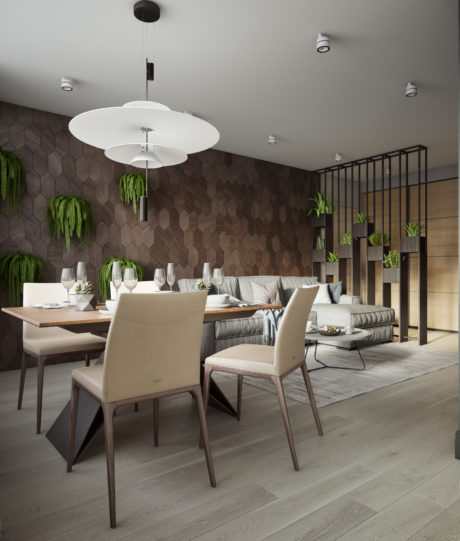
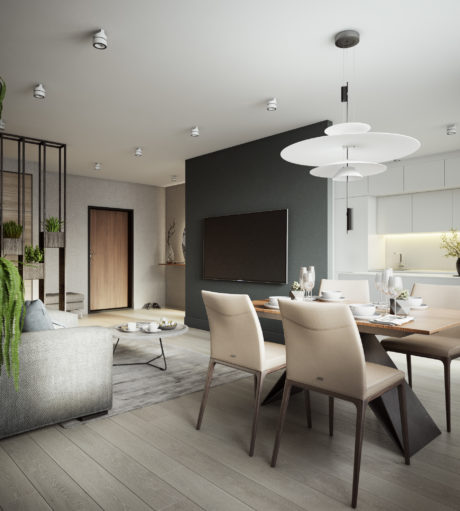
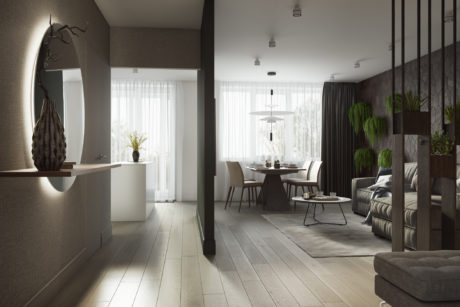
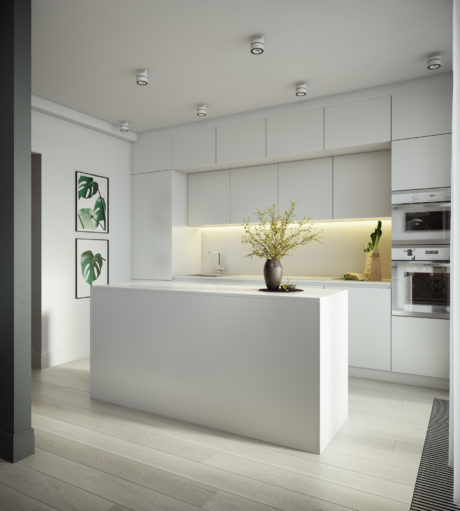
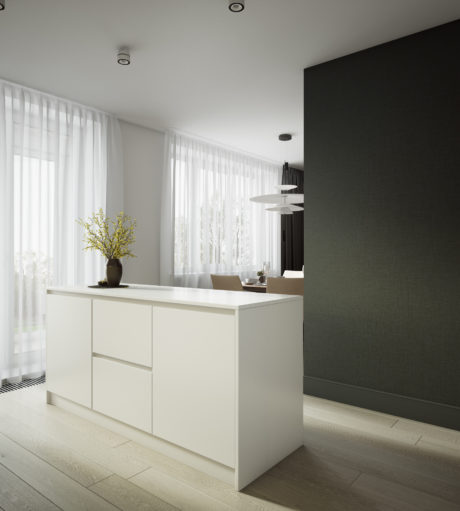
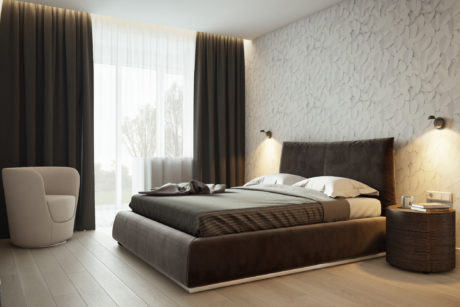
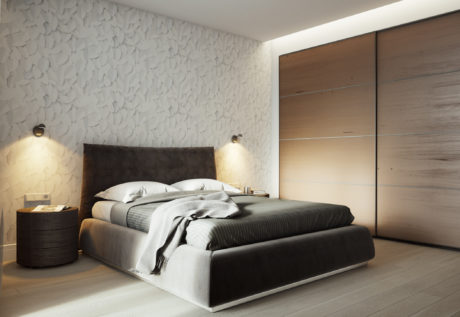
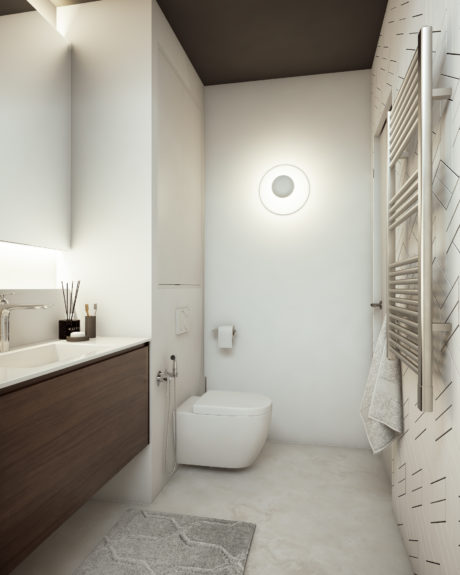
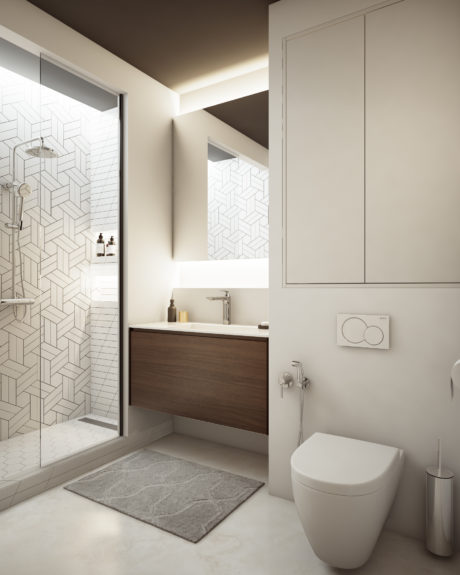
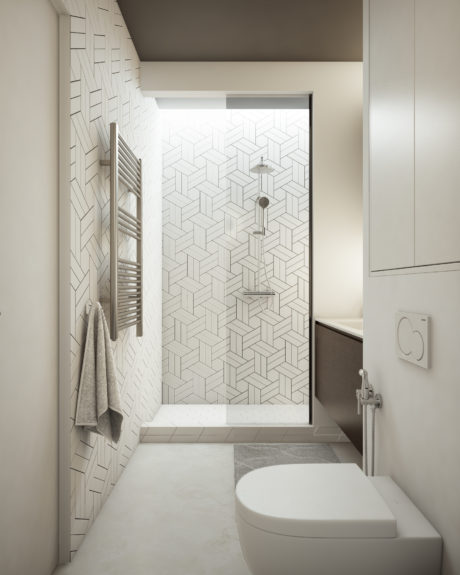
About Ozernaya Apartment
Transforming Small Spaces: A Moscow Apartment’s Journey
Ekaterina Gritsan of Buro108 meticulously crafted this Moscow apartment for a young man, spanning 60 m² (645 sq ft). The design harmoniously marries nature, minimalism, and rustic wood, establishing a unique interior concept.
Designer’s Vision: A Personal Touch
Gritsan embarks on each project with a vision: she imagines living in the space, setting up every detail with care. From the perfect height for a shelf to the dog’s sleeping spot, she considers it all, ensuring functionality and personal touch.
Open Space Illusion
To expand the living area visually, Gritsan removed the dividing wall between the hallway and the living room/kitchen, transforming 40 m² (430 sq ft) into a seemingly larger, unified space.
Oak walls, adorned with plants, enhance the apartment’s warmth. Sourced from a Russian manufacturer, the oak proved both stylish and economical, meeting the project’s budget-friendly goals.
Innovative Lighting and Mirrors
Addressing the north-facing apartment’s lack of sunlight, white hues dominate the interior, creating a lighter, more spacious feel. A mirror door to the bedroom doubles as a space enlarger and a clever concealment of the entrance, enhancing the room’s functionality next to the wardrobe.
The bedroom, designed for relaxation, houses a large wardrobe, offering ample storage within its 3-meter width (about 9.8 feet). The walls, finished with leaf-patterned wallpaper, transform the room into a serene escape. Initially skeptical, the client quickly approved the design upon seeing the wallpaper.
A Bathroom of Elegance and Function
The bathroom combines elegance with practicality, featuring a wide sink atop storage units, a strategically placed mirror with hidden lighting, and an open shelf behind the sink for added convenience. The shower includes shelves with decorative lighting, creating an inviting atmosphere. This compact yet fully equipped bathroom strikes the perfect balance between luxury and necessity.
This Moscow apartment stands as a testament to the power of trust between client and designer. With meticulous attention to detail, Gritsan transformed a small space into a chic, charming home, proving that even on a tight budget, style and functionality can coexist beautifully.
Visualizations courtesy of Buro 108
Visit Buro 108
- by Matt Watts