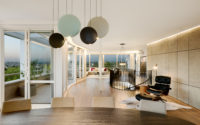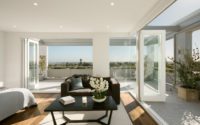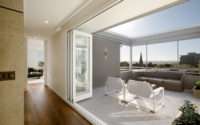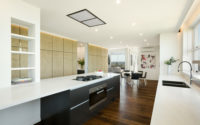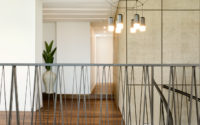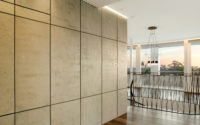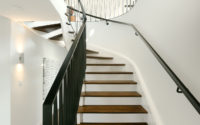Sky Living by BOarch
Sky Living is a spacious penthouse apartment located in Melbourne, Australia, completely redesigned by BOarch.







About Sky Living
Reimagining Space: A Penthouse Transformation
Nestled atop a 1960s apartment tower, this penthouse suite project embarked on a revitalization journey. It stretches across the top floor, spilling onto half of the floor below. The mission? To breathe new life into the space and unlock the vastness of the surrounding vistas.
Maximizing Views: Designing with Purpose
In pursuit of openness, the renovation capitalized on the apartment’s unique position. Offering 360-degree views of the city, bay, and mountain ranges, the design aimed to make these vistas feel endlessly extended. As a result, every space within the apartment now presents a seamless blend of interior luxury and panoramic exteriors.
Harmonizing Interiors with History
The interior design and finishes take a cue from the building’s storied past. Moreover, they complement the breathtaking views beyond the windows. The goal was clear: to create a space that feels both welcoming and visually soothing, all while standing in harmony with the skyline. This approach fostered an environment of sophistication and lasting appeal, steering clear of fleeting trends.
Legacy over Trend: A Timeless Approach
The renovation was not just about aesthetics; it was about creating a legacy. The designers focused on crafting spaces that would stand the test of time. By prioritizing enduring beauty over passing fads, the project ensures that the penthouse suite remains a beacon of style and comfort for years to come.
In wrapping up, this penthouse suite project represents more than a mere facelift. It’s a testament to thoughtful design, blending historical reverence with modern living. The end result? A sanctuary that offers expansive views and an unwavering sense of home.
Photography courtesy of BOarch
Visit BOarch
- by Matt Watts