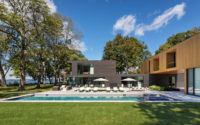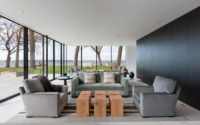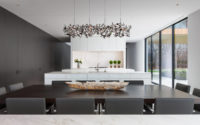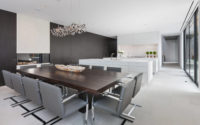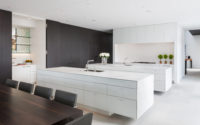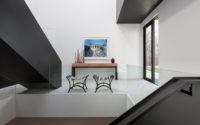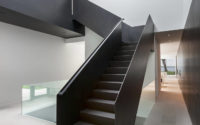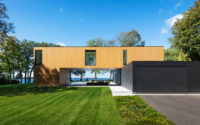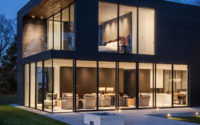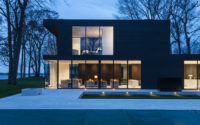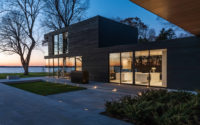Lake Minnetonka Retreat by Snow Kreilich Architects
Designed in 2013 by Snow Kreilich Architects, Lake Minnetonka Retreat is an inspiring lakefront house situated 15 miles west-southwest of Minneapolis, Minnesota.








About Lake Minnetonka Retreat
Tucked into the lush landscape of Minneapolis, the Lake Minnetonka Retreat stands as a testament to Snow Kreilich Architects’ mastery of contemporary design. Conceived with an unwavering attention to geometric purity, this lake house emerges from the serene woods of Lake Minnetonka, offering a sanctuary that marries the tranquility of nature with the elegance of modern living.
A Harmonious Union of Form and Landscape
The retreat’s exterior beckons with a symphony of textures and volumes. The interplay of clear and black-stained cedar cladding sets a dramatic stage, their contrasting hues guiding one’s gaze across the sleek geometry that defines the structure. The design unfolds along the site, connecting spaces such as the guest house, children’s wing, and garage, culminating in the private repose of the Master Suite.
An Architectural Ode to Transparency and Light
Step inside, where expansive windows break down barriers between indoors and out. The foyer extends a minimalist welcome, setting the tone for the understated elegance within. The living room, a haven of natural light, offers unobstructed views of the glistening lake. Here, sleek furnishings echo the home’s architectural simplicity, creating a space that speaks of calm and clarity.
Transitioning to the kitchen, functionality meets art. The room is a canvas of clean lines and monochromatic tones, illuminated by a statement chandelier that mimics a cluster of stars. It’s a space crafted not just for culinary creation, but for moments of gathering and grace.
Intimate Spaces Sculpted by Design
As night falls, the Master Suite becomes a secluded retreat where the darkened cedar walls rise to cradle a space of intimate serenity. The master bath glows with the warmth of thoughtfully placed lighting, inviting a pause and respite from the world’s flurry.
In the Lake Minnetonka Retreat, Snow Kreilich Architects have choreographed a dance of light and form, a home that’s both a retreat and a profound statement of design in harmony with its natural setting. It’s a narrative of spaces, each telling its own story of beauty, purpose, and place.
Visit Snow Kreilich Architects
- by Matt Watts