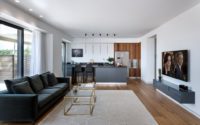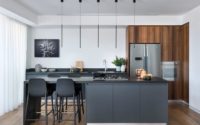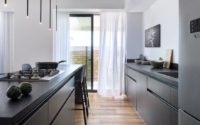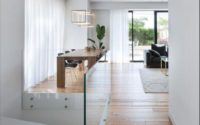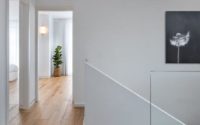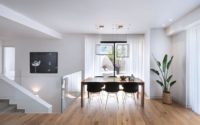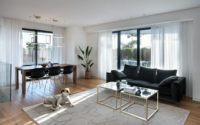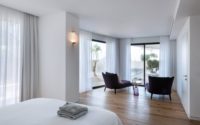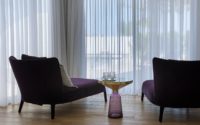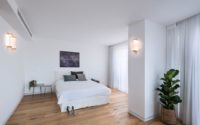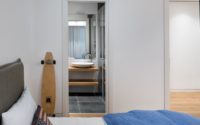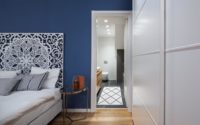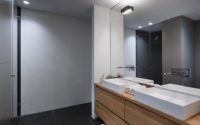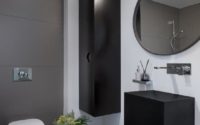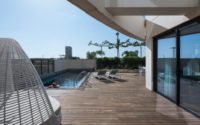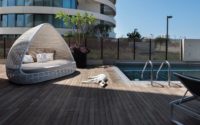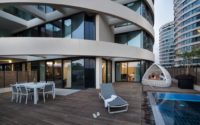Tel Aviv Duplex by Michal Han
Located in Tel Aviv, Israel, Tel Aviv Duplex is a modern apartment designed in 2017 by Michal Han.

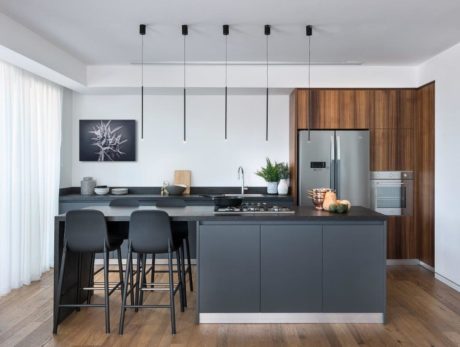
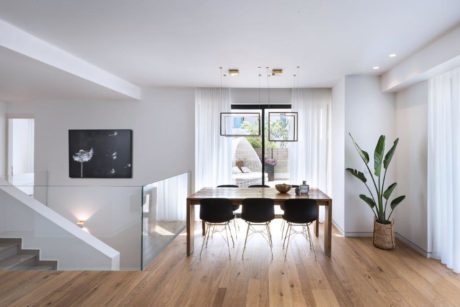
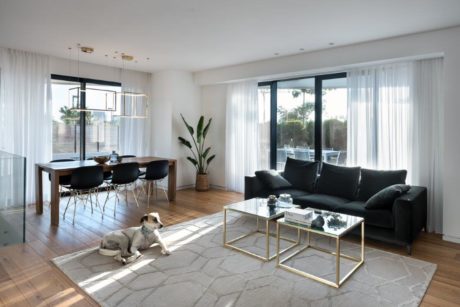
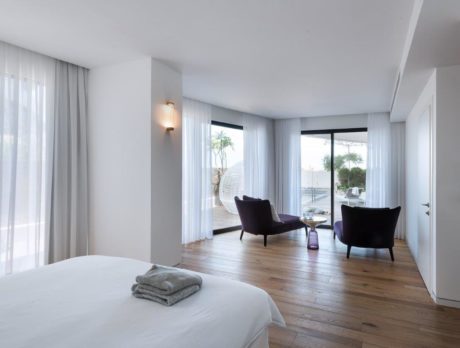
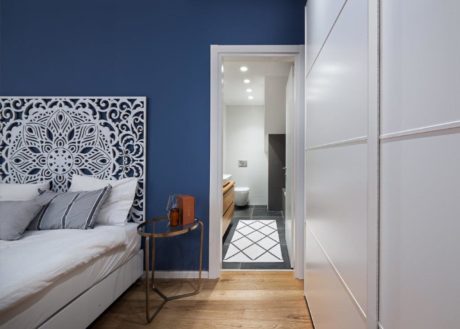
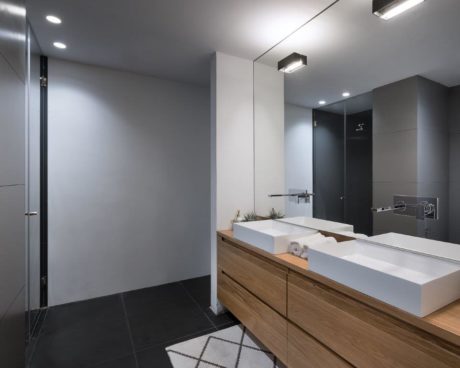
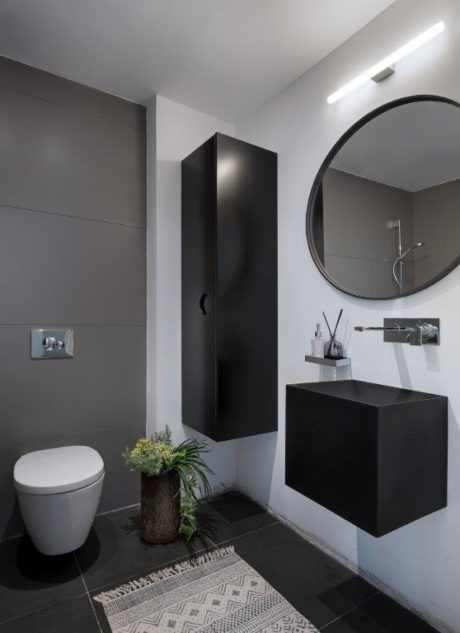
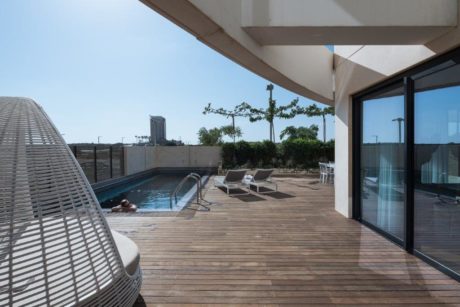
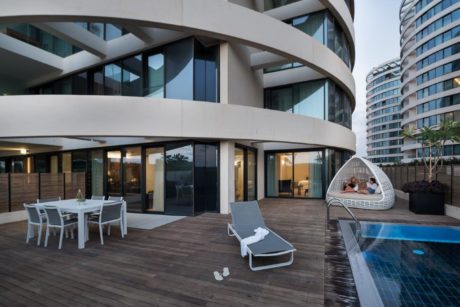
About Tel Aviv Duplex
An Innovative Approach to Duplex Design in Tel-Aviv
Michal Han, a renowned designer, took on the BLUE project in Tel-Aviv, crafting a 200 sqm (2152.78 sqft) duplex that stands out for its individuality. Each apartment within the project boasts a distinct style, yet Han’s work on this particular duplex highlights the importance of initial planning and customer characterization. Such meticulous planning fostered a strong bond between Han and the homeowner, transforming the apartment’s design and structure dramatically.
Transforming Spaces into Luxurious Suites
As part of the redesigned floor plan, the children’s rooms evolved into luxurious suites located on the lower floor. Notably, each suite offers a private exit to an English yard and an en-suite bathroom, mirroring the opulence of luxury hotel accommodations. Meanwhile, the master bedroom occupies a spacious, light-filled area on the upper floor. It seamlessly opens out to a lush garden and swimming pool, creating an oasis of tranquility. This room, formed by merging two separate spaces, also includes an integrated RSS (Residential Secure Space), which has been cleverly expanded to house an ideal walk-in closet.
A Seamless Blend of Common Spaces
Upon entering the duplex from the lobby, visitors are greeted by an expansive common area that bathes in natural light. This area skillfully combines the kitchen and dining room, fostering an open and inviting atmosphere. The design strategically draws attention to the exterior yard, pool, and skyline, enhancing the connection between indoor and outdoor living spaces. Michal Han’s focus on this relationship aims to maximize the use of space and views, intending to create airy environments that capitalize on the natural beauty surrounding the property.
Embracing Light and Urban Serenity
The duplex caters to tenants leading an urban lifestyle in the bustling Tel-Aviv area, seeking peace within their home’s confines. The proximity to the sea offers a serene family setting away from city noise, yet still within city limits. Han emphasizes the infusion of light into the home, leveraging the interplay of light and shadow to enhance the living experience. This approach not only illuminates the home but also plays a pivotal role in the choice and arrangement of materials.
Innovative Use of Space for Future Flexibility
Han’s expertise shines in the transformation of underutilized areas into functional parts of the home. For instance, the inclusion of dual entrances to the master bedroom paves the way for easy future renovations, like adding another room. Other strategic modifications include converting a hallway into a laundry room and utilizing space under the staircase for an additional bathroom. These thoughtful design choices ensure the home can adapt to evolving lifestyles, reflecting Han’s forward-thinking approach to residential design.
The transition between different materials throughout the duplex adds intriguing details, such as the blend of parquet floors with stone staircases. The thoughtful consideration of lighting eliminates dark spaces, highlighting the material palette’s interplay with light and shadow. Through these meticulous design choices, Michal Han has created a living space that is not only aesthetically pleasing but also deeply connected to the tenants’ lifestyles and the environment’s natural beauty.
Photography by Amit Gosher
Visit Michal Han
- by Matt Watts