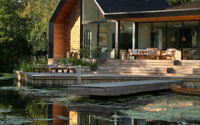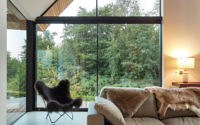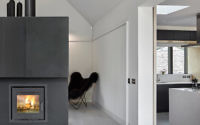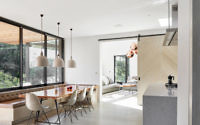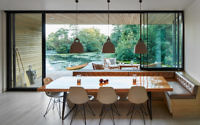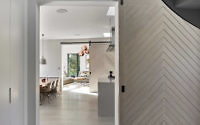Backwater by Platform 5 Architects
Backwater is a contemporary lakehouse situated in Norfolk Broads, England, designed in 2016 by Platform 5 Architects.

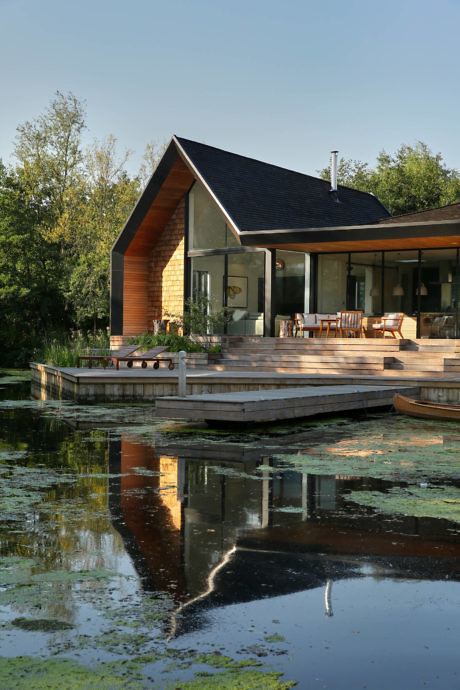
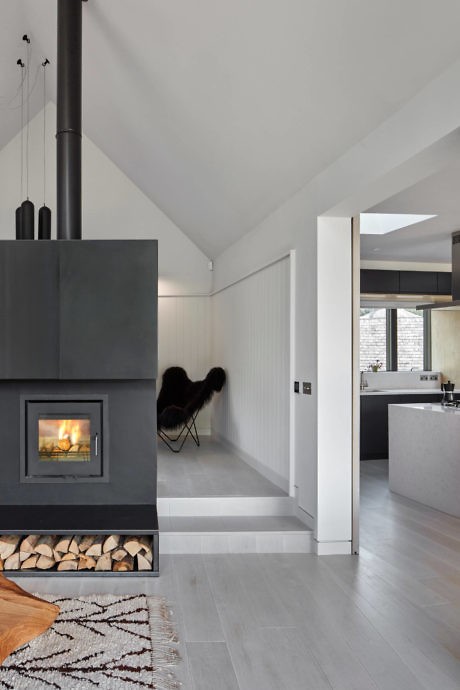
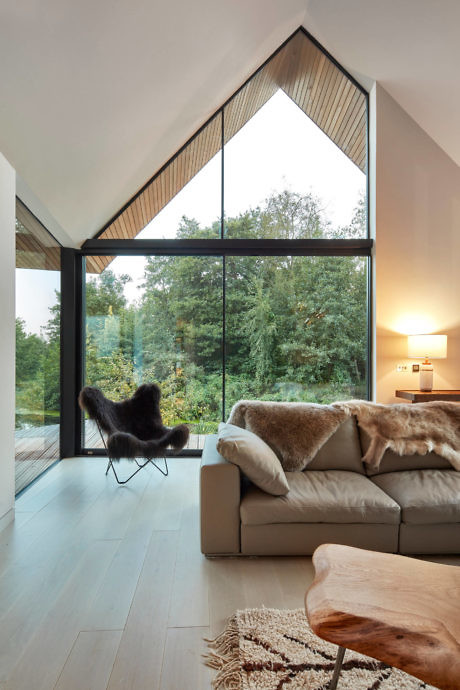
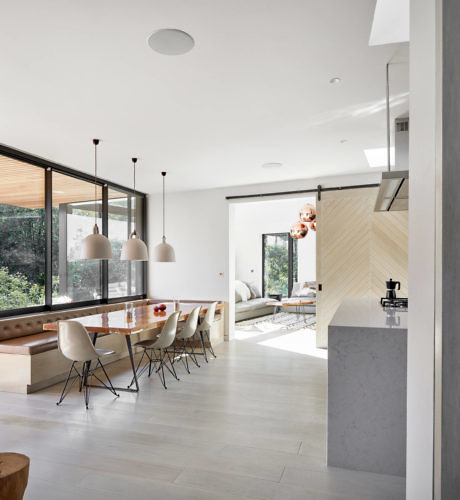

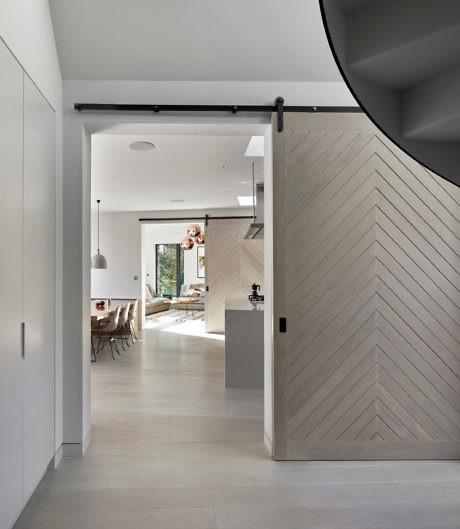
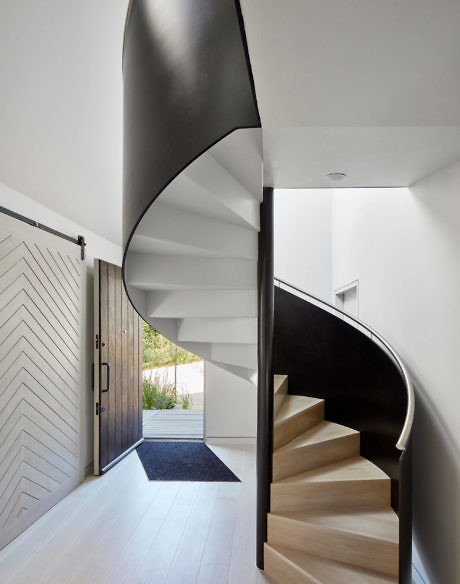
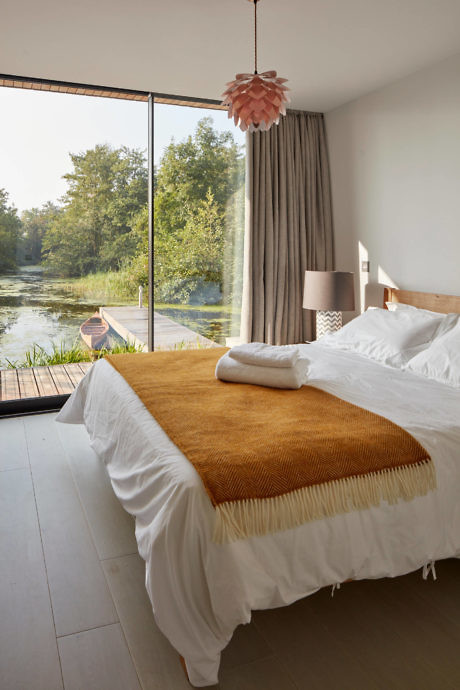
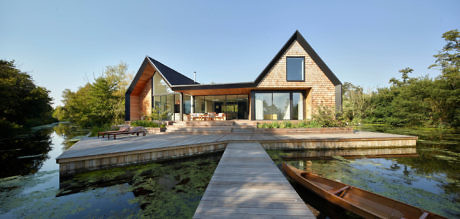
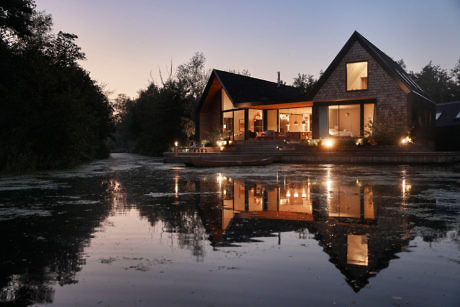
About Backwater
In the tranquil waters of the Norfolk Broads, England, lies “Backwater”, a contemporary lakehouse designed by Platform 5 Architects in 2016. Its unique location on a small promontory within a secluded lagoon offers a serene retreat. The house reflects a modern interpretation of the area’s traditional boat sheds with its pitched roofs and low-rise bays.
Nestled in Nature: Backwater’s Exterior Appeal
Backwater’s exterior harmonizes with the tranquil surroundings, its reflection rippling gently in the lagoon. The approach to the house, via a timber walkway, builds anticipation, leading to a spacious deck that invites relaxation beside the water. Here, Platform 5 Architects masterfully balanced contemporary design with the natural environment, employing clean lines and natural materials that echo the serenity of the Broads.
A Seamless Transition Indoors
Stepping inside, the entrance hall sets a tone of understated elegance. The immediate view is drawn to a sweeping staircase, its sculptural form an artwork in itself. The black spiral contrasts yet complements the wooden steps, leading the eye upwards to the private quarters. Light floods in from well-placed windows, creating an interplay of light and shadow that animates the space throughout the day.
Contemporary Living, Room by Room
The heart of Backwater is the open-plan living area, where vast glass panels dissolve boundaries between inside and outside. The space is anchored by a solid wood dining table, surrounded by modern furnishings that exemplify contemporary comfort. Adjacent, a minimalist kitchen reveals sleek lines and state-of-the-art appliances, standing ready for culinary exploration. It is a space designed not just for dining but for gathering and making memories.
The living room’s large glass facade offers an immersive view of the natural surroundings. The furnishings, including a plush sofa and a unique wooden coffee table, invite relaxation. Here, one can unwind with nature as the backdrop, the design ensuring the landscape is always the focal point.
At the day’s end, the bedrooms provide a personal sanctuary. The master bedroom, with its full-height glazing, allows one to awaken to the serene views of the lagoon. Muted tones and textures speak of rest and rejuvenation, ensuring that every morning is as peaceful as the setting sun.
Backwater is not merely a house; it’s a thoughtful composition of space, light, and material that respects its natural setting while offering a contemporary living experience. Platform 5 Architects have created a place where architecture and the tranquility of the Broads exist in perfect harmony.
Photography courtesy of Platform 5 Architects
Visit Platform 5 Architects
- by Matt Watts
