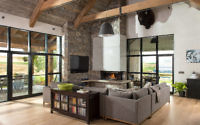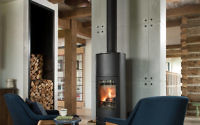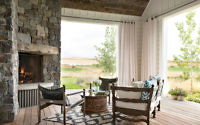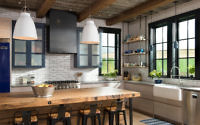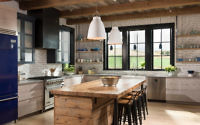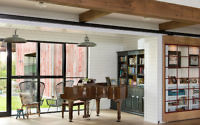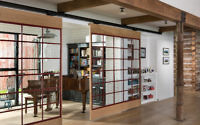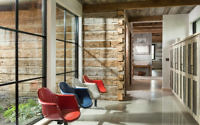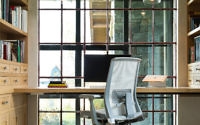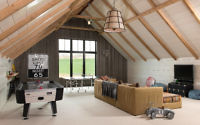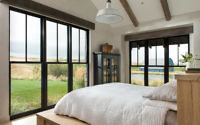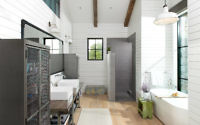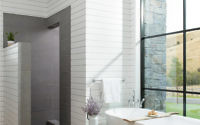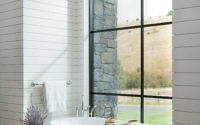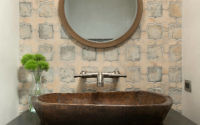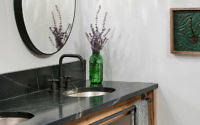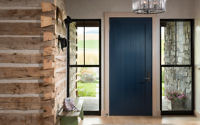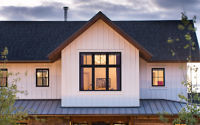Bozeman Farmhouse by North Fork Builders
Designed in 2017 by North Fork Builders, Bozeman Farmhouse is a beautiful retreat situated in Bozeman, Montana.












About Bozeman Farmhouse
Welcome to a tale of timeless charm nestled in the serene landscape of Bozeman, Montana. We introduce the Bozeman Farmhouse, a masterpiece crafted by North Fork Builders in 2017. This embodiment of modern farmhouse architecture promises to transport you through a harmonious blend of rustic allure and contemporary finesse.
A Rustic Welcome: Exterior Splendor
The Bozeman Farmhouse reveals itself through an unassuming gate, its façade an elegant tapestry of stone and wood. As the Montana sky casts shifting hues over its peaks and valleys, the exterior beckons with a warm glow from within, hinting at the comfort and craftsmanship that await.
Heart of the Home: The Living Room
Stepping inside, the journey begins in the living room, where expansive windows frame the bucolic outside world. Exposed beams crisscross the ceiling, complementing the stone fireplace that anchors the room – a perfect blend of elements that feels both grounded and airy.
Transitioning seamlessly, the open floor plan ushers you into a kitchen where functionality meets style. Industrial pendants cast a soft glow on the wooden countertop, while state-of-the-art appliances stand ready to assist in culinary adventures.
Adjacent, the dining area offers a convivial spot for gatherings, its broad windows inviting the outside in. The juxtaposition of sleek lines against the organic textures of wood and stone creates a dining experience that is both refined and relaxed.
Private Quarters: Bedrooms and Bathrooms
A retreat to the private quarters reveals a master bedroom where simplicity reigns. Here, the landscape takes center stage, the room designed to serve as a canvas for the rolling hills that stretch into the horizon.
The accompanying bathroom echoes the farmhouse’s ethos, marrying clean lines with rustic woods and metals. A freestanding tub offers a tranquil vantage point to soak in both the suds and the scenery.
For leisure, a stroll down the hallway leads to an entertainment loft. With its pitched roof and playful décor, it is a space that invites both creativity and leisure, offering panoramic views of the pastoral surroundings.
Lastly, the study provides a quiet respite for contemplation or productivity. Bookshelves reach towards the high ceilings, and the large desk faces outwards, ensuring inspiration is never further than a glance away.
Every room in the Bozeman Farmhouse weaves the story of its setting, its design style, and the vision of its creators. It stands as a testament to the timeless elegance of farmhouse design, inviting residents and guests to savor a piece of Montana’s heartland in absolute comfort.
Photography by LongViews Studio
Visit North Fork Builders
- by Matt Watts