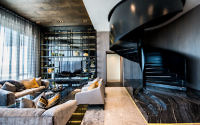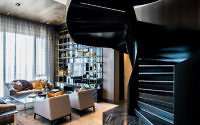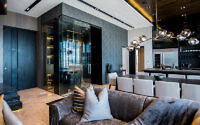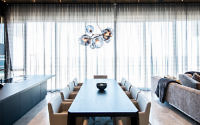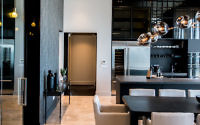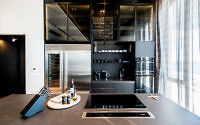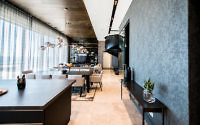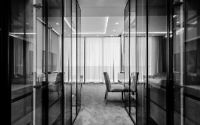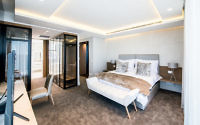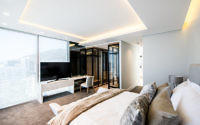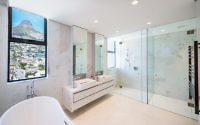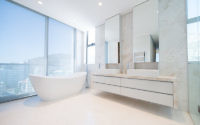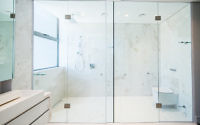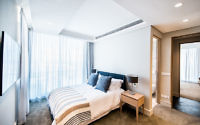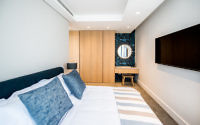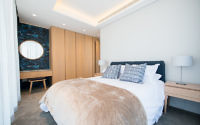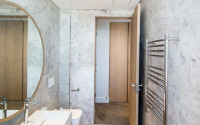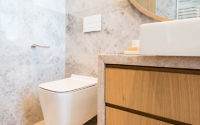The Fairmont Penthouse by Inhouse
The Fairmont Penthouse is an industrial penthouse apartment located in Cape Town, South Africa, designed in 2018 by Inhouse.

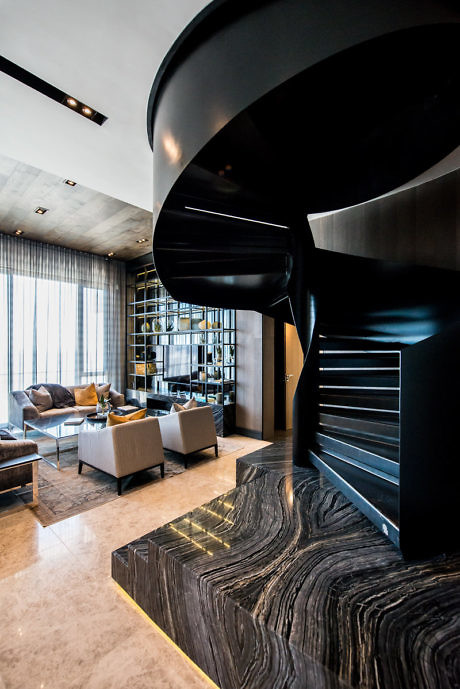
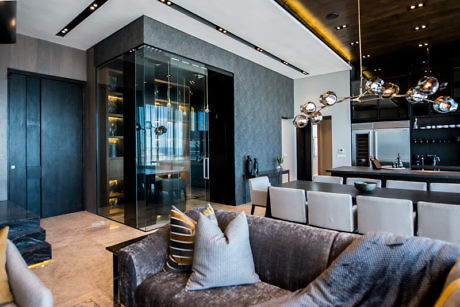

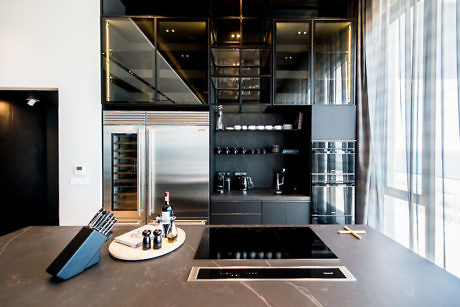
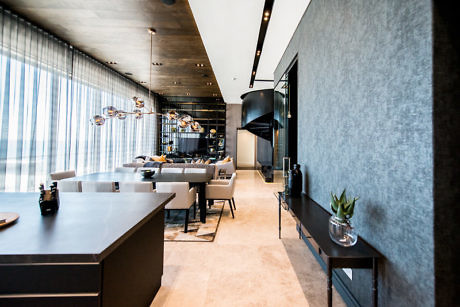
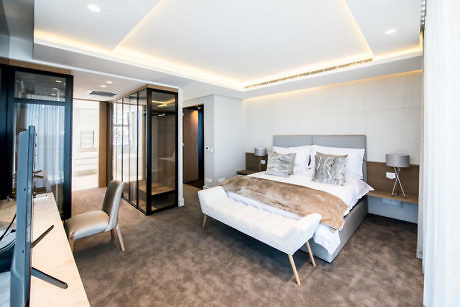
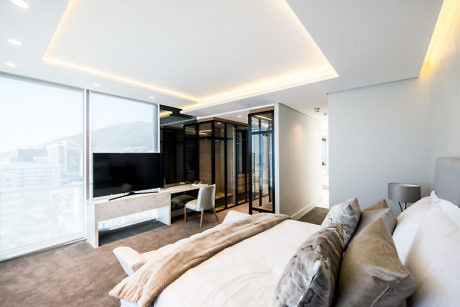
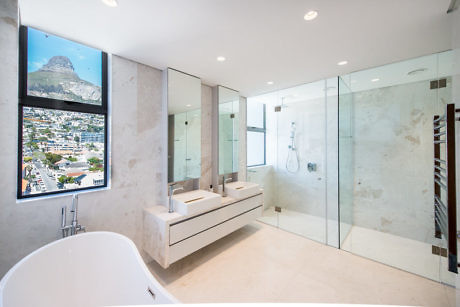
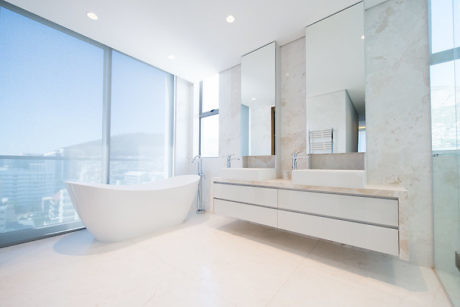
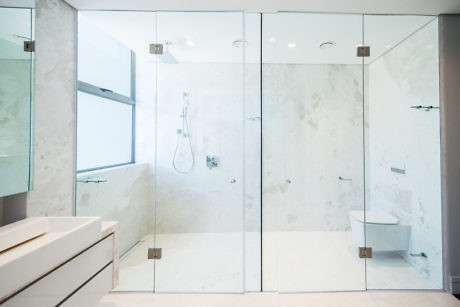
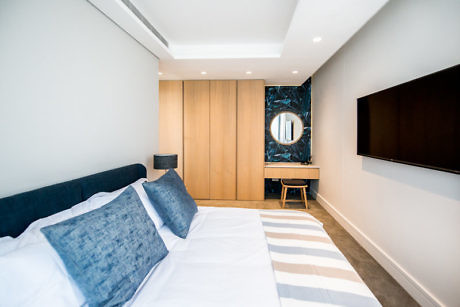
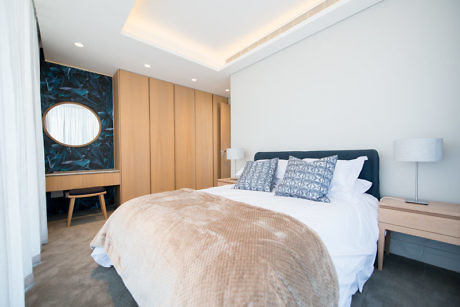
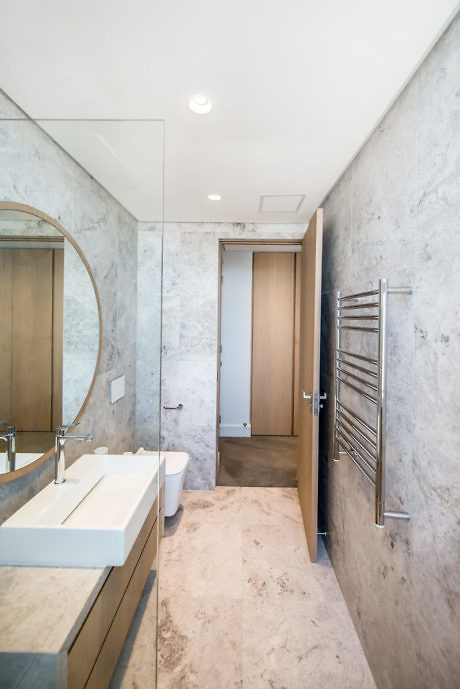
About The Fairmont Penthous
A Masterpiece of Modern Design
The award-winning Inhouse studio has masterfully transformed a double-storey, three-bedroom penthouse at The Fairmont in Sea Point, Cape Town, into a marvel of modern design. Their innovative approach has elevated the apartment, blending luxury with panoramic views for the quintessential modern entertainer.
Crafting Views and Vibes
Overlooking the Atlantic seaboard, the penthouse’s interior now captures breathtaking sea views and sunset vistas from every angle. Furthermore, Inhouse has skillfully designed the space with an emphasis on elegance and a masculine aesthetic, enhancing the apartment’s allure.
From the outset, Inhouse tackled the project with vision and expertise, transforming an empty concrete shell into a haven of style and sophistication. “We began with a blank slate,” remarks Aidan Hart, a Director at Inhouse, reflecting on the initial bare and uninspiring space.
Sophisticated Interiors
The studio’s choice of an open-plan layout adorned with a dark, rich colour scheme injects the apartment with a sense of sophistication. “Upon entering, guests are greeted by the dark and masculine tones of the entrance and entertainment areas. In contrast, we chose softer, lighter colours for the private quarters, enhancing their tranquility,” Hart reveals.
To brighten these bold spaces, Inhouse incorporated contemporary architectural lighting, including steel-encased lights, pendant fixtures, and recessed LED lighting. This innovative lighting solution extends throughout the apartment, complementing the luxurious materials selected for the project.
Luxury Materials and Custom Features
The material palette—featuring timber, glass, steel, mirrors, and marble—melds to create a rich, opulent atmosphere. “The combination of stone, timber, and steel exudes luxury and modernity,” says Phillip Wyatt, another Director at Inhouse. They notably chose sustainable timber for ceilings and joinery, while marble adds a classic touch of elegance to floors and walls.
The apartment’s grandeur is underscored by its custom-designed pivoting front door, soaring ceilings, and stylish furnishings. A private whiskey room wrapped in glass and a striking spiral staircase add exclusive touches, making bold design statements.
Spectacular Spiral Staircase and Rooftop Views
The remarkable spiral staircase, a centerpiece in itself, grants seamless access to the stunning rooftop. Offering unrivaled views of Sea Point, the staircase, with its curved steel structure and marble base, adds a profound sculptural element to the journey upstairs. “This design choice not only enhances the aesthetic appeal but also elevates the experience of moving through the apartment,” Hart explains. Its bold look significantly contributes to the penthouse’s unique style and character, making every visit to the rooftop an unforgettable moment.
In crafting this sophisticated penthouse, Inhouse has not only maximized the scenic potential but also created an ambiance of refined luxury and modernity. This transformative project showcases their commitment to excellence in design, blending functionality with aesthetic finesse to create spaces that truly stand out.
Photography courtesy of Inhouse
Visit Inhouse
- by Matt Watts