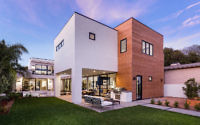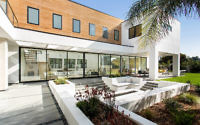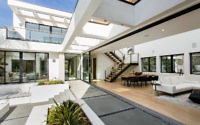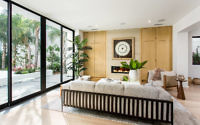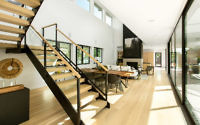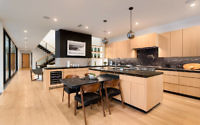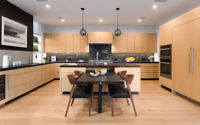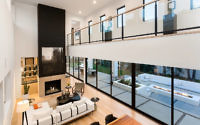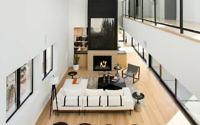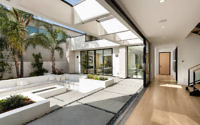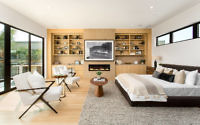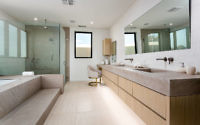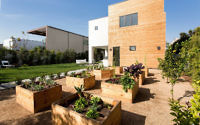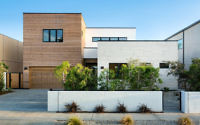Appleton Way by Peters Architecture
Appleton Way is a modern two-story residence located in Los Angeles, California, designed in 2018 by Peters Architecture.












About Appleton Way
Welcome to Appleton Way, a modern masterpiece designed by Peters Architecture in the heart of Los Angeles, California. Crafted in 2018, this two-story residence stands as a testament to contemporary design and urban luxury.
Architectural Allure
The Appleton Way residence greets visitors with a striking facade, where clean lines and mixed materials create a sophisticated silhouette. The juxtaposition of warm wooden panels against cool white stucco exudes a welcoming balance. As twilight descends, the house’s expansive windows reveal a warm, inviting glow.
Seamless Transitions
Stepping through the front door, one’s gaze is immediately drawn to the sleek staircase, a central feature that harmoniously links two levels. The open-plan living area unfolds with natural hardwood floors, leading to a state-of-the-art kitchen. Here, black marble contrasts with light wood cabinets, creating a culinary canvas that’s both functional and artistic.
Intimate Interiors
The master suite offers a serene retreat, where minimalism speaks volumes. The ensuite bathroom, with its dual-sink vanity and spa-like shower, showcases meticulous design in every tile. In the bedroom, built-in shelving adds character while a fireplace anchors the space in comfort.
Appleton Way is more than a home—it’s a design statement that embodies modern living in Los Angeles. Peters Architecture has sculpted a space where every corner is a conversation piece, inviting residents to live in a work of art.
Photography by Clark Dugger
Visit Peters Architecture
- by Matt Watts