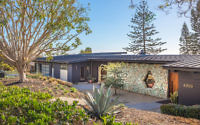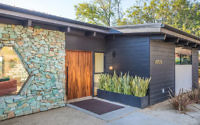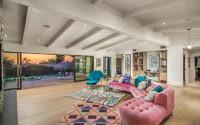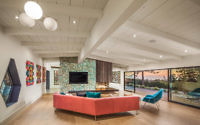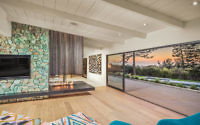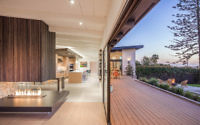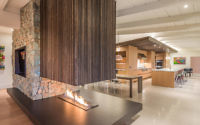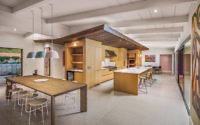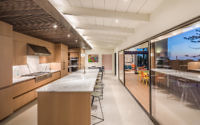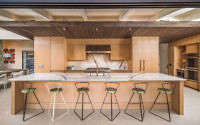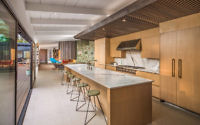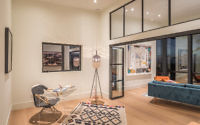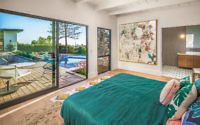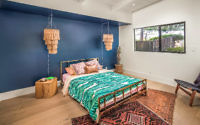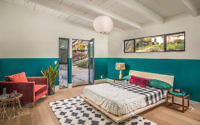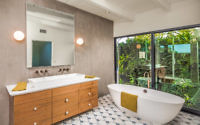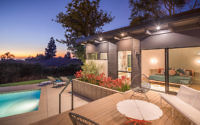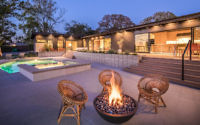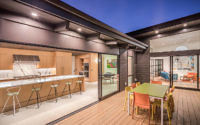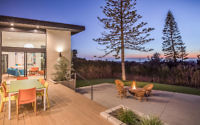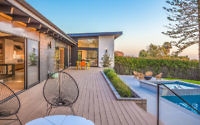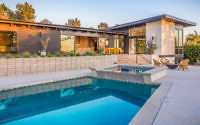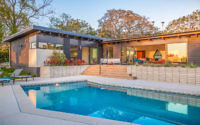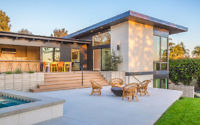Ranch-Style Home by Dasmod Real Estate Developments
Located in Carlsbath, California, this 1960s ranch-style home was redesigned by Dasmod Real Estate Developments.
















Description by Dasmod Real Estate Developments
Transforming a Classic: The Clearview Renovation
Nestled on a flat corner lot, a one-story 1960s ranch-style home boasted little more than its location and panoramic views of the Pacific Ocean. Yet, dasMOD saw untapped potential, envisioning added space and a deeper connection to nature.
Erik Gilmer, Co-Founder of dasMOD, reveals, “This project excited us, as we transformed a mid-century house into a modern abode, merging past and present.”
Accordingly, the team embarked on a renovation to merge indoor and outdoor living, seamlessly integrating the private backyard and pool. They expanded the living area by about 1,100 square feet (approximately 102 square meters), adding two guest quarters and upgrading a two-car garage to accommodate three cars, plus RV or boat parking.
Unique Features and Design Excellence
This home’s heart features a turquoise stone fireplace from Palm Springs and a custom-designed hexagonal window. The fireplace, anchored by a ceramic bench, becomes a welcoming spot for relaxation. Custom-milled oak finishes, crafted by The Brown Studio, Inc., add warmth throughout the home.
Lindsay Brown of The Brown Studio, Inc. elaborates on their approach to enhancing the home’s vintage charm with functional yet straightforward elements. These include mahogany doors, a wood slat kitchen ceiling, and distinctive partition walls, honoring California’s Modern Design legacy.
Outdoor living spaces span approximately 4,300 square feet (about 399 square meters), offering a pool, hot tub, and fire pit against a stunning backdrop, ideal for entertainment or enjoying the local climate and flora.
Thoughtful Landscaping and Custom Details
In designing the landscape, dasMOD preserved a significant tree, ensuring a fluid transition between indoor and outdoor spaces. The project’s signature, an African Mahogany front door, showcases the meticulous design and craftsmanship that The Brown Studio, Inc., brings to the table.
The transformation from a closed layout to an open floor plan with expansive windows and retractable walls enhances the home’s ambiance, making it perfect for hosting gatherings.
Custom details, like the living room’s hexagon window and oak-trimmed features, underscore the home’s uniqueness. A guest suite with private access offers independence, situated strategically to enhance outdoor space.
A Kitchen Designed for Entertaining
DasMOD and The Brown Studio, Inc. collaborated to create a kitchen that stands as an entertainer’s dream, featuring high-end appliances and a Carrara marble island, providing a versatile setting for culinary creativity and social gatherings.
The master suite, envisioned by Sara Simon of Handsome Salt, serves as a tranquil retreat, blending into the lush outdoor scenery with a light, tropical design. Custom features in the master bath, including American walnut vanities and Venetian plaster, elevate the space to a luxurious haven.
A View to Remember
The Clearview project’s transformation is a testament to thoughtful design and innovation. The best vantage point? The expansive deck, where the breathtaking view unfolds endlessly, encapsulating the essence of this remarkable renovation.
Photography courtesy of Dasmod Real Estate Developments
Visit Dasmod Real Estate Developments
- by Matt Watts