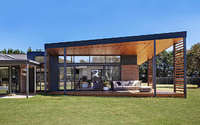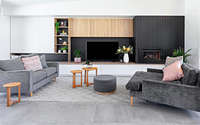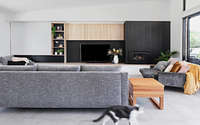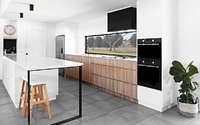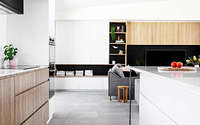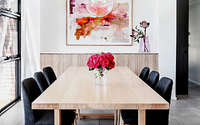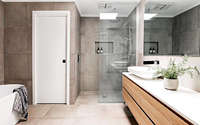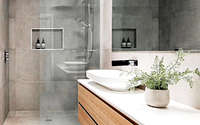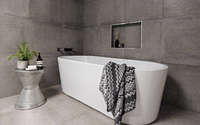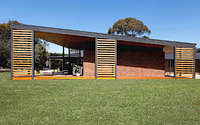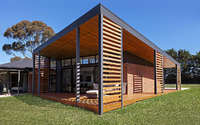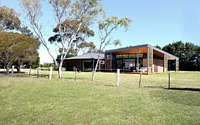Moolap Residence by Dylan Barber Building Design
Located in Moolap, Australia, Moolap Residence is a contemporary single-family house redesigned in 2016 by Dylan Barber Building Design.

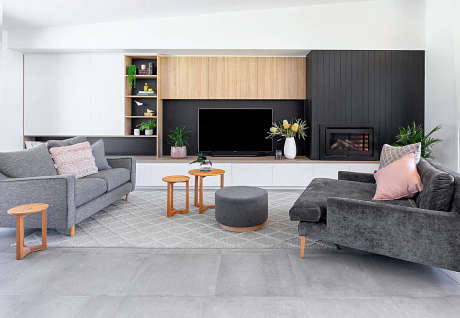

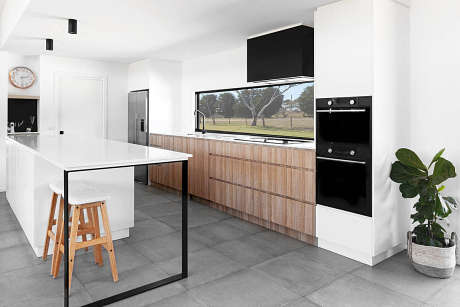
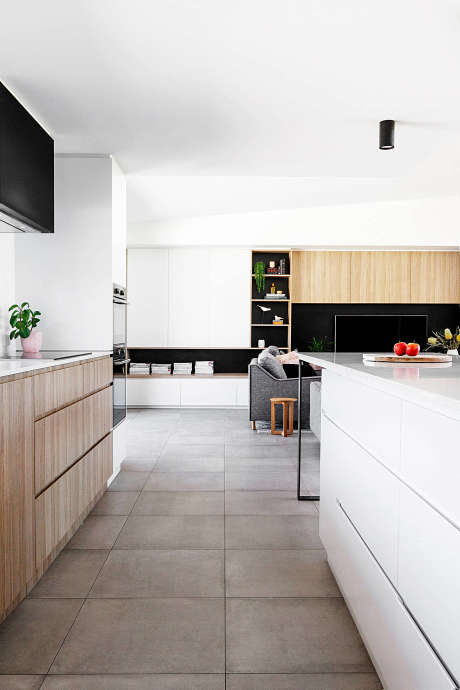
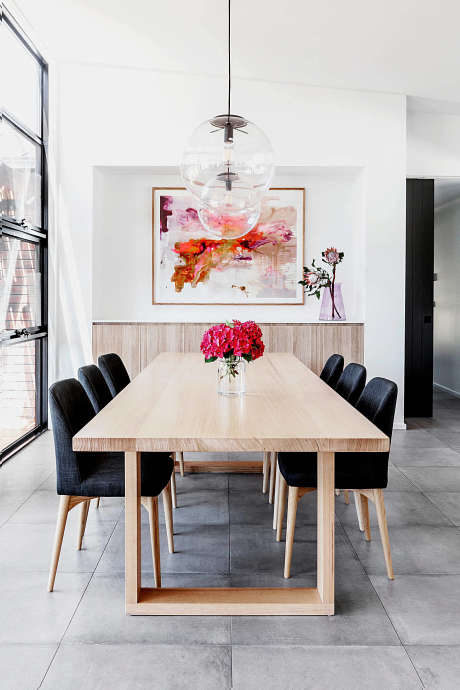
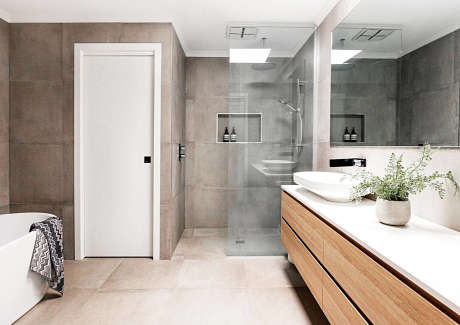
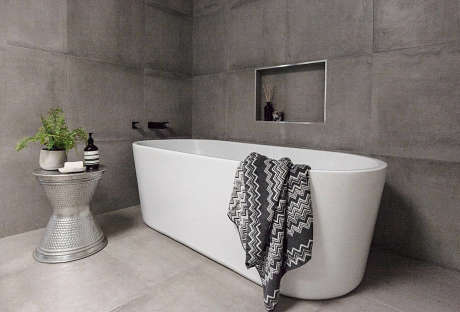
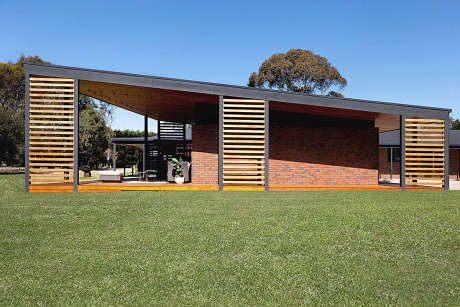
About Moolap Residence
Revamping a Classic 90s Home
Clients with a 1990s five-bedroom brick home aim for a transformation. They seek a functional space that basks in sunlight, especially since the current living area faces south.
A Bright, Airy Transformation
Plans call for a new living space, exchanging the old pitched roof for a high, raked ceiling. This shift from the existing low 8 feet (2.4 meters) ceilings will flood the area with light. Expansive north-facing windows will frame views of the countryside.
Smart Renovation Strategies
The home’s footprint will stay intact, despite significant interior alterations. The design strategically limits demolition and places new wet areas near current plumbing, for efficiency.
Photography by Chrissie Francis
Visit Dylan Barber Building Design
- by Matt Watts