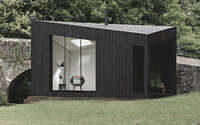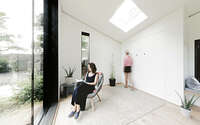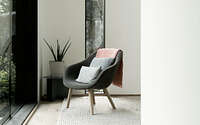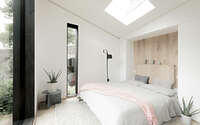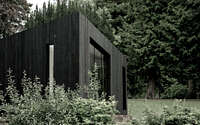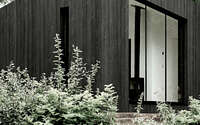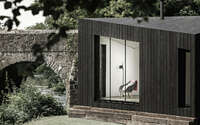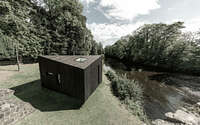KOTO Cabin by KOTO
Recently completed by KOTO, KOTO Cabin is a minimalist retreat located in the United Kingdom.






About KOTO Cabin
KOTO: Redefining Nordic Living
KOTO, derived from the Finnish concept of home comfort, emerges from the creative synergy of Johnathon and Zoe Little. The couple, influenced by their time in Oslo and Johnathon’s tenure at Snøhetta, celebrates Scandinavian design and the Nordic lifestyle.
Embracing Friluftsliv with KOTO
KOTO embodies ‘Friluftsliv,’ a Nordic term signifying a life lived in harmony with nature. Their designs prioritize mental and spiritual well-being through a connection with the outdoors. The Littles have reimagined the landscape’s buildings, focusing on sustainable construction and minimal environmental impact.
They offer versatile ‘off the shelf’ housing, responding to evolving attitudes toward home buying. KOTO’s designs, reminiscent of European Bothys and Norwegian Hyttes, integrate seamlessly into the landscape, offering a sanctuary to engage with nature.
Craftsmanship and Modular Innovation
Partnering with Kudos, KOTO delivers expertise in low-energy, timber-frame constructions. Their modular homes, available in various configurations, feature optional outdoor showers and saunas. Each space is a distinct design endeavor, yielding unique experiences.
KOTO’s designs maximize space with concealed storage and bespoke window seats, bathing interiors in natural light. Despite compact dimensions, the high diagonal ridge visually expands the interior. Bedrooms, appointed with Hay furniture, provide private havens. Each ‘pod’ ensures seclusion, despite its expansive glazing.
The Nordic theme continues with Morsoe stoves and tranquil, neutral interiors. Ensuite bathrooms offer a stark contrast with dark hues and Lusso fixtures, enhancing the sensory experience. The spa-like ambiance extends to outdoor showers and sauna cabins.
KOTO’s structures adapt to client needs and site specifics. Built to endure, these homes can be reconfigured or relocated, promising longevity and adaptability.
Photography by Joe Laverty
Visit KOTO
- by Matt Watts