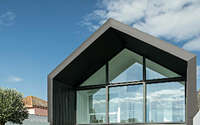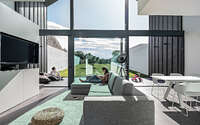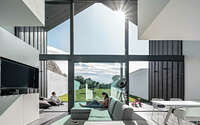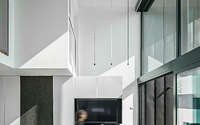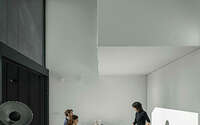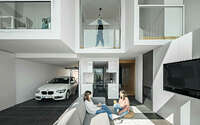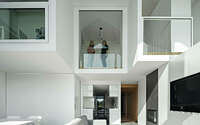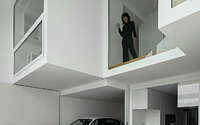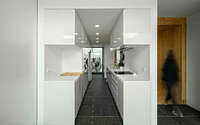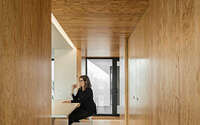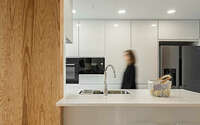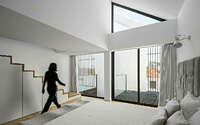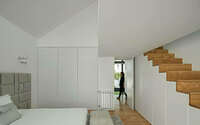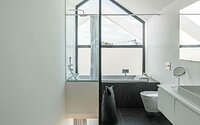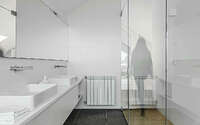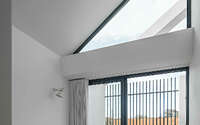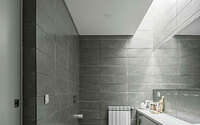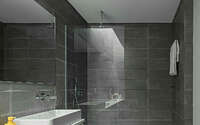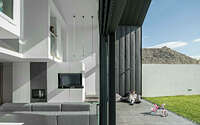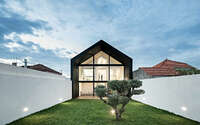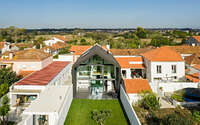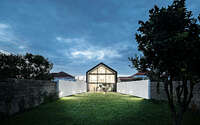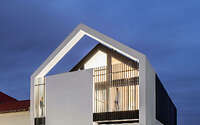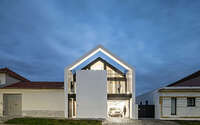Arch House by FRARI
Arch House is a modern industrial residence located in Aveiro, Portugal, designed in 2018 by FRARI – architecture network.













About Arch House
Arch House: Maria Fradinho’s Visionary Blend of Home and Office
Maria Fradinho ends 2018 by designing and constructing her own office and home on a 10,118 square feet (940 m^2) plot near Ílhavo, Portugal. Situated near the Vista Alegre Porcelain Factory, an inspiration to her, the land holds historical significance.
Design that Respects History with a Modern Twist
The Arch House maintains the neighborhood’s architectural flow, with a façade aligned with existing structures. Yet, it introduces modernity, with light and views filtering through stylized openings. This façade, crowned by its namesake arch, becomes a playful nod to the factory’s entrance.
Within, the house recedes from the street, creating a front patio shielded by glass. This space acts as a transition, guiding from the exterior world to the intimate interior. A cozy wooden entrance hall leads to the expansive living area, where light and height take center stage.
Interior Spaces: A Dance of Light and Volume
The interior, inspired by ship containers, achieves grandeur with varied ceiling heights, expanding spaces visually. The rear façade’s bold glass connects all interior elements to the green outdoors.
Despite redesigns due to construction limits, the Arch House remains a unique architectural entity, harmonizing its urban presence with industrial elegance and plot constraints.
Photography by ITS – Ivo Tavares Studio
Visit FRARI
- by Matt Watts