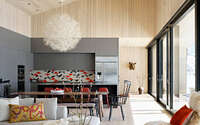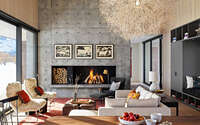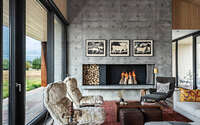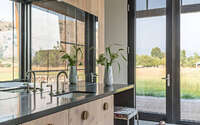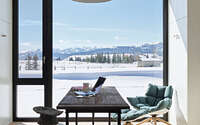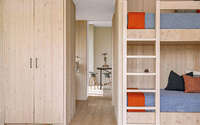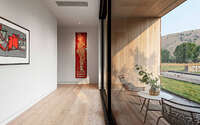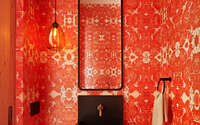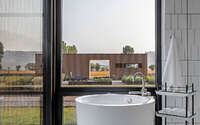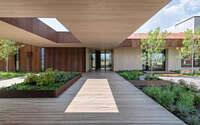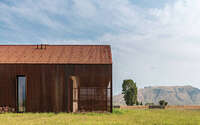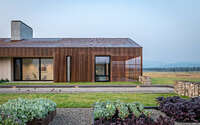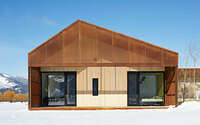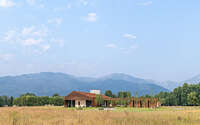Dogtrot by Carney Logan Burke Architects
Dogtrot is a beautiful modernist residence located just outside of Jackson, Wyoming, designed in 2018 by Carney Logan Burke Architects.

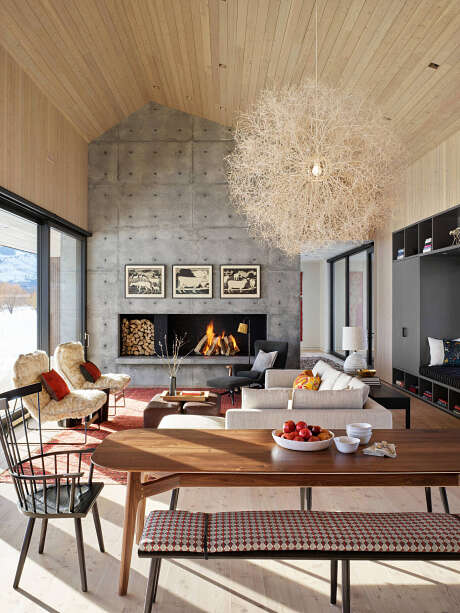
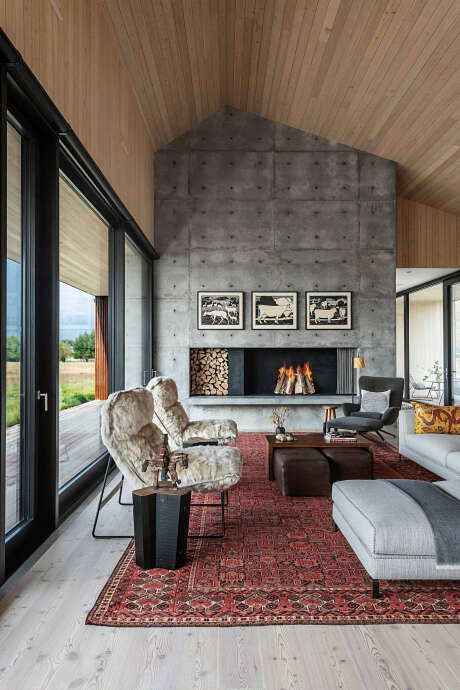
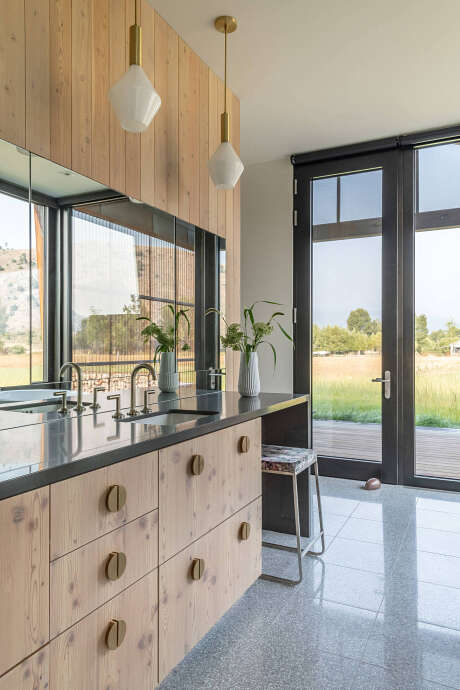
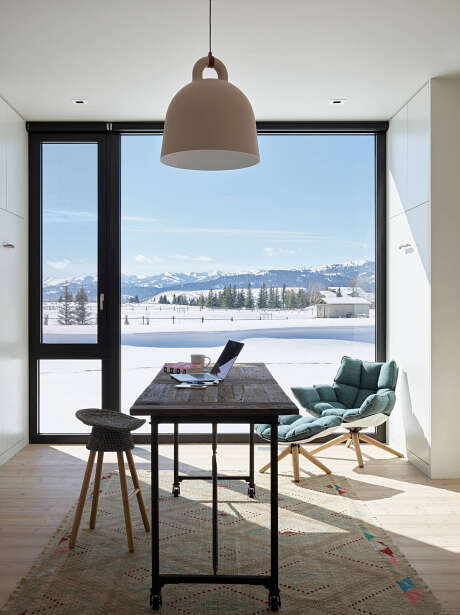
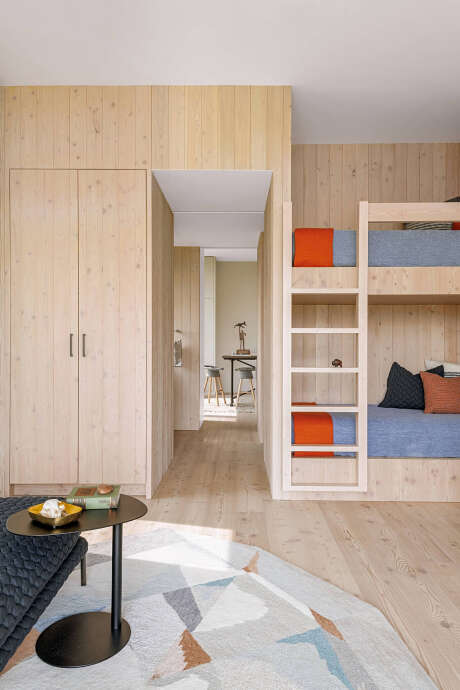
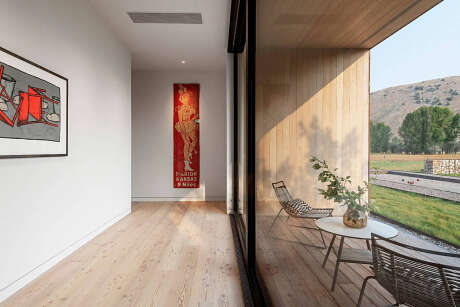
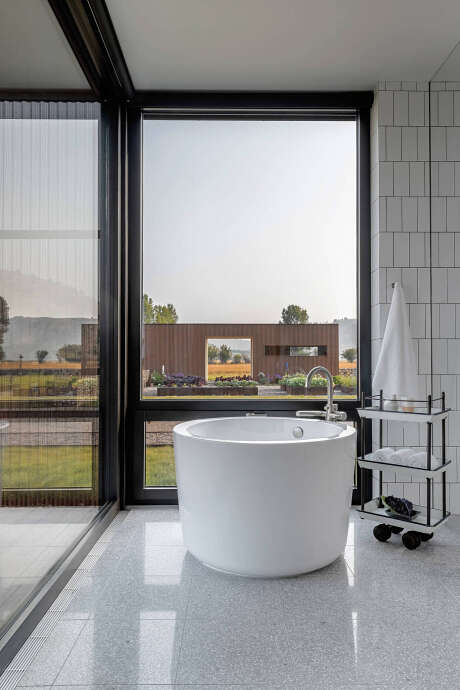
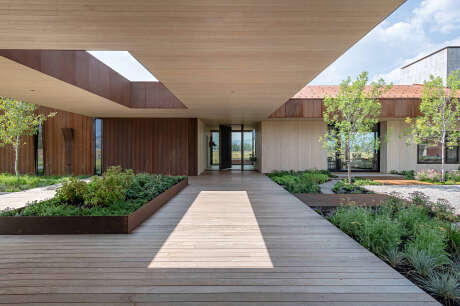
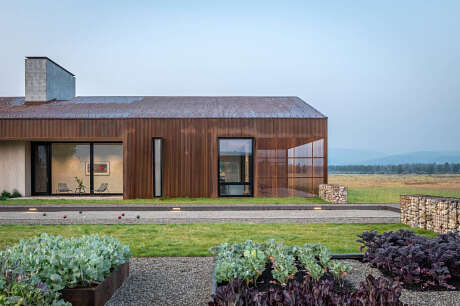
About Dogtrot
A Modernist Haven in Wyoming’s Expansive Landscape
An 18-acre meadow lot, offering stunning 360-degree views of ranchlands and Glory Peak near Jackson, Wyoming, became the dream setting for a Pennsylvania couple’s exploration of modern regional design. Naturally, they chose CLB as their architect, drawn by their own passion for minimalist designs that speak to their surroundings and a desire for a team-based design approach.
Architectural Marvel Meets Regional Charm
The 3,500-square-foot home (equivalent to 32,291.67 square feet) marries simplicity with flair. It nods to the local agrarian style, inspired by the dogtrot barn’s dual connected structures. The elongated 160’ x 37’ (equivalent to 52m x 11.3m) residence bridges with a separate garage via a hefty three-foot (equivalent to 0.91m) thick roof. Intriguingly, a large central cutout in this roof both reduces its bulk and casts playful shadows on the planter below. Its asymmetrically gabled roof, a contemporary spin on barn styles, energizes the space, directing the interior towards captivating views. Despite its singular gabled form, the design cleverly integrates protected outdoor spaces, extended on both sides. Here, textured perforated siding ensures privacy and shields against the elements.
Inside, the design ethos stays simple. Oxidized steel wraps the exterior, while the interior showcases steel, glass, and concrete. Larch wood, with its warm, rustic charm, occasionally ascends from walls to ceilings, then extends outdoors. The home’s heart is an expansive open space, anchored by a kitchen and a molded concrete fireplace. Bedrooms bookend this space, leading to secluded terraces.
An Interior That Breathes Life
The task for CLB’s interior team? Make this modernist canvas both inviting and cozy. The homeowner, previously the director of exhibits at the Pittsburgh Children’s Museum, brought a discerning eye to the collaboration. Nature-inspired decor, colorful artifacts, and her personal collections infused the space. Modern lighting fixtures, like the living room’s tumbleweed chandelier, blend seamlessly with quirky elements like taxidermy from the owner’s collection. Pops of color, especially an abstract brain scan-inspired design on an orange backdrop, invigorate smaller spaces like the powder room.
Crafting Drama in Every Corner
Every inch of the home thrives on drama—from the expansive connector roof to the grand entry with its massive pivoting door flanked by glass. Interiors unveiling breathtaking vistas and bold, playful details make this home the ideal backdrop for a vibrant couple’s golden years.
Photography by Audrey Hall
Visit Carney Logan Burke Architects
- by Matt Watts