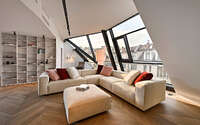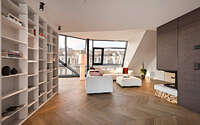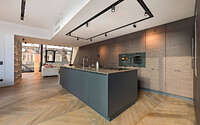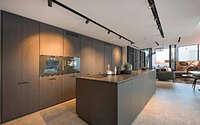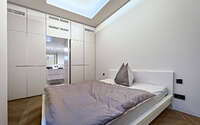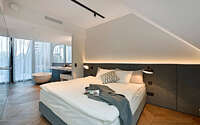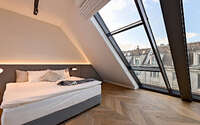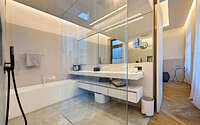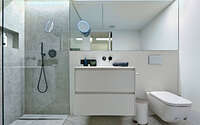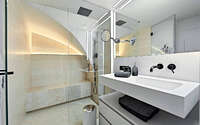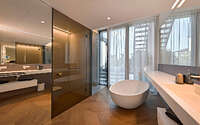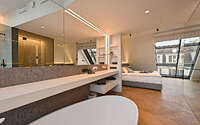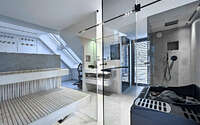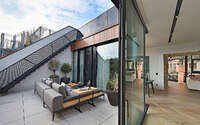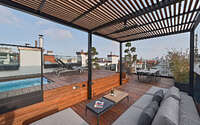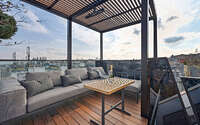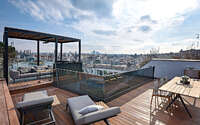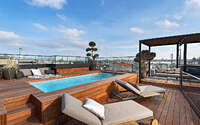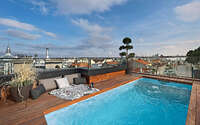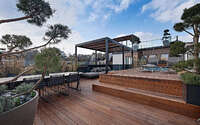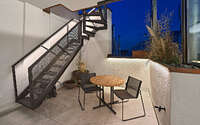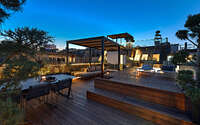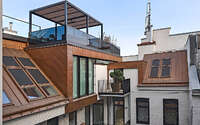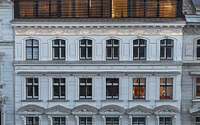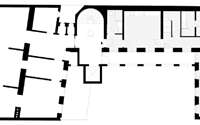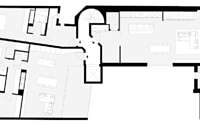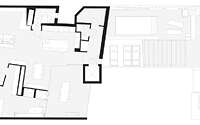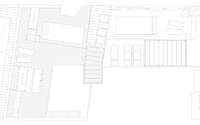Rooftop Extension by Fadd Architects
The Rooftop Extension project showcases three outstanding rooftop apartments, masterfully designed in 2015 by Fadd Architects in Vienna, Austria.















About Rooftop Extension
Starting the Project
First, our rooftop project let us make three different-sized apartments. Located in a popular part of Vienna, these top-floor homes mix old charm with new style. We worked with local experts to make special furniture just for these homes.
Choosing the Inside Look
We aimed for a fancy but simple Italian feel. So, we picked certain brands for the inside. For the kitchens, we used Varenna Poliform. For the outside spaces, we chose Gloster. With these choices, the homes really felt Italian. The inside has white walls, patterned wood floors, and a cozy fireplace. This mix gives a modern but warm feeling.
Making the Outside Special
Then, for the outside, we made lovely terraces. These outdoor spots have places to cook and a pool. Perfect for enjoying sunny days! Also, we added lots of plants and picked special pots from Atelier Vierkant. This made the space feel fresh and green.
To finish up, we used gray wood panels in the kitchen and living areas. This choice makes both spaces feel like one big room. It’s a simple but smart design trick!
Photography courtesy of Fadd Architects
Visit Fadd Architects
- by Matt Watts