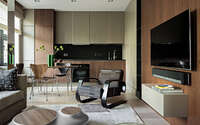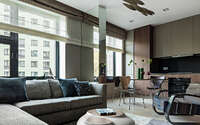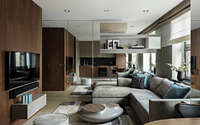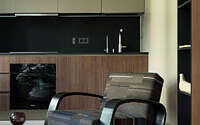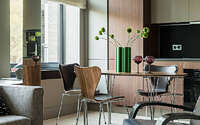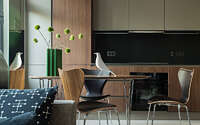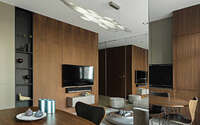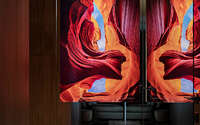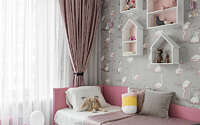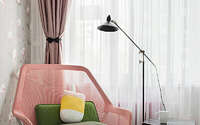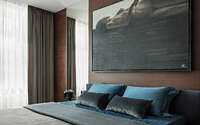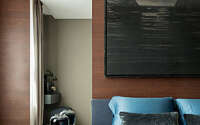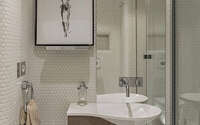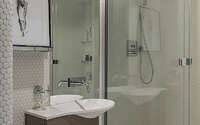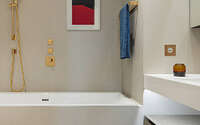Apartment in Moscow by Ivan Kachalov
Apartment in Moscow is a 753 sq ft Wellton Park apartment located in Russia’s capital, designed in 2018 by Ivan Kachalov of AR-KI.









About Apartment in Moscow
Turning Constraints into Creative Triumphs
Within the Wellton Park residential complex lies a 70 square meter (approximately 753.47 square feet) apartment. When Architect Ivan Kachalov viewed this space, he didn’t just see an apartment; he envisioned a canvas. Initially, the “L”-shaped layout and central column seemed like challenges. Yet, Kachalov ingeniously turned these hurdles into opportunities, presenting a masterclass in optimizing small spaces.
Optimized Spaces and Reflective Elements
Surprisingly, this compact apartment lacks nothing. It boasts a combined living room-kitchen, a master bedroom with an ensuite, a nursery, a guest bathroom, a wardrobe, a laundry space, and a cozy entrance hall. Every corner has meticulous planning behind it. Furthermore, to diminish the dominating column’s impact, Kachalov cleverly used mirrored panels, making it virtually vanish. This theme extends with a mirrored door leading to the children’s area. Additionally, he introduced a wooden cube between living spaces, housing wet areas and storage. Hidden niches and under-window convectors further showcase his seamless design approach. Thus, this apartment blends comfort, utility, and beauty effortlessly.
A Harmonious Blend of Decor and Design
Delving into the apartment’s decor, it magnifies the illusion of space. Zones merge effortlessly, and boundaries between rooms feel blurred. This expansiveness stems from strategic mirror placements and the consistent use of American walnut textures. These elements transition from the entrance, meandering into the living and kitchen areas, creating an expansive feel. Similarly, Kachalov’s oak floorboards, ranging from 15 to 40 cm (approximately 5.9 to 15.7 inches), add to the design’s elegance.
Earth tones, with hints of olive and brown, dominate the color palette. However, the nursery provides a refreshing departure, showcasing a different hue. Lastly, designer furniture and iconic pieces lend the space a timeless charm.
Photography courtesy of Ivan Kachalov
Visit AR-KI
- by Matt Watts