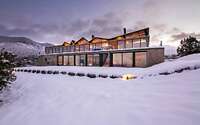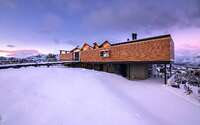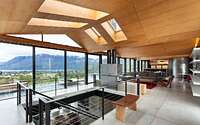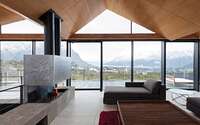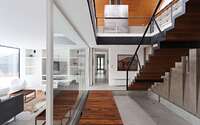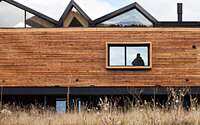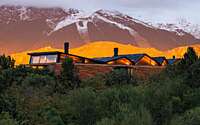CS House by Alric Galindez Arquitectos
CS House designed in 2012 by Alric Galindez Arquitectos, is a contemporary mountain residence situated in Arelauquen, Argentina.

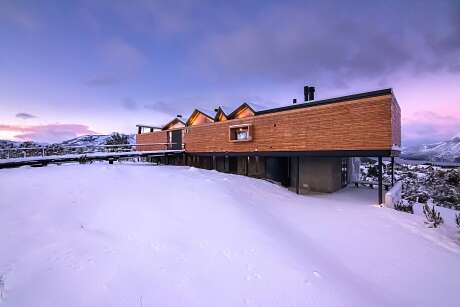
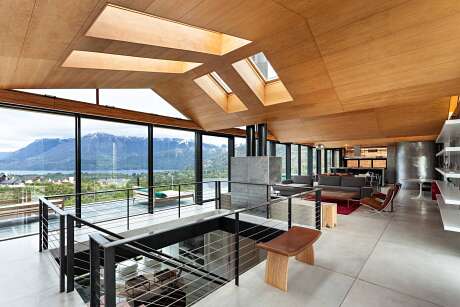
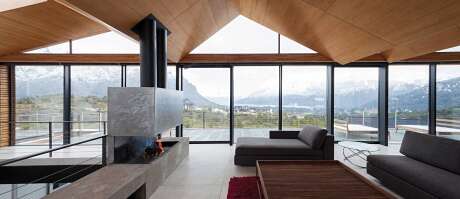


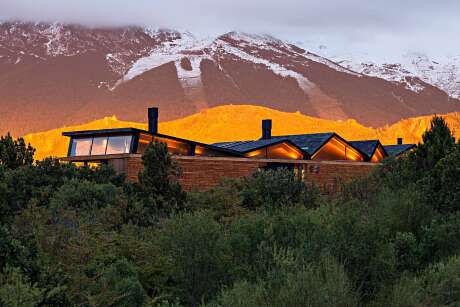
About CS House
Unlocking the Beauty of a Barren Hill
Perched atop a dry hill, this site initially lacks greenery. Yet, it beckons us to admire the vast landscape—mountains and Gutierrez Lakes—stretching before us.
A Landscape: Subjective and Boundless
Every landscape is an interpretation of a territory, transcending mere physical boundaries. Our perspective encompasses both the distant approach and the view from within the house.
Exterior: A Geometry of Contrast
Externally, the house redefines its surroundings, creating a contrasting landscape. Two distinct volumes in wood and rock embody the essence of the structure.
Wood: A Symphony of Texture
Wood comes alive in a rhythmic dance of varying Cypress planks, each with a unique width. These wooden veins breathe life into the structure.
Rock: A Palette of Earth’s Hues
The rock, mimicking granite, emerges from an intricate blend of diverse rocks in various sizes and colors. Thick sand and a medley of hues shape its textured surface.
Interior: Spaces for Family and Gathering
Within, the house evolves into spaces for family gatherings. The upper level, a social hub, seamlessly integrates all functions. Its elongated form embraces the landscape, fostering interaction between inhabitants and nature.
Terraces and Gardens: Fusion of Nature and Design
Terraces and gardens echo the interplay of rock and wood volumes. The folding roof welcomes morning sunlight and defines distinct settings within the social area.
Photography by Albano Garcia, Javier Agustín Rojas, Jeremias Thomas
Visit Alric Galindez Arquitectos
- by Matt Watts