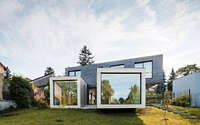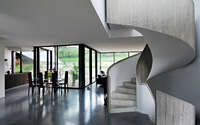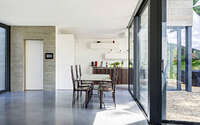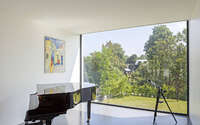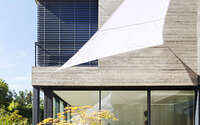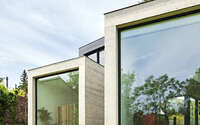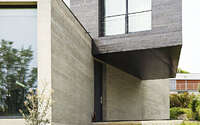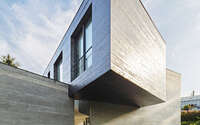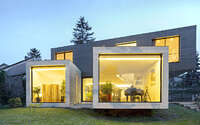Concrete and Glass House by SKP Architecture
Concrete and Glass House designed in 2012 by SKP Architecture, is a contemporary concrete residence located in Créteil, France.

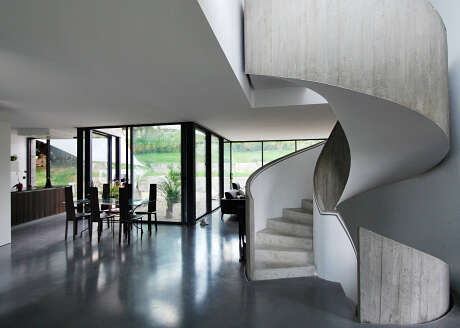
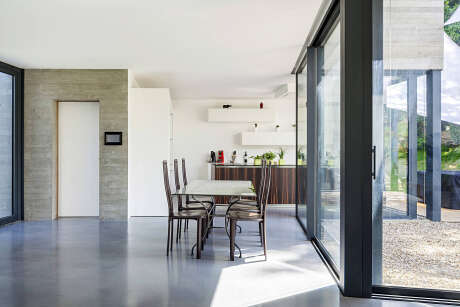
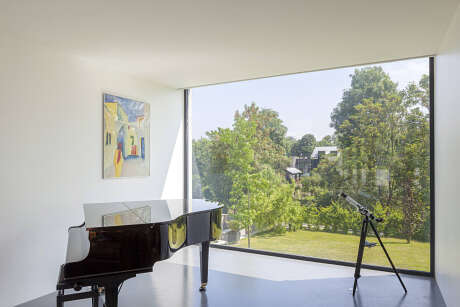
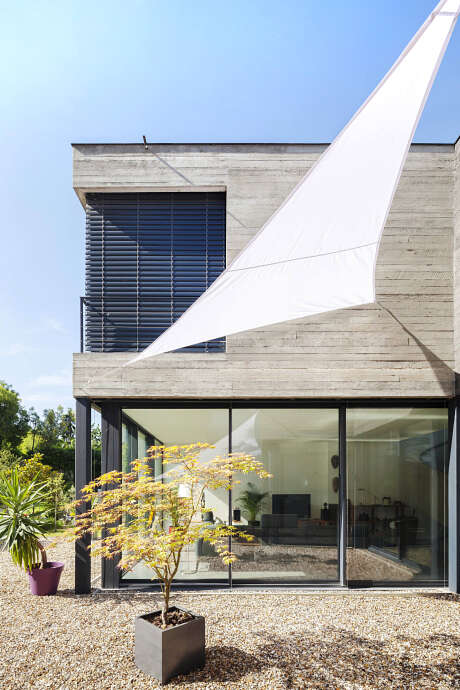
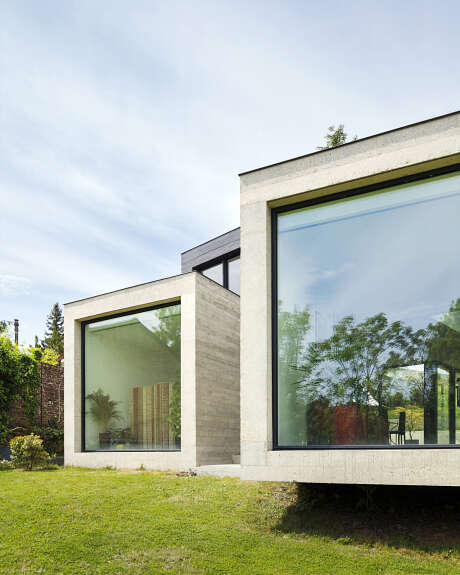
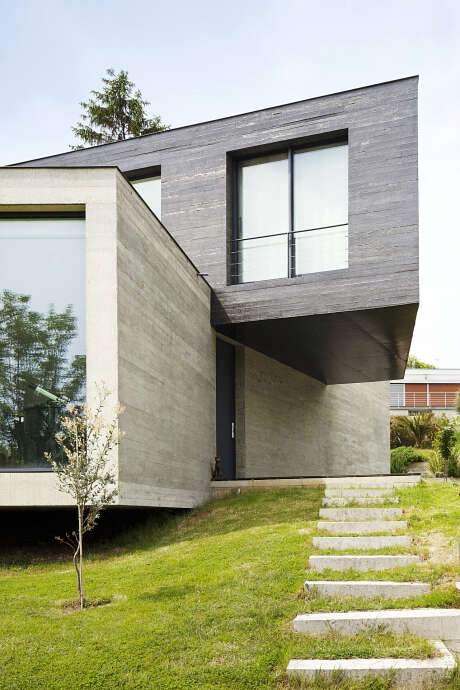
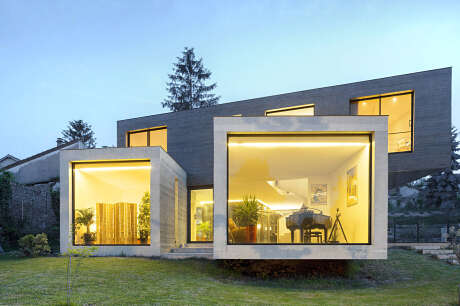
About Concrete and Glass House
Harmonizing Architecture with Nature
Every space seamlessly merges with the surrounding landscape. The building sections uniquely adjust to the site’s topography.
Maximizing Views and Energy Efficiency
Strategically placed large openings frame the landscape, enhancing views. Moreover, the majority of windows face south, ensuring significant heat input. Conveniently, cable flaps counteract potential overheating.
A Thoughtfully Designed Entrance
Located in the north, the main entrance lies beneath a canopy. This design not only intrigues with a deceptive door to the first floor but also leads to the heart of the home. Here, visitors find the living room, dining area, kitchen, library, and office.
Private Sanctuaries Upstairs
The first floor exclusively hosts the family’s private rooms and bathrooms.
Optimal Orientation for Every Room
In the northeast, the room and library bask in the gentle morning light. Elevated, they masterfully frame the landscape. Conversely, the southwest houses the living space, dining area, kitchen, and an artist studio/bedroom, all reveling in abundant daylight.
A Harmonious Integration
The building, delicately set within its environment, uses a light ground floor as its concrete base. This floor’s natural-looking concrete ensures a fluid transition between land and structure. Opting for a darker concrete hue accentuates the building’s volume.
Bridging Indoor and Outdoor Spaces
Generous openings promote uninterrupted views, effortlessly connecting the home’s two gardens.
Photography courtesy of SKP Architecture
Visit SKP Architecture
- by Matt Watts