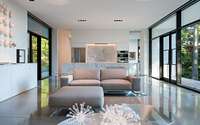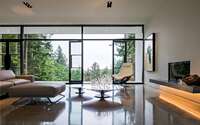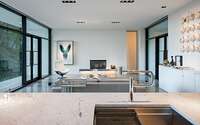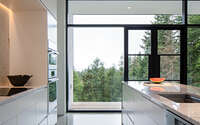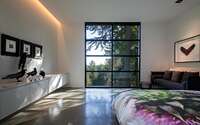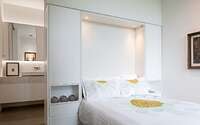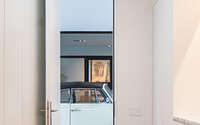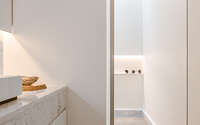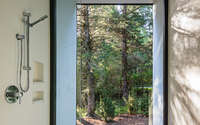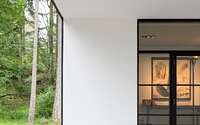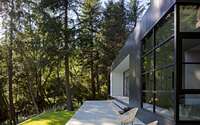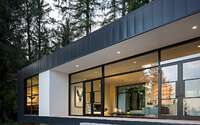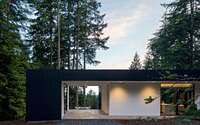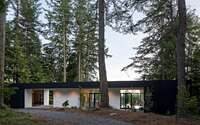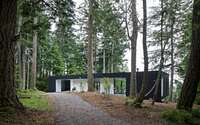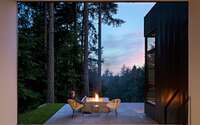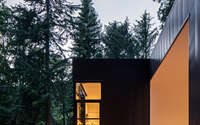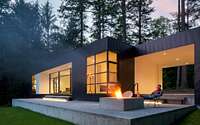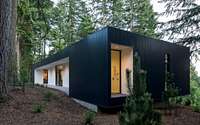Collector’s Retreat by Heliotrope Architects
Collector’s Retreat is a modern 1,600 sq ft weekend home situated on Orcas Island, in Washington, US, designed by Heliotrope Architects.












About Collector’s Retreat
The L.A. Art Retreat: Where Nature Meets Contemporary Design
Owning a Los Angeles retail gallery, the clients showcase west-coast artists. They yearned for a modern art-inspired retreat. They envisioned vast walls for art displays, capturing the site’s stunning views.
Blueprint of the Dream Home
The design centered on a combined living, dining, and kitchen area. Additionally, they wanted two widely-separated bedroom suites—one for the parents, the other for their adult daughter. Topping off the plan, an accessory studio and utility room bring the total area to 1,600 sf (160 sq. m).
Location, Views, and Spatial Layout
Strategically perched atop a steep hill, the house offers southwest views with a wetland forest opposite. Bedroom suites flank the main living space, channeling views toward the water and the lush forest.
Exterior Features and Dual Purposes
Externally, a dual-purpose carport accommodates vehicles and serves as an entertainment space during bad weather. Meanwhile, a lower terrace with a fire-pit becomes the summer leisure hotspot.
Minimalist Aesthetics: Art and Nature in Focus
Keeping the emphasis on art and views, designers opted for a minimalist box structure. The exterior showcases black metal panels and white stucco, while the interior contrasts white surfaces with Carrera marble countertops and gray concrete. Black-painted wooden windows enhance the understated elegance.
Economic Design Choices
With budget constraints, efficiency took center stage. Streamlined design, uncomplicated detailing, and liberal Ikea cabinetry use kept costs in check.
Photography by Sean Airhart
Visit Heliotrope Architects
- by Matt Watts