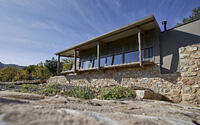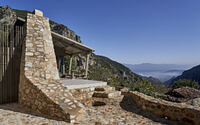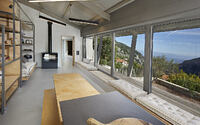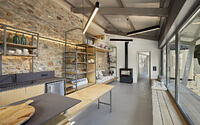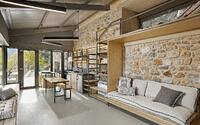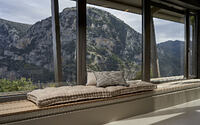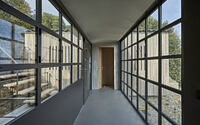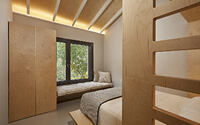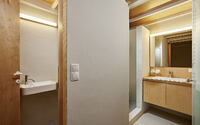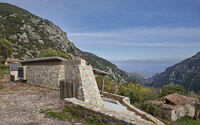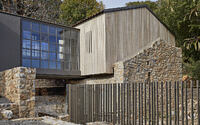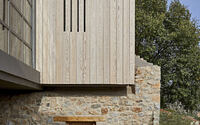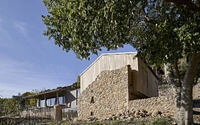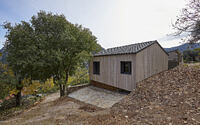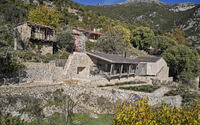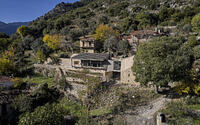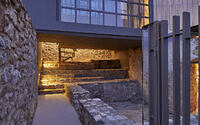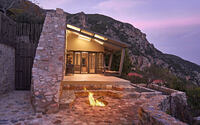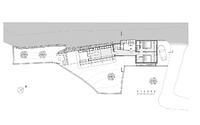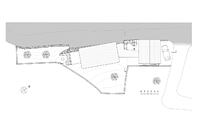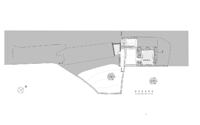Yoik of Taygetus by Z-level Architecture
Yoik of Taygetus is an amazing stone retreat located on the eastern slopes of Mount Taygetus in Greece, recently completed by Z-level Architecture.

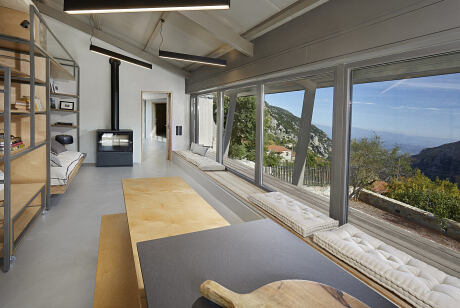
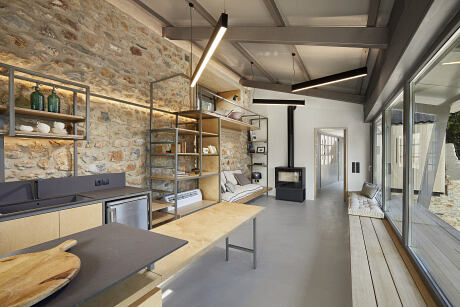
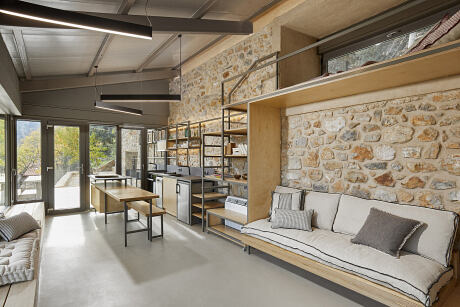
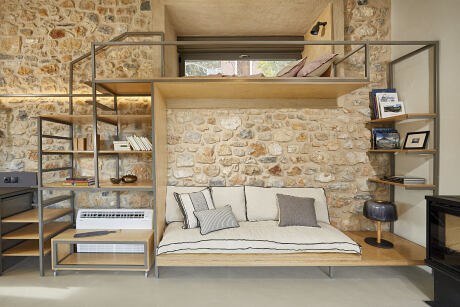

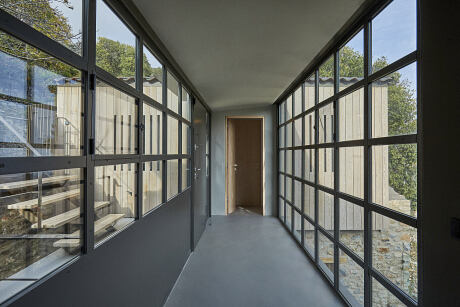
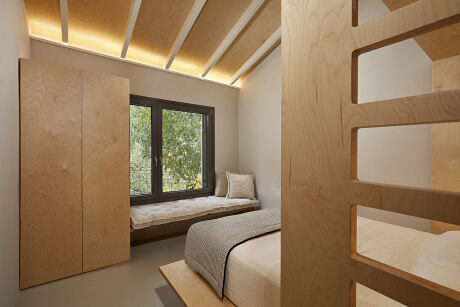
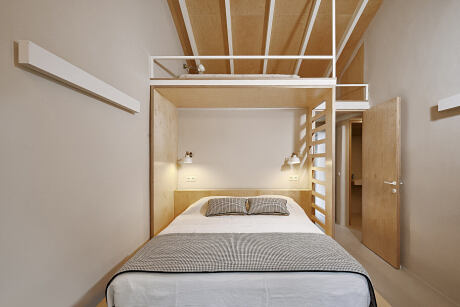
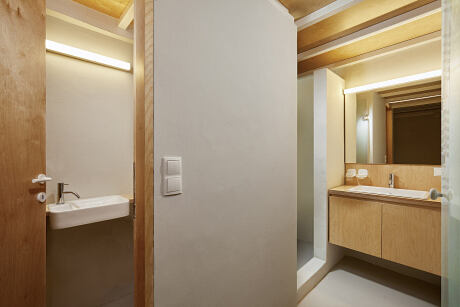
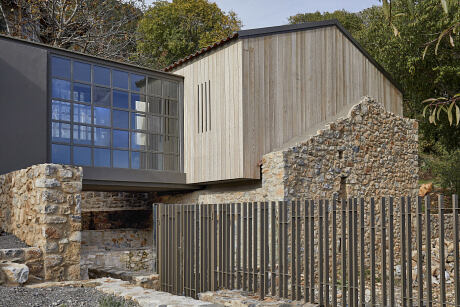
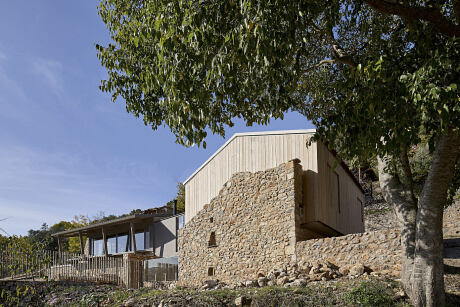
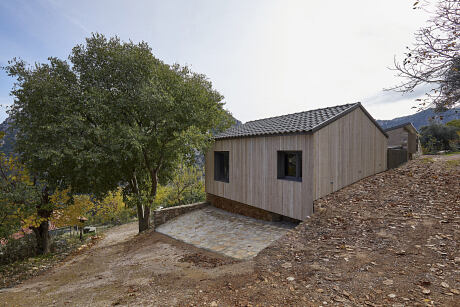
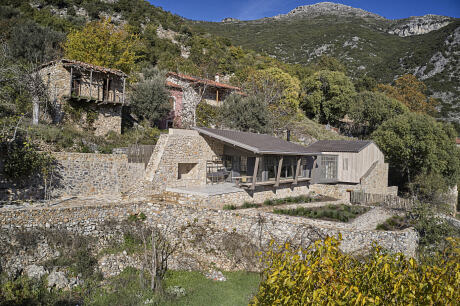
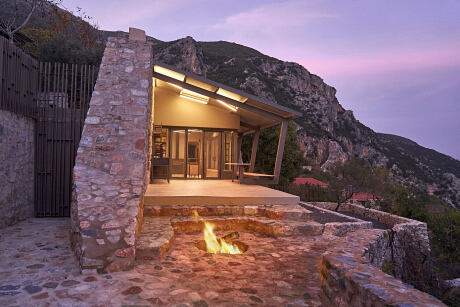
About Yoik of Taygetus
Byzantine Brilliance: The Yoik of Taygetus
Located on Mount Taygetus’ eastern slopes, this building overlooks the Laconia plain. The surrounding beauty contributes to the Natura 2000 Network.
A Majestic Journey to the Mount
To approach the canyon, one journeys past massive rocks and flowing water. Mount Taygetus stands grandly in the distance.
A Melodious Connection
Familiar with the region, I often participated in its musical events. Thus, the house name – “Yoik of Taygetus” – emerged, inspired by Northern Europe’s Sami musical expressions.
Melding Music with Architecture
A yoik encapsulates nature’s aura in music. Similarly, this house infuses the region’s spirit using vernacular forms and natural materials.
Bridging the Past and Present
The plot once housed a ruined animal shelter. The new design layers atop the ruin, adding historical depth to the village’s tapestry.
Gentle Integration with Nature
Built below road level, the structure subtly complements the landscape. Passersby enjoy uninterrupted views of the mountains and horizon.
A Modular Masterpiece
The owner envisioned a flexible winter sanctuary. Thus, a modular design emerged, featuring adaptable spaces like the liakoto, makrynari, and domatia.
The Liakoto: A Horizon Hugger
The entrance extends over the yard, connecting both home sides. Traditional design elements keep the landscape’s continuity intact.
The Makrynari: Daylight Dream
Positioned perpendicular to the canyon, this daytime space boasts stunning views. Stone walls anchor it, while the interior cleverly integrates diverse functions.
The Domatia: A Nod to Tradition
Two bedrooms and bathrooms rest northeast of the main entrance. Wood-clad and distinct, this section floats over the stone ruins below.
Preserving the Past
The original structure remains a historical touchpoint. Minimal interventions highlight its roots and distinguish its identity.
Material Choices: Bridging Eras
A blend of modern and traditional materials emerged. Stone, ytong blocks, and metal frame the structure, while larch wood and beech veneers accentuate its beauty.
Eco-Friendly Elegance
With its small energy footprint, the building prioritizes sustainable living. Efficient insulation, heat pumps, and solar systems optimize its green credentials.
In conclusion, local contractors brought “Yoik of Taygetus” to life, seamlessly blending past with present.
Photography courtesy of Z-level Architecture
Visit Z-level Architecture
- by Matt Watts