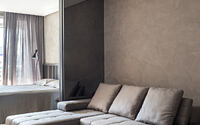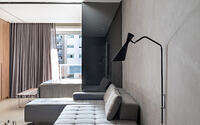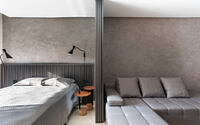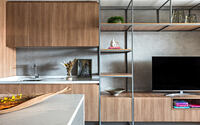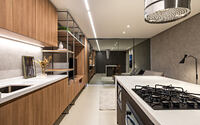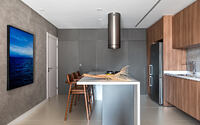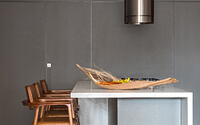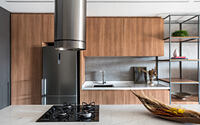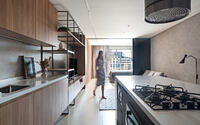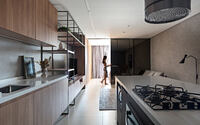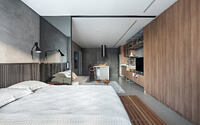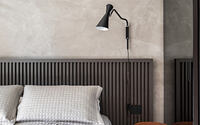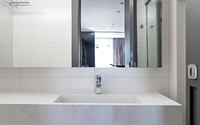HR Apartment by Studio Boscardin.Corsi Arquitetura
HR Apartment is a industrial open space apartment located in Florianópolis, Brazil, designed in 2019 by Studio Boscardin.Corsi Arquitetura.









About HR Apartment
Maximizing a 60-Square-Foot Space
With just 60 sq ft (5.57 sq m), integration becomes essential. Homogeneous furniture and woodwork unite spaces while maintaining their distinct purposes. A large, versatile furniture piece seamlessly weaves through the apartment, juxtaposed against a consistent burnt cement wall.
Transformative Furniture for Weekend Living
Designed for weekend getaways, this apartment comfortably hosts four people without disrupting the living room’s layout. The modular sofa, featuring removable arms and backrests, converts into two single beds. Furthermore, the clients desired the option to privatize the bedroom.
Innovative Partitioning for Privacy and Space
Sliding mirrored doors meet this need, ensuring privacy when needed. When closed, they reflect the surroundings and landscape, amplifying the sense of space.
Embracing Natural and Artificial Lighting
A solitary window offers breathtaking views of downtown Florianópolis and floods the apartment with light. As sliding doors close, artificial lighting takes center stage, introducing fresh ambiance.
Photography by Eduardo Macarios
Visit Studio Boscardin.Corsi Arquitetura
- by Matt Watts
