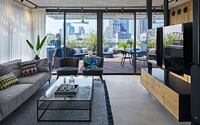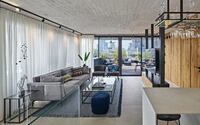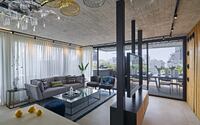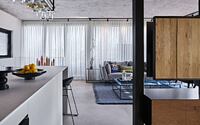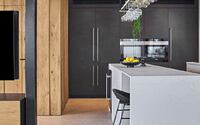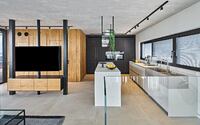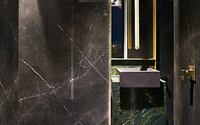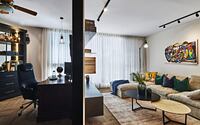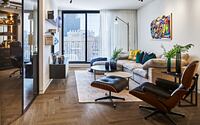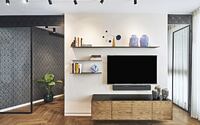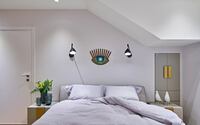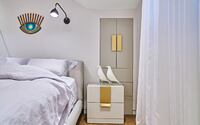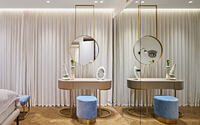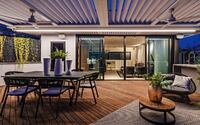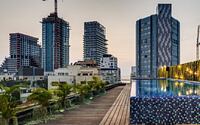Urban Penthouse in Tel-Aviv by Tzvia Kazayoff
Experience the epitome of urban sophistication in Tzvia Kazayoff‘s Urban Penthouse, an industrial-style apartment nestled in the vibrant heart of Tel Aviv, Israel. This masterfully designed 2019 penthouse mirrors the lively spirit of a young tech professional, amalgamating comfort, functionality, and distinct aesthetics.
From the tranquil positioning of the bedroom to a tailored workspace, a minimalist kitchen, and an inviting rooftop pool, this residence encapsulates the essence of modern Tel Aviv living. The daring yet tasteful blend of exposed concrete, black metal beams, and a diverse array of textiles exemplifies the designer’s meticulous attention to detail, delivering a living space that’s as captivating as it is practical.











About Urban Penthouse
Client Brainstorming and Conceptualization
Our journey with the client began with a productive brainstorming session. We dove into their specific needs and analyzed the unique characteristics of the apartment, located in the bustling heart of Tel Aviv. The design challenge? To mirror the lifestyle of a young tech enthusiast who splits his time between living and working in the space.
Prioritizing Rest: Bedroom Relocation
Our first step involved relocating the bedroom to the eastern side on the first floor, capitalizing on the tranquility it offered. This strategic decision ensured that the client could enjoy a peaceful sleep, insulated from the city’s vibrant hustle and bustle.
Tailored Workspace and Living Areas
Recognizing the increasing trend of work-from-home setups, we designed a workspace complete with a lounge area that reflects our client’s unique personality. On the second floor, we situated the kitchen and main living room, allowing direct access to the outdoor amenities and the sizable rooftop pool.
A pre-existing construction pillar originally interrupted the view in the main living room. We replaced it with two inconspicuous metal beams and installed custom fixtures to hold the television. This solution not only enhanced the room’s flow but also eliminated the pillar’s obtrusiveness.
Guest-Friendly Amenities
To facilitate quick access during summertime poolside activities, we strategically situated the guest bathroom on the balcony adjacent to the living room.
Integrating Eclectic Designs and Material Choices
With meticulous planning, we wove a fresh and youthful eclectic design throughout the residence, employing a mix of unique, bespoke materials. Our vision culminated in an exposed concrete ceiling with black beams, paired with a minimalist kitchen. We complemented these bold choices with a soft-lit living room on the guest floor. The first floor, housing the study and lounge room, was imbued with bold, masculine colors and metal features, balanced with a diverse range of textiles.
Creating Tranquility in the Bedroom
For the bedroom, we adopted a softer design approach. A color-tinted reflective mirror separated the bedroom and the master bathroom, adding an unexpected yet sophisticated touch. We ensured that each element of carpentry and metalwork was designed uniquely and precisely, considering the distinct style, dimensions, and needs of each space. Local professionals executed the work, paying close attention to detail and precision—an essential requirement for a project of this scale.
The Final Result: A Cohesive Blend of Design and Function
This project showcases the perfect fusion of designer ingenuity and client needs, both at the stylistic and spatial planning levels. It stands as a testament to how well-designed spaces can beautifully echo the individuality and lifestyle of their inhabitants.
Photography courtesy of Tzvia Kazayoff
- by Matt Watts