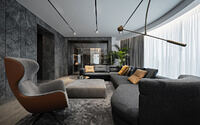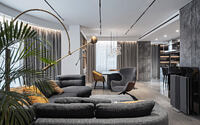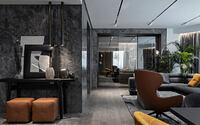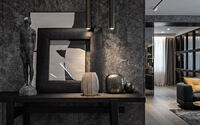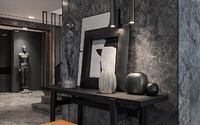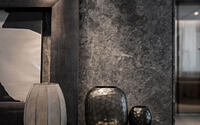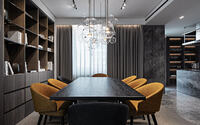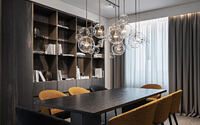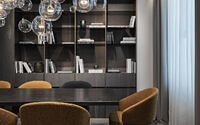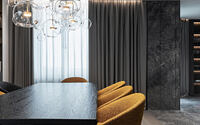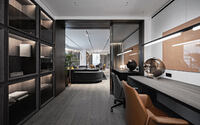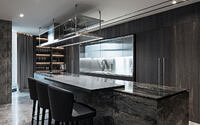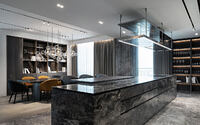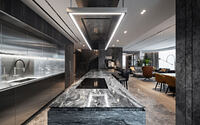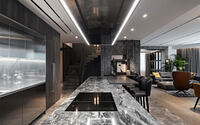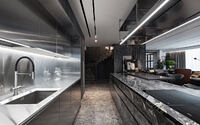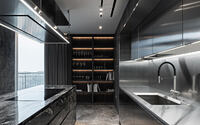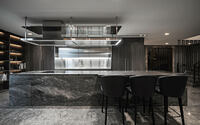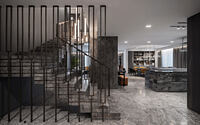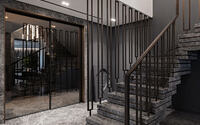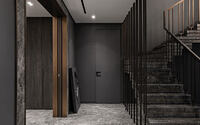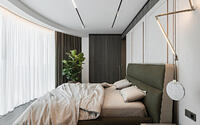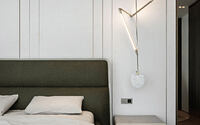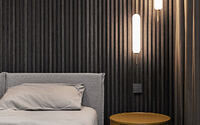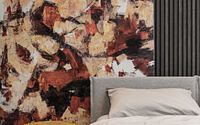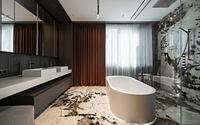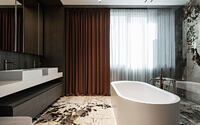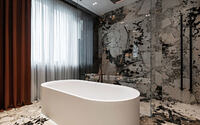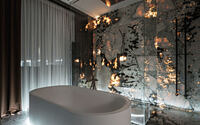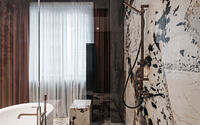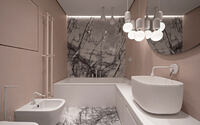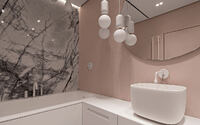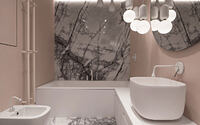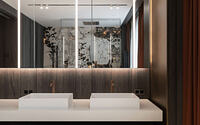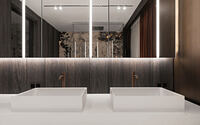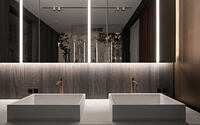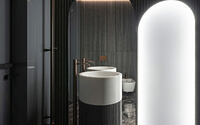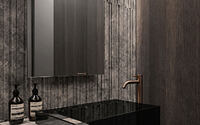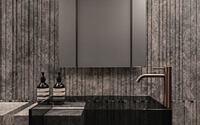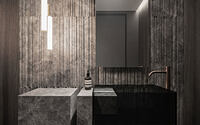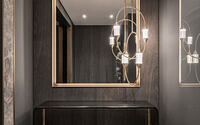Triumph: Eclectic Style of Stones & Metals by Yodezeen Architects
Step inside Triumph, a majestic display of eclectic design masterfully crafted by Yodezeen Architects in Kyiv, Ukraine.
In this stunning apartment, each room tells a unique story, reflecting a harmonious blend of style, comfort, and creativity. The home itself is a dynamic balance of vibrant natural light, richly textured stone and metal surfaces, all designed to capture the millennial preference for eclectic style. Nestled in a complex architectural structure, Triumph brilliantly illustrates how powerful design can transform the ordinary into the extraordinary.
Explore a living space where new traditions are born, a sanctuary where loved ones gather, and a haven for work, relaxation, or introspective moments.















About Triumph
Triumph in Design: Transcending the Ordinary
Triumph, our latest project, showcases the victorious ascendance of design over the ordinary, of style over mediocrity, and of good taste over compromise. Eager to explore more eclectic-style interior designs? Dive into our creative reservoir at: https://yodezeen.com/
Crafting a Family Haven with New Traditions
In designing this apartment, we aimed to create more than just a living space. We envisioned a home – a cradle of new traditions, a gathering point for dear ones and friends. We wanted to construct a sanctuary where inhabitants could relax, work, cook, and play. A place that fosters growth in children and nurtures solitary thoughts amidst the harmonious chaos of an eclectic lifestyle.
Embracing Eclectic Style for the Millennial Aesthetic
To bring this vision to life, we selected the eclectic style beloved by millennials. The design capitalizes on the interplay of natural light and vivid yet harmonious stone and metal surfaces throughout the apartment, thereby crafting an ambiance that is at once invigorating and soothing.
Overcoming Architectural Challenges: Crafting a Masterpiece
Despite the complex nature of the building, we seized the opportunity to craft one of our most remarkable projects yet. After navigating the architectural ebbs and flows, our team designed a composite interior for a duplex apartment with a keen focus on textures, colors, and unique combinations.
The first floor hosts the communal areas, including the kitchen, dining room, living room, and home office, as well as the guest and children’s spaces. The second floor is exclusively dedicated to the master suite, providing an elegant and private retreat for the head of the household. With every design choice, we have sought to balance aesthetics with functionality, fostering a welcoming atmosphere throughout the apartment.
Photography courtesy of Yodezeen Architects
- by Matt Watts