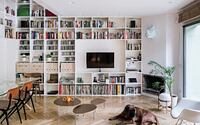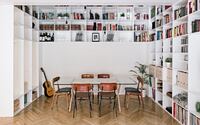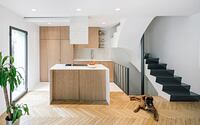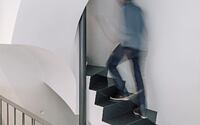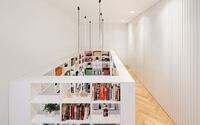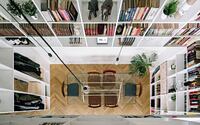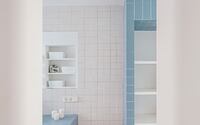6House by Zooco Estudio
We’re stepping inside the 6House, a single-family home in the heart of Madrid, Spain, thoughtfully rehabilitated by Zooco Estudio in 2018. Embracing a chic modern design style, this dwelling exemplifies innovative use of space and material.
Nestled in the city renowned for its rich cultural history and vibrant nightlife, the house creates a haven of tranquility. The design revolutionizes the living area by featuring a spectacular double-height ceiling, enhancing the flow of the upper level. A characteristic feature is the unifying support shelf, infusing aesthetics and functionality into a harmonious element. Additionally, contrasting stair designs and smart use of oak and white finishes further highlight the deliberate design strategy, setting a new benchmark in modern home design.

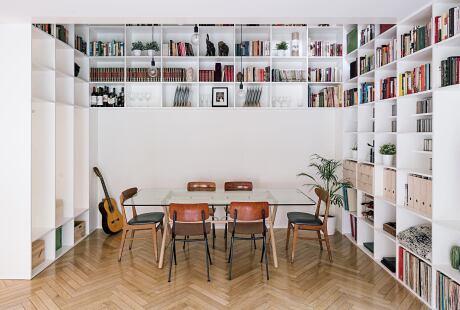
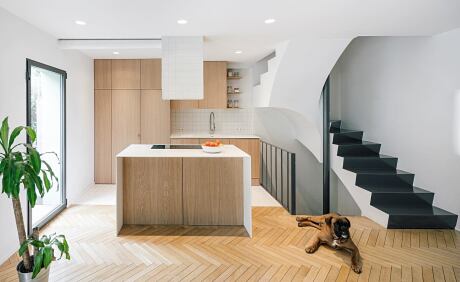
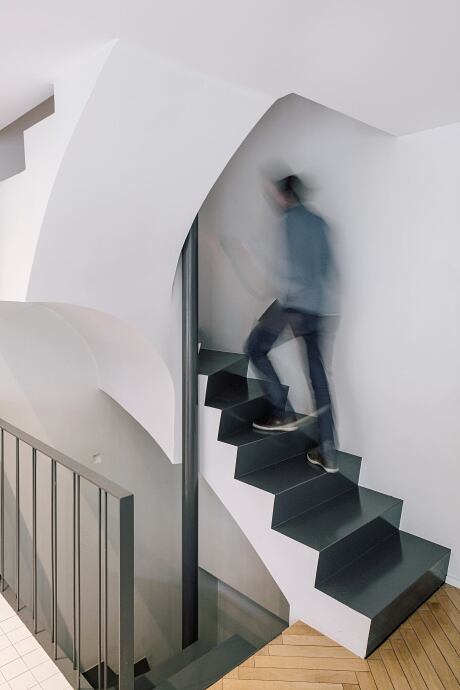
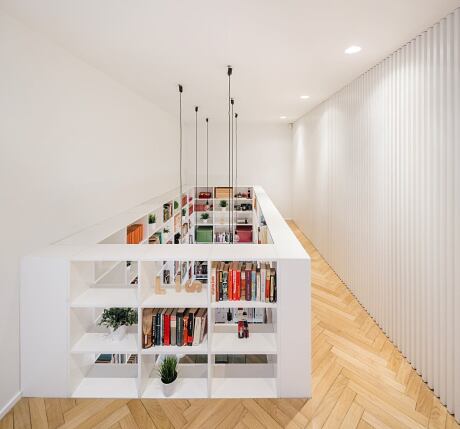
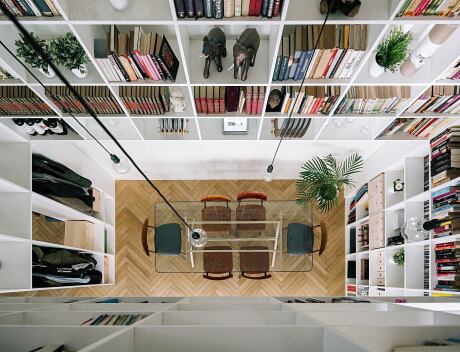
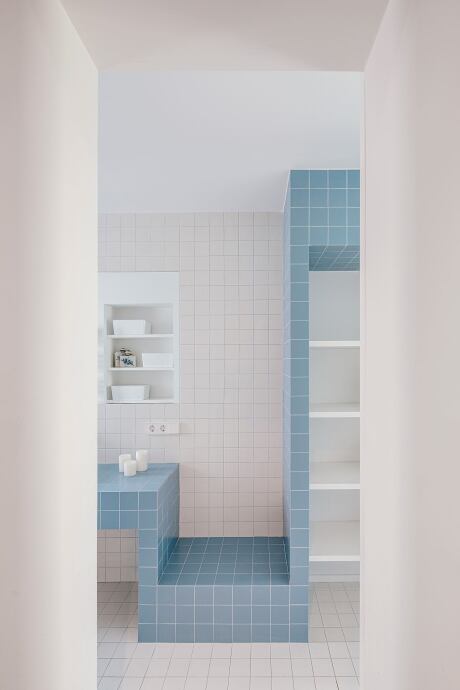
About 6House
Complete Transformation of a Single-Family Home in Northwest Madrid
In Northwest Madrid, we have meticulously renovated a single-family home. The most significant part of the transformation is the creation of a double-height living space, which now cleverly organizes the upper floor’s circulations.
Combining Aesthetics and Functionality in Design
For cohesion throughout the living space and circulation areas, we proposed a versatile support shelf. This innovative approach allows us to meld aesthetics and functionality seamlessly into one unified element.
Contrasting Staircase Design
The striking staircase, connecting the first two floors, features a weighty, seemingly floating, volume. This design element offers a stark contrast to the attic staircase, composed of a folded steel sheet.
Material Choices: Oak Wood and White Finishes
The choice of materials is refreshingly simple: oak wood for the floors and white finishes for the shelving, walls, and ceilings. This clean, minimalistic scheme is inverted within the kitchen area for an intriguing contrast.
Creative Solutions for Bedroom Floor Circulations
On the bedroom floors, white slats cleverly delineate the circulation areas, subtly concealing the entrance doors to the rooms and bathrooms. This ingenious design solution makes the spaces feel open while maintaining privacy and functionality.
Photography courtesy of Imagen Subliminal
- by Matt Watts