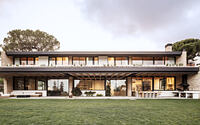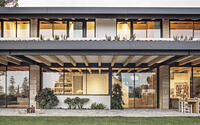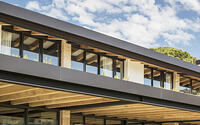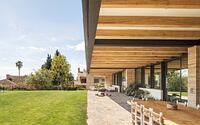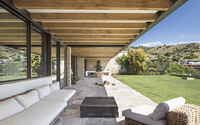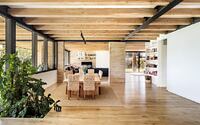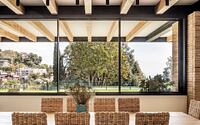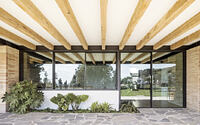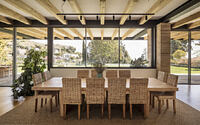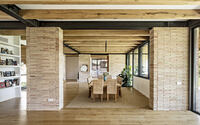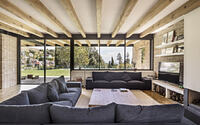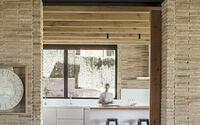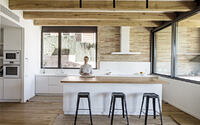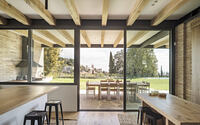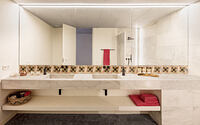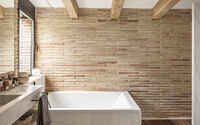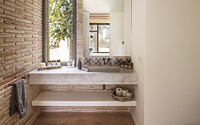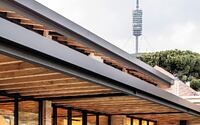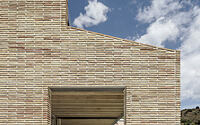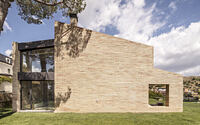Villa SV by Jofre Roca Arquitectes
Discover Villa SV, a breathtaking two-story house nestled on the hillside of Tibidabo in Barcelona, Spain. The brainchild of Jofre Roca Arquitectes, this brick house was designed in 2018 and masterfully fuses city living benefits with a country house’s charm.
Known for its panoramic views over Barcelona, the location offers an unbeatable urban environment. Villa SV‘s intricate design utilizes traditional production methods, energy-passive solutions, and locally sourced materials, cultivating an authentic and homely atmosphere. This spacious dwelling, spanning over 1,000 square meters (approx. 10,764 square feet), is spread across three levels and features a design where the brick unity dictates the space dimensions.
Its stunning design and thoughtful attention to detail make Villa SV the epitome of modern living in harmony with nature.

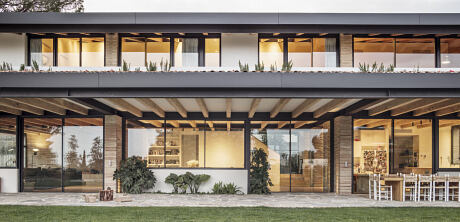
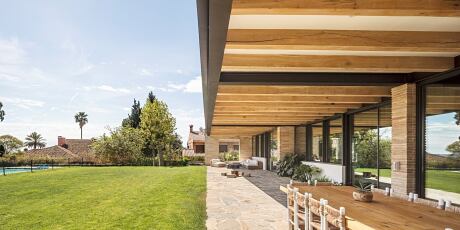
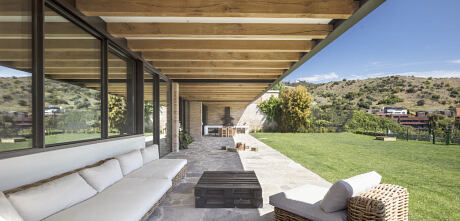
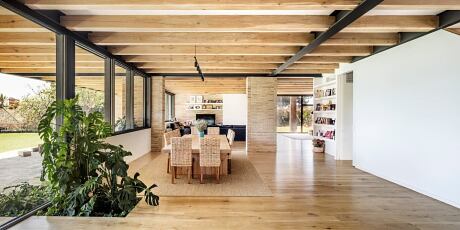

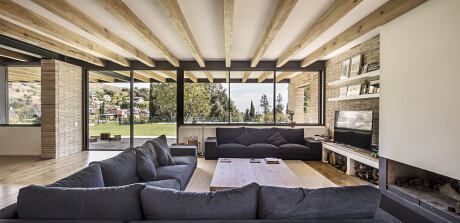
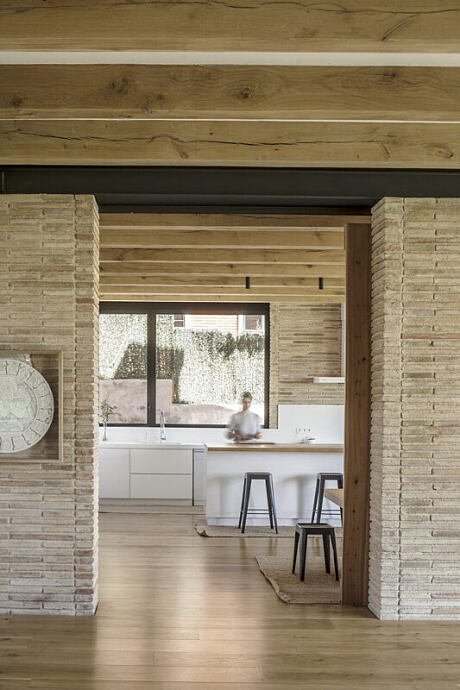
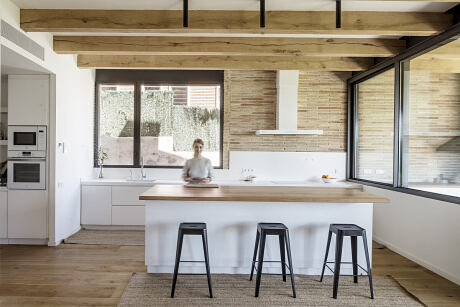
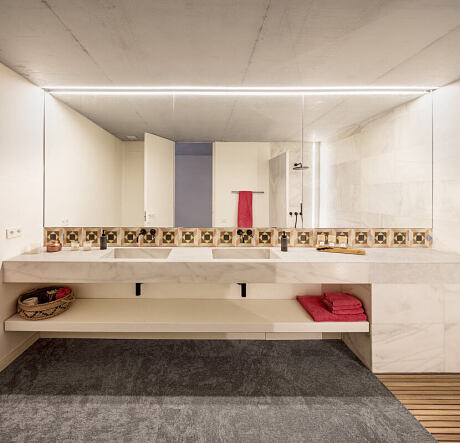
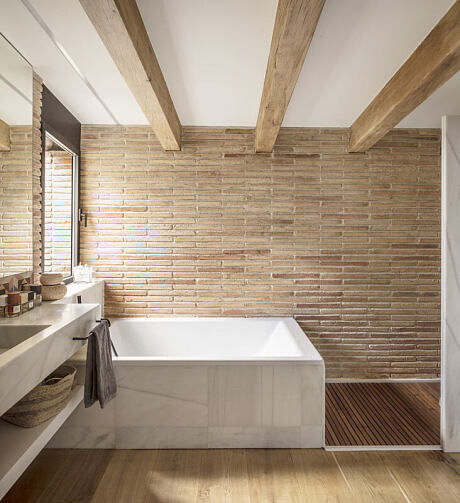
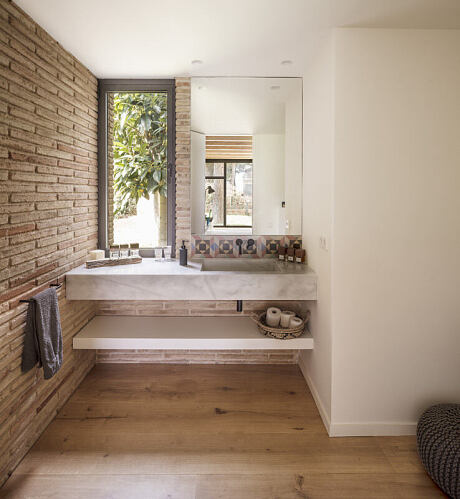
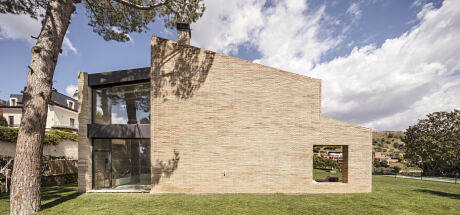
About Villa SV
The Exquisite Intersection of City and Country: Villa SV
Tucked away on the lush hillside of Tibidabo, the SV Villa offers unmatched views of Barcelona. It effortlessly blends the benefits of city life with the tranquility of a countryside retreat. This house takes advantage of traditional production methods such as tile roofing, stone usage, handmade bricks, and the incorporation of selected, treated solid wood beams. Moreover, it harnesses energy-efficient solutions that leverage local resources, fostering an authentic, comfortable, and natural environment.
Efficient Space Utilization: An Architectural Tour of Villa SV
Spanning more than 1,000 square meters (about 10,764 square feet), SV Villa optimally uses its space across three levels. The ground floor houses the common areas: the living room, kitchen, and dining room. The service area, complete with an independent access from the ground floor, resides in the basement. The basement also boasts a guest bedroom, multipurpose room, bathrooms with garden access, and the garage. The upper floor houses the children’s bedrooms that share bathrooms, a larger library module, and a suite at the other end.
Bricks unify the house, their size dictating the dimensions of the spaces and the metal frames’ modules resting atop the brick walls. This metal grid flexibly modifies the project according to the needs and desired boundaries. It’s a flexible system that instills order throughout the entire project.
An Open Concept: The Villa’s Connection with the Environment
The SV Villa presents open spaces that beautifully merge with the outdoors. The perpendicular walls and planters on the façade blur the lines between the house and the outside world. The broad cantilever on the southern façade amplifies the house’s interaction with the environment. These external elements contribute to the overall harmony of the project.
Harnessing Natural Resources: Energy Efficiency and Passive Construction Systems
SV Villa employs passive energy solutions. The house is oriented such that the cantilever on the southern façade shields the interiors from the harsh summer sun while allowing direct thermal gain in winter. A continuous skylight on the top floor aids the natural ventilation system and ensures abundant natural lighting. Notably, this skylight is positioned to avoid direct solar radiation. The house enclosures offer excellent thermal insulation, complemented by efficient air conditioning systems.
Villa SV’s Meticulous Design and Material Selection: A Focus on Details
Every element in the House SV project is unique, each designed with unwavering attention to detail. From the construction system to the furniture, each component works together to create an orderly and cohesive whole, all the while considering the owners’ needs.
The bricks, handmade by master craftsmen at a local factory and designed by Jofre Roca arquitectes, determined the dimensions of the spaces and enabled specific wall solutions. Special molds were used to create the bricks, and a unique sludge mix was employed to provide the desired flexibility and hardness. These bricks were fired using crushed olive stones, lending each brick a varying reddish hue and achieving the desired texture.
The solid oak wood beams, carefully chosen and cut at a local sawmill, were sun-dried for three months to stabilize their movements. The beams were later fitted to align with the metal profiles, contributing to the structural and aesthetic system and enhancing the textures and finishes of both interior and exterior spaces.
Photography by Adrià Goula
- by Matt Watts