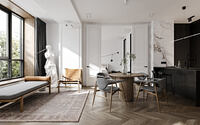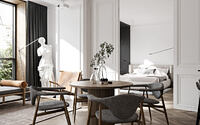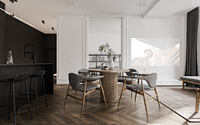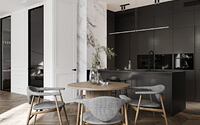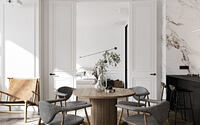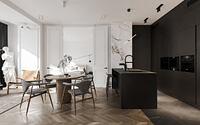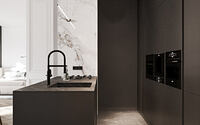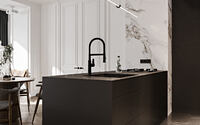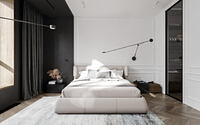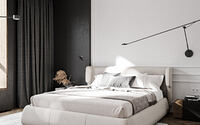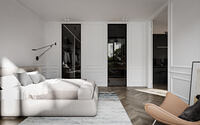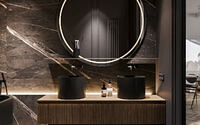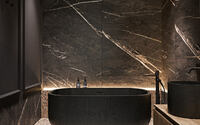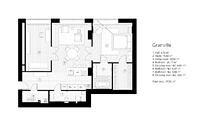Granville Apartment by Cartelle Design
Explore the Granville Apartment, a perfect blend of mid-century and luxurious aesthetics nestled in the heart of Saint Petersburg, Russia, a city renowned for its rich cultural heritage and splendid architecture. This resplendent home, envisioned by the eminent Cartelle Design in 2020, was curated for a young couple with a penchant for minimalism and class. Through a modern reinterpretation of classical elements, the design offers a spacious and brightly lit ambiance, devoid of any clutter.
The thoughtful layout optimizes every square inch (1 square meter), delivering functional elegance. From a combined kitchen-living space featuring a dedicated office area to a private master suite with an attached dressing room and bathroom, the apartment is a testament to smart and stylish living. The decor’s simplicity is complemented by modern, minimalist lighting, lending a sleek appeal to each room. All these elements come together in a harmonious palette of white, black, and natural wood, creating an interior as captivating as the city it resides in.










About Granville Apartment
Crafting a Harmonious Blend of Classic and Minimalist Design
In designing an apartment for a young couple, we set out to create an interior that artfully combines a contemporary take on classical elements with a minimalist aesthetic. The goal was to achieve a spacious and well-lit space, devoid of unnecessary clutter.
Optimizing Space for Modern Living
Challenging the standard layout presented by the developer, we optimized the space to meet our objectives. We made full use of every square foot of the apartment (every square meter in metric), integrating all necessary functions. A unique feature was our transformation of the combined kitchen-living area, where we carved out an additional room to serve as a home office. In the master bedroom, we ensured privacy by incorporating an en suite bathroom and dressing room.
Marrying Classic Elements and Modern Simplicity
The design strategy hinges on the fusion of classic decorative elements with contemporary, minimalist interior pieces. Rather than over-relying on decoration, we opted for modern and straightforward furniture. At the clients’ request, built-in wardrobes were included solely in the kitchen. Lighting is provided by sleek, minimalist spotlights and modern light fixtures that draw the eye in every room. A streamlined color palette of white, black, and natural wood dominates throughout the apartment, creating a harmonious and inviting atmosphere.
Visualizations by Cartelle Design
- by Matt Watts