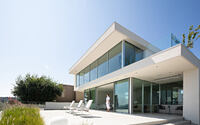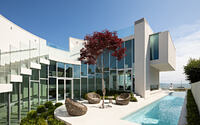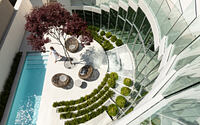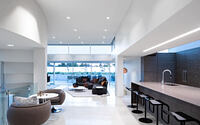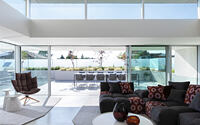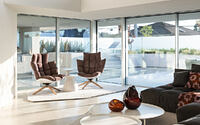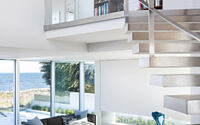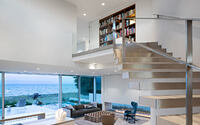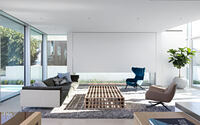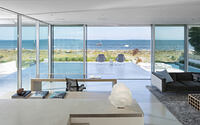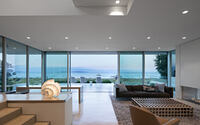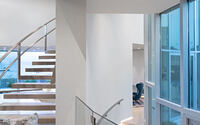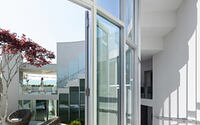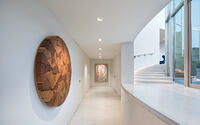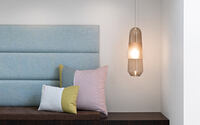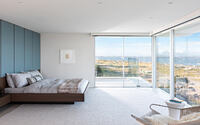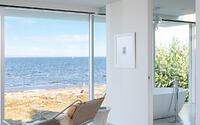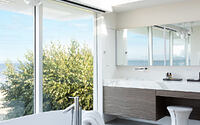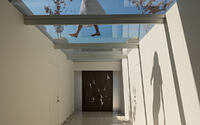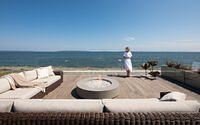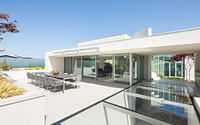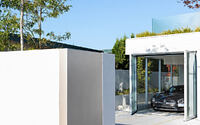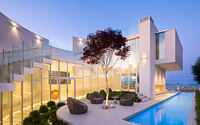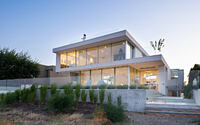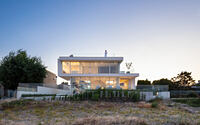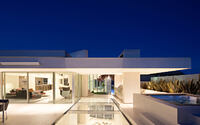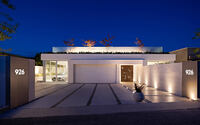Boundary Bay Residence by Frits de Vries Architects
Discover the rebirth of an architectural masterpiece in Delta, Canada: the Boundary Bay Residence. This single-family home, originally designed by the renowned Daniel Evan White, has been sensitively reimagined by Frits de Vries Architects in 2018.
Nestled on the tidal flats of Centennial Beach, the luxury residence embodies a harmonious blend of modern architecture and nature, with a design language that blurs the lines between indoor and outdoor spaces. The three-year remodeling journey honored the original vision while infusing a fresh, luxurious aesthetic that reflects its new owners. From the spectacular skylight to the stunning beachfront patio, let’s delve into the fascinating transformation of this architectural gem.













About Boundary Bay Residence
A Masterpiece Reimagined: The Boundary Bay Residence
Originally designed by the renowned local architect Daniel Evan White in 1990, the Boundary Bay Residence stands on the tidal flats of Centennial Beach. White, a master of balancing shape and form, started his career under the tutelage of Arthur Erickson and later crafted hundreds of residences along Canada’s West Coast.
A New Era: Remodeling the Boundary Bay Residence
The current owners acquired the Boundary Bay Residence in 2015, aiming to remodel the home while respecting its original charm. The primary goals were to enhance its street presence, clarify the entry sequence, reprogram exterior living areas, and remediate the building envelope. This refresh, respectful of White’s original architectural language and geometry, has now transformed the house into a bright, joyful space that mirrors its new owners.
Blurring the Boundaries: Indoor and Outdoor Spaces
Our remodeling approach embraced White’s dedication to geometric consistency, which characterizes the home’s architectural language. We treated indoor and outdoor spaces with equal importance, creating a seamless blend that continually blurs their boundaries.
From Seclusion to Invitation: Rethinking the Entrance
Despite its modest massing, the original home turned its back to the public, presenting an ambiguous entry. Guests often navigated through a six-car garage to reach the front door hidden within, or mistakenly wandered around the house, mistaking side yard gates for entry doors.
The redesign stripped back extensive screening to reveal the home’s layered massing and initiate a dialogue with the street. The new entrance sequence guides guests from the street to the heart of the home. A spectacular new 30ft x 9ft (9.14m x 2.74m) skylight now floats over the new entry passage, visible from the street behind a custom-designed front door. This gentle transition facilitates a soothing decompression as guests assimilate to the interior.
The Heart of the Home: A Geometrically Landscaped Courtyard
The original front door’s location did not intuitively direct guests to the upper living areas. The new entrance situates the point of arrival at the base of a curved feature stair, enticing guests up to the main living space with panoramic ocean views.
This stair also frames the home’s central core, a geometrically landscaped courtyard radiating from a central node. We celebrated this focal point with the introduction of a large Japanese Maple tree, visible from all corners of the home.
Bridging the Interior and Exterior: Renovating Outdoor Spaces
Significant exterior renovations reinforced the connection between the home’s indoor and outdoor spaces. The original 65ft (19.81m) pool’s shape was simplified and extended with an infinity reflecting pool, drawing the ocean deep into the property. An expanded beachfront patio, along with a relocated hot tub, further dissolves the distinction between the garden, tidal flats, and the interior.
Embracing Playfulness: The Skylight Bridge
A large new 3-panel slider opens the kitchen and family room to the rear entertainment deck and outdoor kitchen, sheltered from beachfront winds. The deck and entry below invite playfulness as brave guests walk across the “void” on the clear skylight bridge.
Photography courtesy of Frits de Vries Architects
Visit Frits de Vries Architects + Associates Ltd.
- by Matt Watts