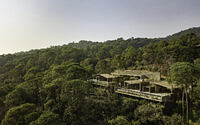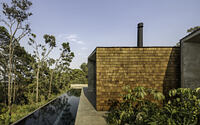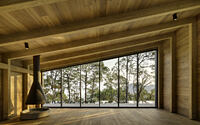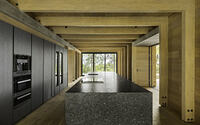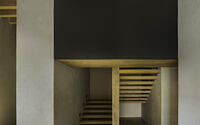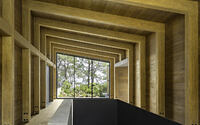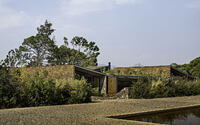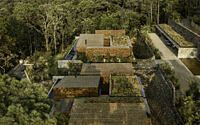Izar Houses by Taller ADG
Nestled in the enchanting heart of Valle de Bravo, Mexico, a unique gem of modern architecture awaits. The Izar Houses, exquisitely designed by the renowned Taller ADG in 2020, beckon you to a retreat like no other.
Known for its lush forests, serene lake, and rich cultural heritage, Valle de Bravo is the perfect canvas for this modern marvel. Immerse yourself in the seamless blend of sophistication and tranquility that characterizes these awe-inspiring houses.

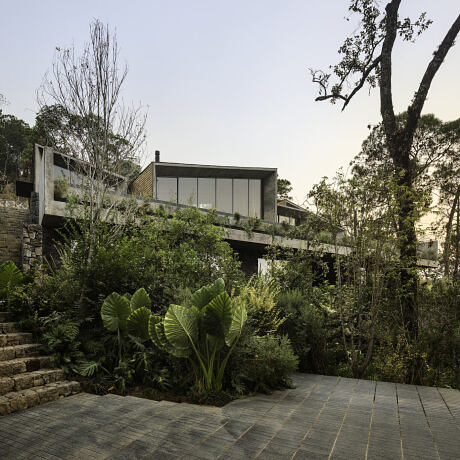
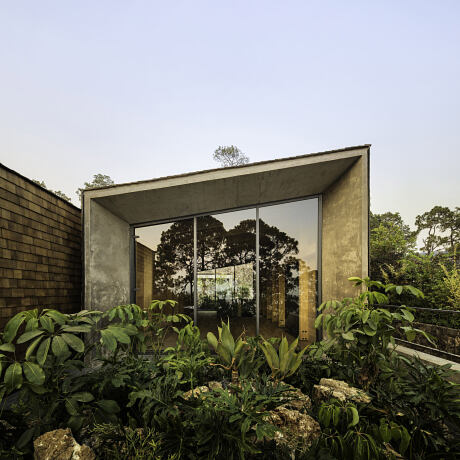
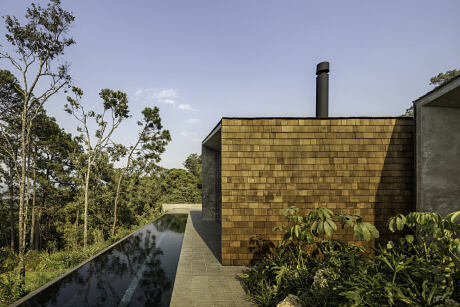
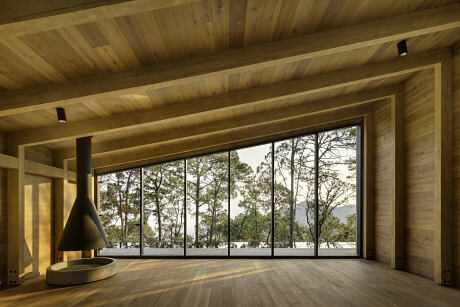
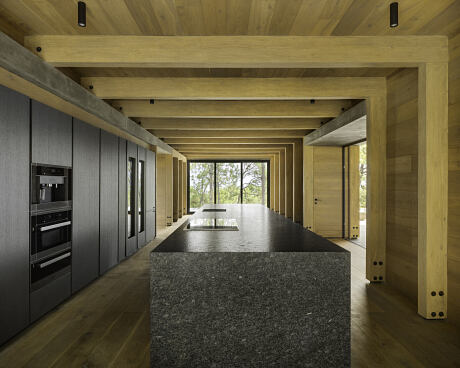
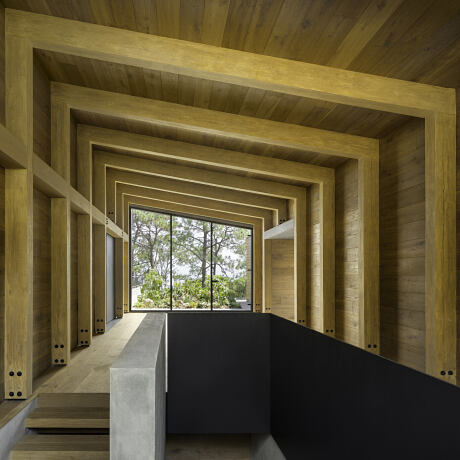
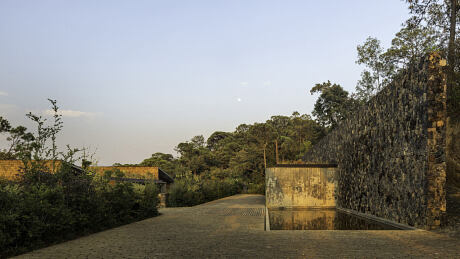
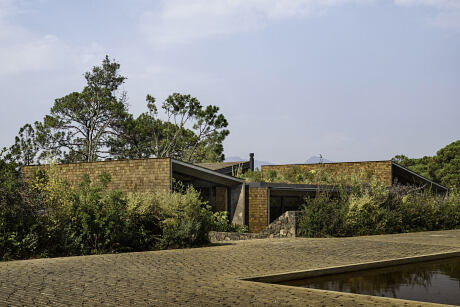
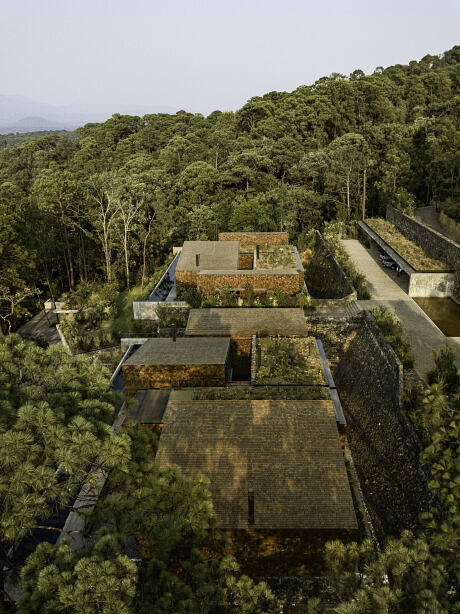
Description
Twin houses with an area of 1,105 m² each set within a forest, the materials, finishes and functional design achieve harmony with nature. The houses have a private area of 600m² in a lower level and a living area of 400m². In the upper and access levels the construction on a stepped slope is advantageous in terms of views of the lake from upper floors. The skin of the houses is made of wooden tiles that integrate into the landscape.
Photography courtesy of Taller ADG
- by Matt Watts