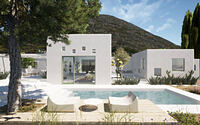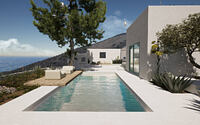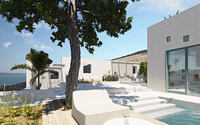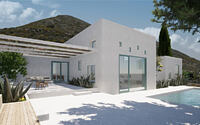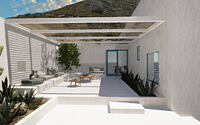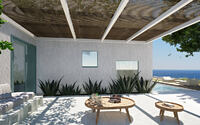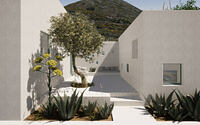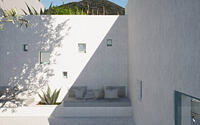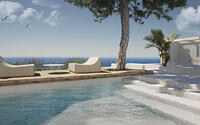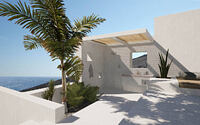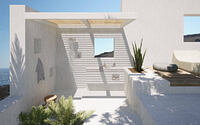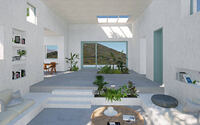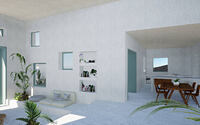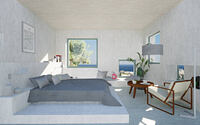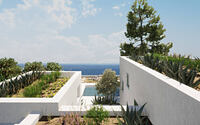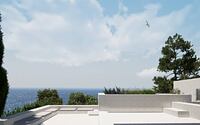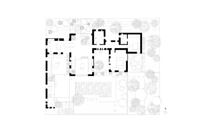Hill Cubes by Alias Architects
Immerse yourself in the serene beauty of Antiparos, Greece, with the Hill Cubes project, a summer retreat that flawlessly marries modern design and traditional Cycladic architecture. Designed by the renowned Alias Architects in 2020, this house captures the essence of Greece’s countryside and Mediterranean charm, featuring cleverly divided spaces, courtyards for alfresco relaxation, and a natural integration with the landscape.
Discover how this architectural masterpiece harmoniously coexists with its environment, harnesses natural light, and presents ever-changing scenes of light and shadow throughout the day.

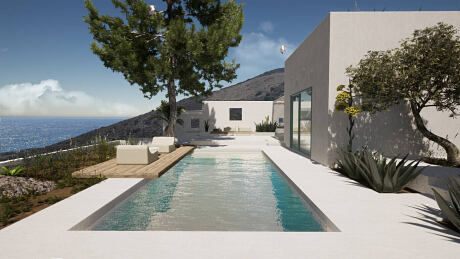
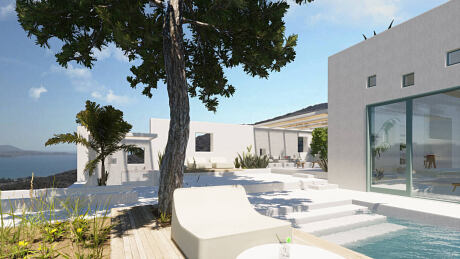
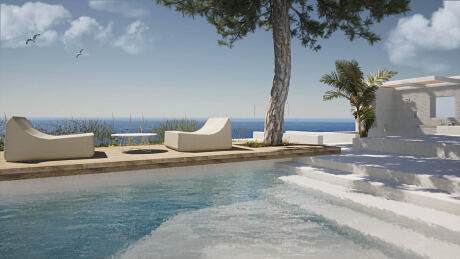
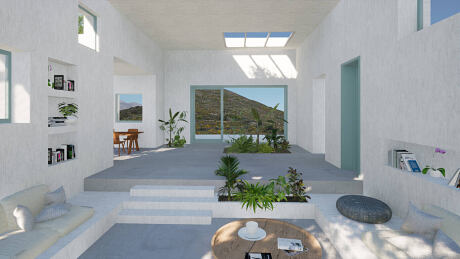


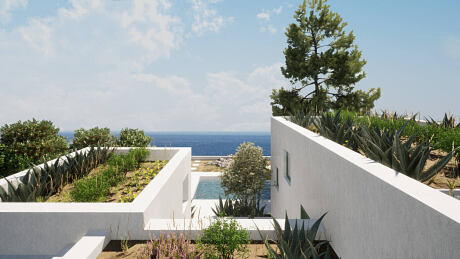
About Hill Cubes
Creating Harmony with the Natural Environment
Our design process emphasizes not just the harmonious coexistence of a building with its local environment, but also the incorporation of the area’s unique landscape features into the architectural design. We’ve broken down the basic volume of the house into smaller sections, each varying in size and height based on their purpose. These components face south, forming intimate courtyards while allowing natural light to permeate the entire house.
This design approach is rooted in our understanding of life in Greece. Especially during the summer, existence here is deeply intertwined with the outdoors, and the courtyard is a fundamental element of traditional Cycladic architecture.
Designing with the Topography
The house’s entrance, located at street level, is accessed via a vertical staircase that follows the site’s topography. All living areas are situated on one level with subtle height variations, creating a dynamic mix of surveillance platforms and more secluded spaces.
Creating Space for Living
We’ve designed the living room area to blend seamlessly with the pool level, flanked by two raised courtyards. The first courtyard offers a pergola for consistent shade, while the second features an olive tree, offering shifting light patterns throughout the day. To ensure maximum privacy, we’ve positioned the outdoor bathroom space at a lower level, with plantings acting as a visual filter.
Strategically Placed Openings
We’ve placed openings throughout the facades to frame different views and ensure ample ventilation and light. These openings also create a constant interplay of light and shadow, which changes depending on the time of day.
Green Roofs for a Sustainable Future
Lastly, we’ve planted the roofs of the building. This is not only for aesthetic reasons but also to reduce the building’s environmental footprint. The green roofs help the structure to blend into the landscape and contribute to a more sustainable future.
Visualization courtesy of Alias Architects
- by Matt Watts