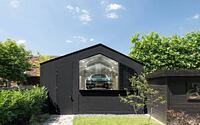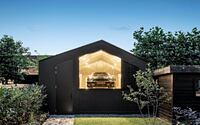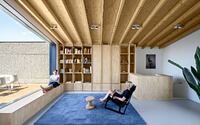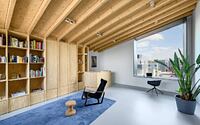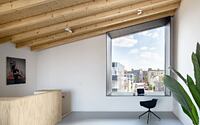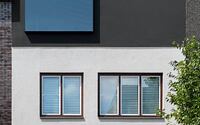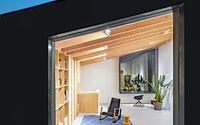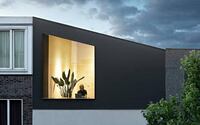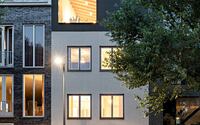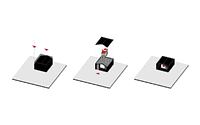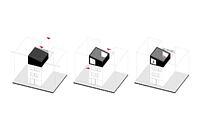Black Gems by Bureau Fraai
Introducing the Black Gems project by Bureau Fraai, a modern architectural marvel located in the picturesque city of Amsterdam, Netherlands.
This car showroom and roof extension seamlessly blend form and function, providing a private sanctuary for two cherished Jaguar models. With a sleek black exterior and a warm, inviting interior, this unique space offers the perfect backdrop for showcasing prized automobiles as art.

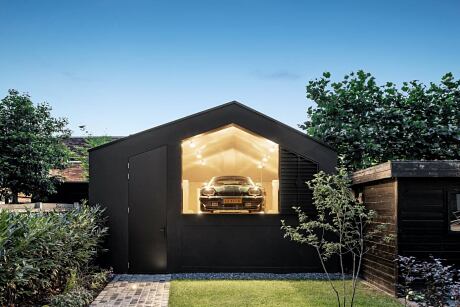
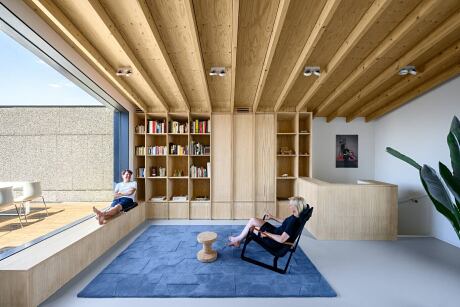
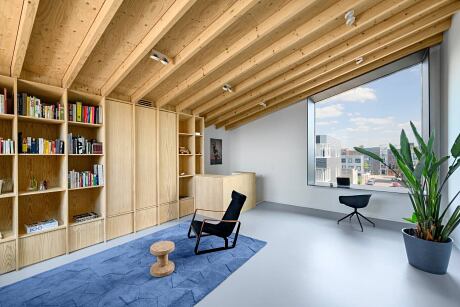
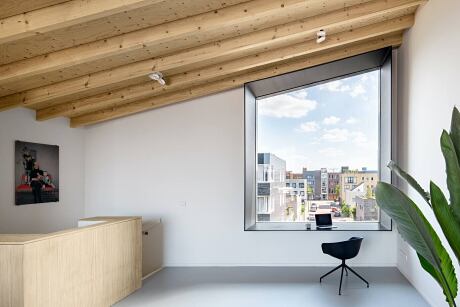
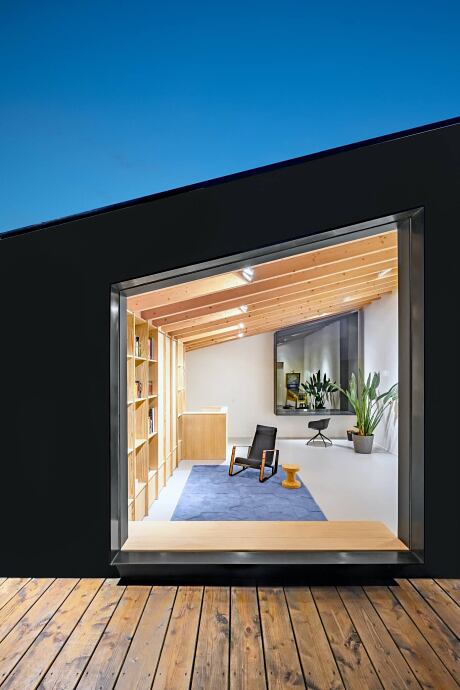
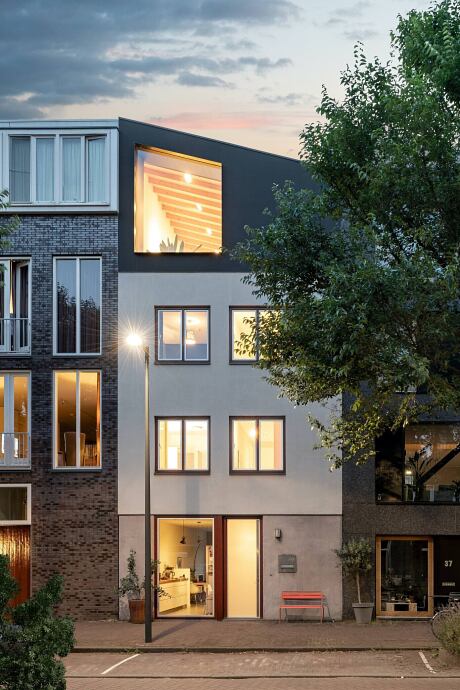
About Black Gems
A Private Showroom for Luxury Cars
The clients, proud owners of two Jaguar models, approached Amsterdam-based architecture office Bureau Fraai to design a garage for safe storage, with a preference for showcasing their favorite model. The architects conceptualized a private showroom in the clients’ backyard, visible from the main house. Designed as a distinct black volume, the showroom houses both Jaguars, stacked using an automatic car lift. A large steel plate framed window spotlights the clients’ favorite model like a painting, a sight to be enjoyed from their own living room. The showroom’s unique design features a custom grill with the Jaguar logo, paying homage to classic models from the car brand’s history.
Seamless Roof Extension and Dynamic Windows
Bureau Fraai also designed a matching black roof extension, connecting to the neighboring homes’ differing roof heights. Two large steel plate framed windows highlight the top floor’s living and working area, creating an Edward Hopper-like appearance from the outside. Both window frames serve dual purposes: the front frame extends into the interior as a desk, framing the view of the neighborhood, while the rear frame facing the roof terrace and garden transforms into a bench for relaxation and sky-gazing.
Warm and Light Interior Contrasts
In contrast to the black exterior, the interior showcases a warm and light character. Both the ceiling and the connected built-in wall cabinet feature wood construction with clear, matching partitions and refined detailing.
Photography by Studio de Nooyer
- by Matt Watts