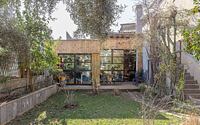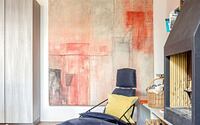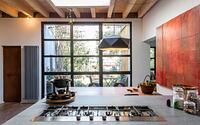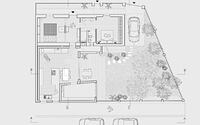Pigneto House by Incognito Studio
Pigneto House redesigned and extended in 2015 by Incognito Studio, is located in Rome, Italy.










Description
Pigneto House is a small intervention in the heart of the district, with the aim of redeveloping a jagged and uneven site (and consequently its urban context), through the construction of a new volume formally and structurally independent, but which at the same time could relate to the context.
The pre-existing building consisted of a two-storey 1920s villa and some superfetations on the ground floor. The basic idea was to demolish the latter, restore the original villa and build next to it a pavilion, about 40sqm and one storey high, which would “lean” against the border wall, so as to leave as much space as possible to the garden (the real protagonist of the intervention), to which it opens with generous windows.
The principles of the intervention were to respect the existing (both the building and the plants around it), creating, with the available square meters, a more generous living space in keeping with the needs of the family. The program in fact included a double living area: the kitchen-dining-relaxation area is in the new intervention, while the lounge-TV area in the old building, connected to each other by a small original opening.
The honest use of local and traditional materials (terracotta and wood on the ground, load-bearing walls in white plastered bricks, wooden and steel beams) helps to create a welcoming home environment, while keeping costs low.
Photography by Angelo Talia
Visit Incognito Studio
- by Matt Watts









