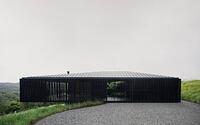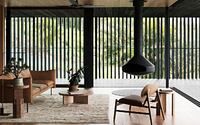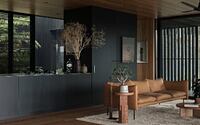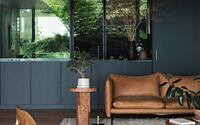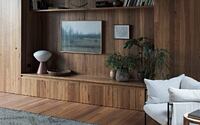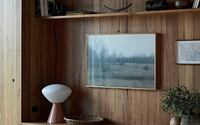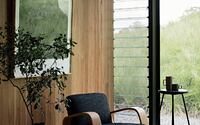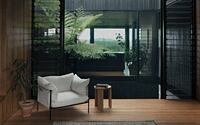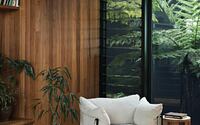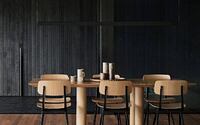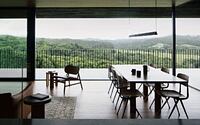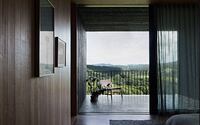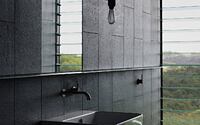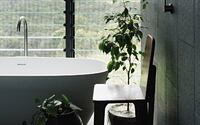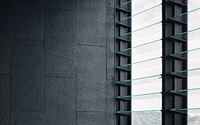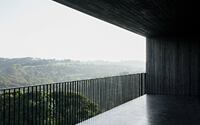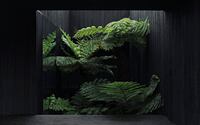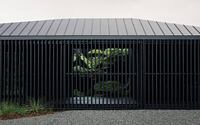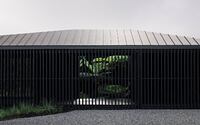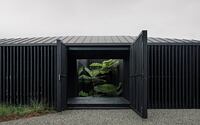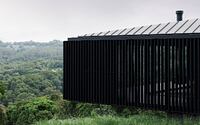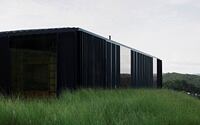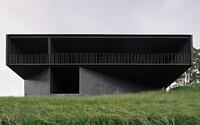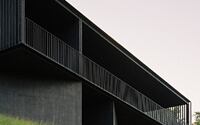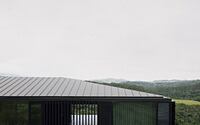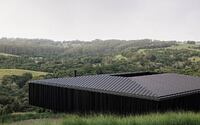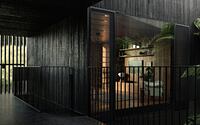Federal House by Edition Office
Federal House is an inspiring single-story house located in Federal, Australia, designed in 2020 by Edition Office.

















Description
Architecture, specifically the house, is an act of enabling shelter, a vessel through which in turn enables habitation and the ongoing experience of a particular time and place. Within the folding hills of its hinterland site, the Federal House acts as both experiential container for this place and as a conditioning object, consciously aware of its outsider status within the traditional ownership and legacy of this landscape.
The project was considered as a vehicle for a relationship between “site and modifier”, the place and the object, and envisaged to enable multiple readings, from beyond and from within.
At distance the building is recessive, a shadow within the vast landscape. On arrival the projects fifth façade, the roof, transfers the work into sharp relief, a precise object purposefully foreign to its Bundjalung country landscape and the deep time frame of the indigenous heritage in which it is located. On closer inspection, a highly textural outer skin of thick timber battens contrasts the earlier sense of a machined tectonic, allowing organic material gestures to drive the dialogue with physical human intimacy.
A reverberation of the settler colonial homesteads typology, the home carries verandah DNA into a tightly controlled envelope allowing modestly scaled living and bedrooms spaces to expand into a covered outdoor living space. This expansion and contraction of the interior allows shifts between the intimate and the public, between immediate landscape and the expansive unfolding landscape to the north. The deep verandah space allows for a shadow gradient to emerge between inner and outer thresholds, enhancing the sense of sanctuary from the surrounds and its variable weather conditions. It allows one to be outside in torrential rain and avoid the burning midday sun.
Anchoring the project beneath the upper platform is a subterranean pool, linked to a planted void in the heart of the home. On entry, this void allows a glimpse through ferns to the still body of water beneath. Alternate to the expanding upper level, the descent into the pool void reveals an intense interiority, the lighter upper materiality giving way to heavy mass, grounding the building and bringing with it a heightened sense of place. On entering the water, the building becomes an instrument for the phenomenogical. The mirrored horizon at the end of the pool draws one to its edge, and back again to the garden platform, its cavernous volume resembling more closely a freshwater swimming hole than a classic lap pool. Discussions with the client which drew from texts by Zumthor, Tanizaki and Pallasmaa, allowed the journey into this atypical condition and they must be applauded for venturing into the unknown here.
All spaces are naturally ventilated with air drawn across the cooler pool surface and into the upper surrounding verandah spaces, helping to stabilise the ambient temperature throughout the home. Rain water is harvested in a 60,000L tank. The building utilises an aerated wastewater treatment system and includes infrastructure to utlise a PV solar array on the planned future storage shed.
A primary ambition for the project was to employ the architecture to cultivate a heightened phenomenological encounter within the home and with its hinterland surroundings.
Discussions with the client focused upon providing a home-as-sanctuary; an elemental respite from a high-pressure professional life. Through the prospect and refuge relationship to its site, the home provides an intimate proximity to the hillside, forest and grassland to the rear of the site, while framing a panoramic gaze across the distant horizon from deep within the heavily inset living platform. Custom door pulls invite a tactile engagement, while the sheltered black-concrete swimming pool, offers a further retreat while framing an additional encounter with the forested horizon.
The home is divided into a clear delineation of program, with the shared living spaces nested to both the north and south sides of the central garden allowing layered social opportunities while maintaining connectedness across the ferns of the garden. The sleeping and bathing spaces within the eastern wing provide a series modest enclaves withdrawal, rest and solitude.
The structural design was heavily workshopped with the engineers to enable the generous cantilevers whilst maintaining a sense of structural lightness within the primary living platform of the home. Custom designed recessed downlights, door pulls and super heavy-weight gates all required intimate working relationships with the makers and fabricators of the project, whose workmanship, dedication and care have all come together to bring the home to life.
The budget was directed to providing a home as sanctuary, amplifying the homes experiential qualities. The interior rooms are all modest on size, and support the use of the open-air halls as expanded outdoor living spaces. Materials were selected for their tactile qualities, minimal maintenance and longevity.
Restraint in the size and finishes of the kitchen and joinery throughout the, along with a simple truss framed roof structure allowed for greater investments such as the deep black pigmented in-situ concrete.
The house, situated within a sub-tropical climate, uses no air conditioning. All spaces are naturally cooled with cross flow ventilation through large bays of louvre windows. Warm air flowing through the sheltered pool is cooled through heat transfer across the shaded body of water. This cooled air then flows up through the cloister fern garden and naturally ventilates and cools the lounge and living spaces of the home. Ceiling fans are installed to all rooms, though hardly used, for those hotter days of the year. The house is shielded from the hot western sun by the deep 200mm battened screen to the western terrace.
The home is highly insulated, featuring extra thick 190mm stud walls, and thermally broken windows and doors with high performance glass, requiring no heating beyond a small open fireplace in winter.
The home is reliant on its own water supply, with the large roof catchment harvesting water supply in a large 60,000L tank. All wastewater is treated on site and infrastructure has been installed to utilise a PV solar array on the planned future storage shed.
Photography by Ben Hosking
Visit Edition Office
- by Matt Watts