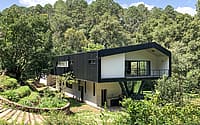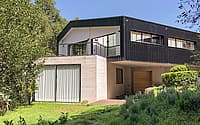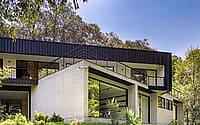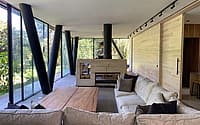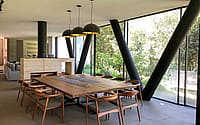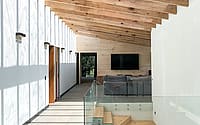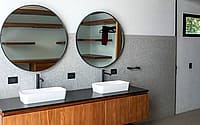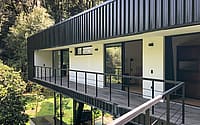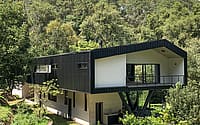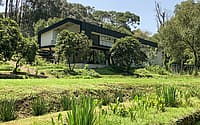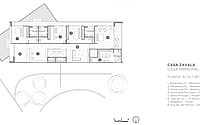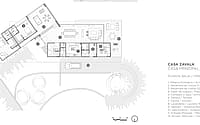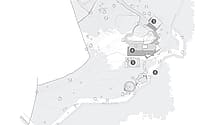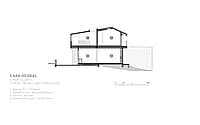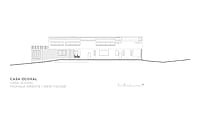Ocoxal House by A-001 Taller de Arquitectura
Ocoxal House is a two-story weekend house located in Valle de Bravo, Mexico, designed in 2020 by A-001 Taller de Arquitectura.









Description
Located in a forested area nearby to the scenic town of Valle de Bravo, Ocoxal House consist into a two-storey weekend home, sited within a 9,000 sqm site that functions as a sustainable microsystem, in which the dwelling is respectfully integrated.
The language and form of the main house is born from a geometry of superimposed volumes, through which the void is inhabited. The formal composition evokes the traditional homes of the region, reinterpreting the image of the sloped roof cabin, with a contemporary aesthetic based on the composition of different materials such as black sheet, exposed concrete and glass.
The upper volume contains the family’s private living spaces, while the lower volume houses the project’s semi-private and social spaces. In the void generated by the intersection of both volumes described, there are shared spaces that allow a relationship with the outside, promoting wild contemplation and understanding of the ecosystem.
Inside, the necessary elements were contemplated to complement what was built and not detract from the natural environment. The decoration and furniture were kept sober, having as main elements the steel structure and concrete walls that give the house lightness and rigidity, as well as an elegant character through drowned formwork and pine wood beams on the roof.
One of the objectives consisted of maintaining a pleasant temperature at any time of the year, a characteristic achieved thanks to the integration of a Venturi natural extraction system, a ventilated façade system and a compressed earth chimney (built in situ) for the generation of biomass.
The leitmotif of the project was to create a link with the territory, through the conservation and responsible use of existing natural resources such as existing vegetation and a nearby body of water. This natural element feeds a hydraulic mill, which allows the supply of 70% of the hydraulic consumption of the house, as well as the irrigation of vegetables, fruit trees and a series of wetlands.
A rainwater collection system was considered, which is filtered and destined to feed the plumbing fixtures, the pool, and the irrigation of green areas. The excess water is returned to the main river, avoiding waste as much as possible.
Passive bioclimatic control technologies were implemented, with the intention of taking advantage of the natural resources of the environment and regulating the different factors that affect habitability and comfort, such as humidity and temperature. Regarding energy, twenty solar panels are contemplated on the roof, to maintain the warm temperature in the bathrooms and the pool.
Photography courtesy of Taller de Arquitectura
Visit Taller de Arquitectura
- by Matt Watts