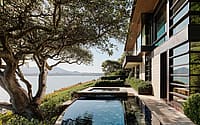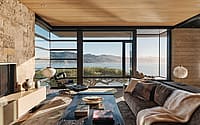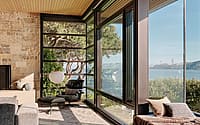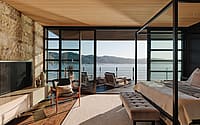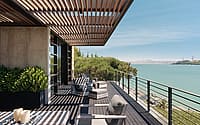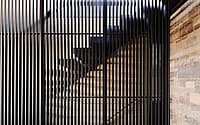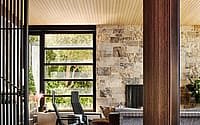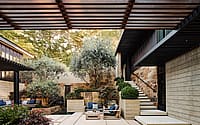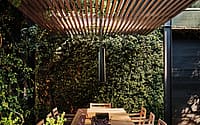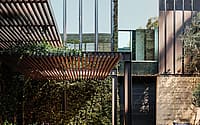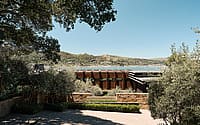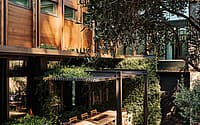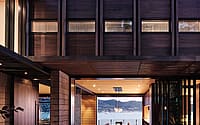Lattice House by Aidlin Darling Design
Lattice House is a ocean-front residence located in Belvedere, California, designed in 2020 by Aidlin Darling Design.

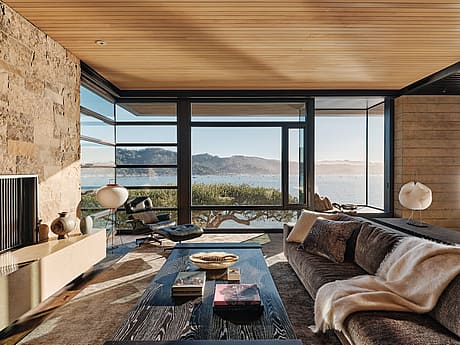
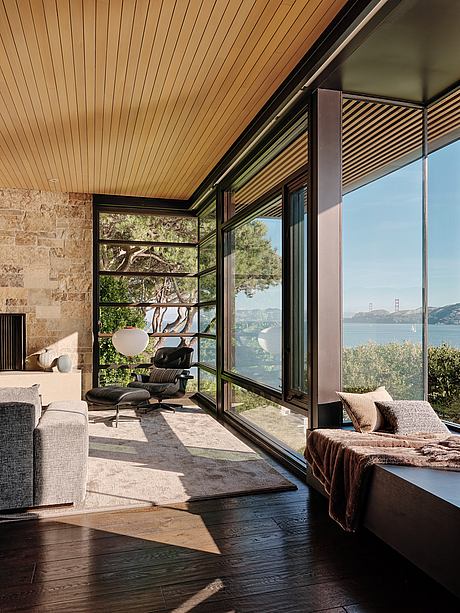
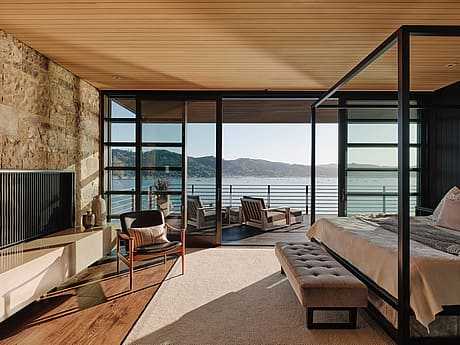
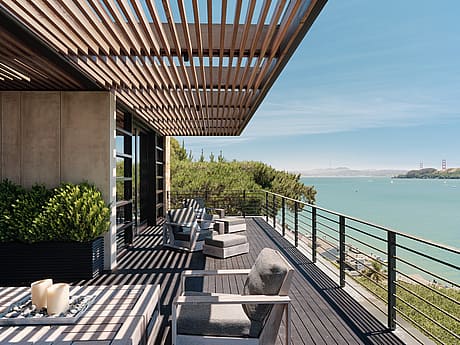
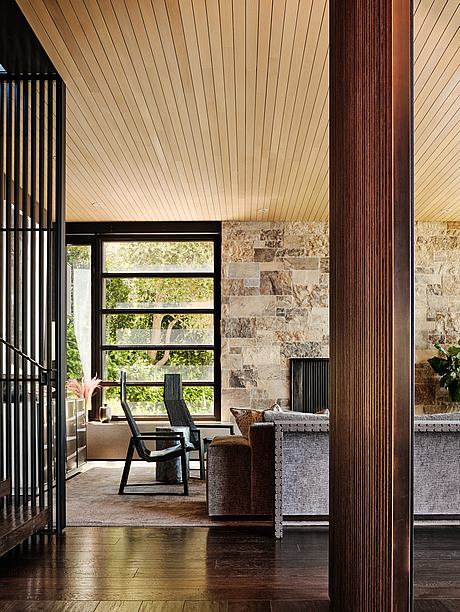
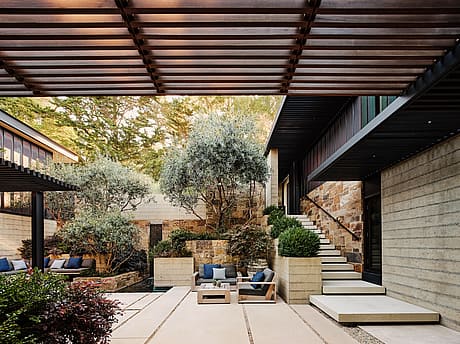
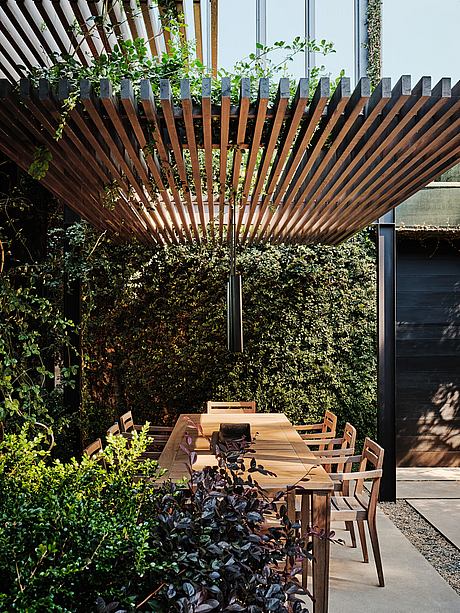
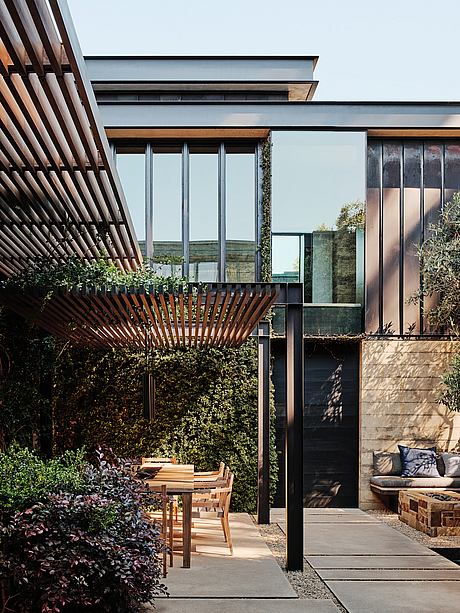
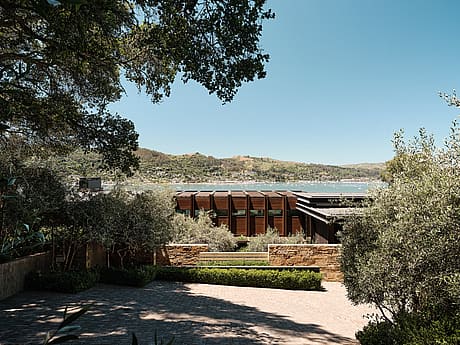
Description
This coastal home is situated on the edge of a precipice that maximizes panoramic views from San Francisco to Mount Tamalpais. Carefully folded into a western hillside overlooking Richardson Bay, it maintains a sense of intimacy by nestling among the live oak trees and Monterey pines that envelope the site.
The project’s formal language was inspired by terraced landscapes and shade canopy structures that respond to the steeply sloping terrain, while protecting the occupants from exposure to the harsh elements of the surrounding natural world. Earthen colored, board-formed concrete walls and mortar-set stone walls act as masses that retain the hillside and carve out spaces for occupation. Floor plates and roof planes shift and extend in response to ample solar exposure, while the home’s massing creates protected garden spaces that facilitate indoor-outdoor living. Cedar slats stream filtered sunlight into the home’s open-air terraces, while continuing inside to cover the eilings and enhance the home’s indoor-outdoor experience.
The resulting architecture creates a home that is both grounded and dynamic, reaching out to the site’s spectacular views while instilling the occupant with a sense of protection and comfort.
Visit Aidlin Darling Design
- by Matt Watts